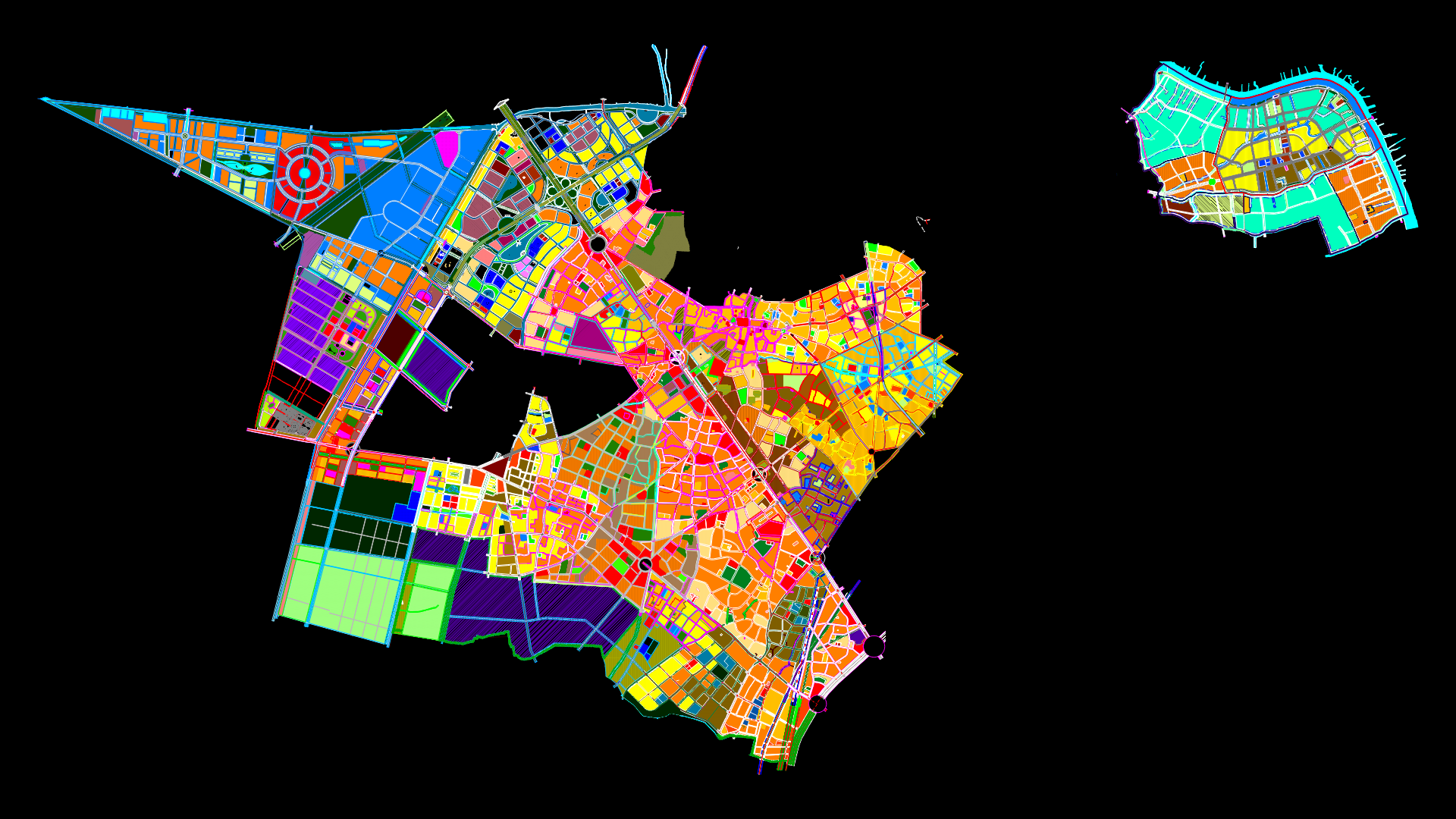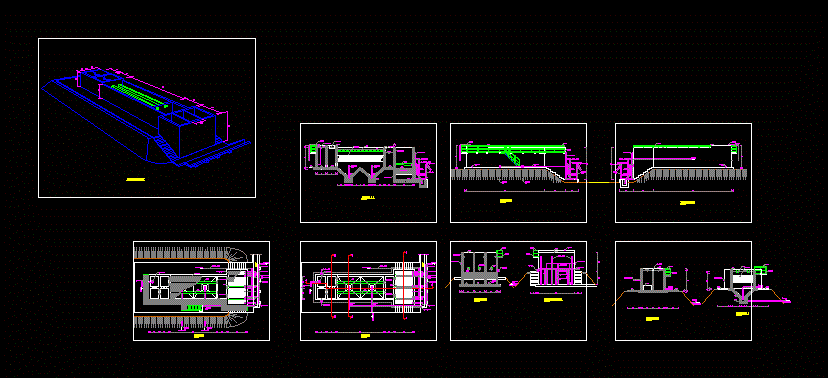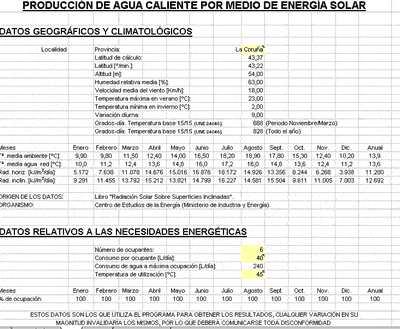Housing Subdivision Map Project, Columbia DWG Full Project for AutoCAD

Project subdivision housing – Colombia
Drawing labels, details, and other text information extracted from the CAD file (Translated from Spanish):
xref, expansion area, preservation area, area, first name, color, me, mnn, me, municipality, palermo, January, neiva huila, phone:, address: race n., popular mayor, archive:, ramiro vega escobar, senior consultant, cadastral engineer geodesta, rve, mts, specialist in environmental engineering, scale, Miguel Antonio Castañeda, huila department, municipality of palermo, expansion, territorial planning scheme, populated place palermo, mnn, conventions, contractor: maribel montero alarcon, you are, flood, forest clear, ground subject, power transmission line, main highway, pool, double hydrography, contour lines, sewer, unpaved secondary road, swamp, simple hydrography, post, path, edification, channel, court, path, tree, irrigation ditch, wire fence, Apple, forest, lagoon, tower, apple under construction, proposed limit, conventions, existing limit, me, conventions, me, mnn, me, municipality, palermo, January, neiva huila, phone:, address: race n., popular mayor, archive:, ramiro vega escobar, senior consultant, cadastral engineer geodesta, rve, mts, specialist in environmental engineering, scale, Miguel Antonio Castañeda, huila department, municipality of palermo, base plane, territorial planning scheme, populated place palermo, mnn, you are, flood, forest clear, ground subject, power transmission line, main highway, pool, double hydrography, contour lines, sewer, unpaved secondary road, swamp, simple hydrography, post, path, edification, channel, court, path, tree, irrigation ditch, wire fence, Apple, forest, lagoon, tower, apple under construction, proposed limit, conventions, existing limit, contractor: maribel montero alarcon, several arteries, main ways, parking lot, load rip, heavy traffic, crosswalk, public service, private parking, flow direction, prohibited, Limited time, me, mnn, me, municipality, palermo, January, neiva huila, phone:, address: race n., popular mayor, archive:, ramiro vega escobar, senior consultant, cadastral engineer geodesta, rve, mts, specialist in environmental engineering, scale, Miguel Antonio Castañeda, huila department, municipality of palermo, road plan, territorial planning scheme, populated place palermo, mnn, you are, flood, forest clear, ground subject, power transmission line, main highway, pool, double hydrography, contour lines, sewer, unpaved secondary road, swamp, simple hydrography, post, path, edification, channel, court, path, tree, irrigation ditch, wire fence, Apple, forest, lagoon, tower, apple under construction, proposed limit, conventions, existing limit, contractor: maribel montero alarcon, me, recreational group, trade group, first name, color, conventions, industry group, institutional group, single-family residential, me, mnn, me, municipality, palermo, January, neiva huila, phone:, address: race n., popular mayor, archive:, ramiro vega escobar, senior consultant, cadastral engineer geodesta, rve, mts, specialist in environmental engineering, scale, Miguel Antonio Castañeda, huila department, municipality of palermo, proposed land uses, territorial planning scheme, populated place palermo, mnn, t.s.
Raw text data extracted from CAD file:
| Language | Spanish |
| Drawing Type | Full Project |
| Category | City Plans |
| Additional Screenshots | |
| File Type | dwg |
| Materials | |
| Measurement Units | |
| Footprint Area | |
| Building Features | Pool, Car Parking Lot, Garden / Park |
| Tags | autocad, beabsicht, borough level, colombia, columbia, DWG, full, Housing, map, political map, politische landkarte, Project, proposed urban, road design, stadtplanung, straßenplanung, subdivision, urban design, urban plan, zoning |








