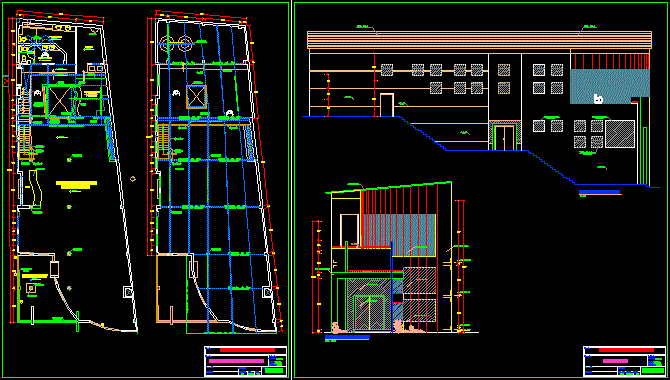Housing In Supe DWG Block for AutoCAD

House knew, very small areas.
Drawing labels, details, and other text information extracted from the CAD file (Translated from Spanish):
lateral facade, tarred wall, and painted, direct system, main facade, rubbed cement, tempered glass, iron varanda, sloping roof, terrace, multiples, bar, attention bar, s.s.h.h. men, s.s.h.h. women, deposit, light column of metalwork, metal cover projection carpinteria, drywall countertops, rustic wall, sardinel banked, circular handrail, natural rock, uses room, staircase, handrail, beam projection, countertop wood, projection eternit eaves, water tanks, wooden bench, wall projection, projection, water tanks, low wall, concrete, multipurpose room, approved:, drawing cad:, scale :, date :,: ancash,: coishco,: santa, province, department, district, map of:, location:, location:, owner:, first floor and messanine, project: pimin, responsible:, coishco, concrete bench, lamppost, laundry, polished terrazzo, countertop, ceramic, elevations
Raw text data extracted from CAD file:
| Language | Spanish |
| Drawing Type | Block |
| Category | House |
| Additional Screenshots |
 |
| File Type | dwg |
| Materials | Concrete, Glass, Wood, Other |
| Measurement Units | Metric |
| Footprint Area | |
| Building Features | |
| Tags | apartamento, apartment, appartement, areas, aufenthalt, autocad, block, casa, chalet, dwelling unit, DWG, haus, house, Housing, logement, maison, residên, residence, small, unidade de moradia, villa, wohnung, wohnung einheit |








