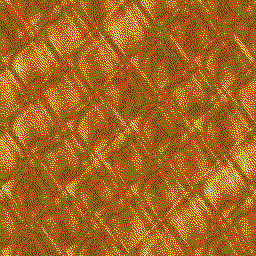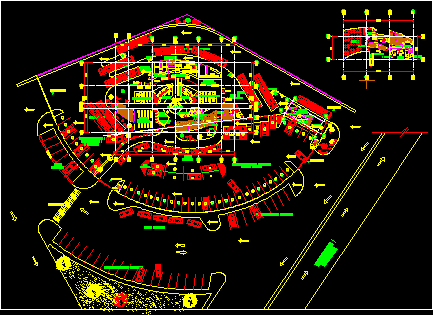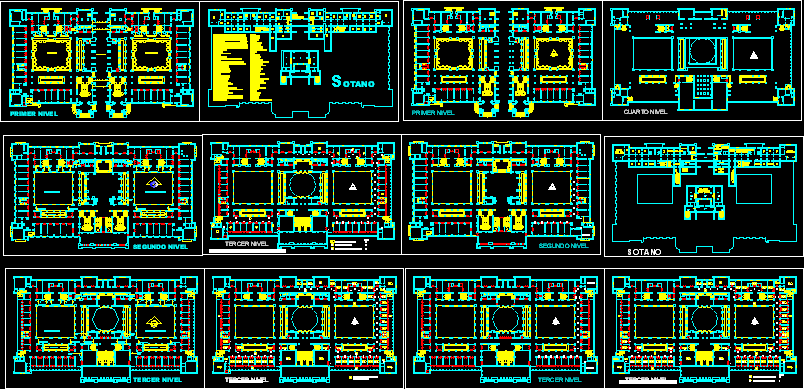Housing For Sustainable Rural City DWG Plan for AutoCAD

Architectonic plans – Sections – Facades – Electrical installation – Sanitary Plumbing and Water Perspectives
Drawing labels, details, and other text information extracted from the CAD file (Translated from Spanish):
stay, access, ceiling projection, adjoining, kitchen, multiple uses, architectural plant, assembly plant, housing for sustainable rural cities program, mtro. jose luis jimenez albores, director :, advisor :, scale :, notes :, date :, architectural plan, meters, presents :, dr. gabriel chestnut nolasco, location, wc, laundry, shower, master bedroom, dining room, bedroom, copainalá, chiapas, street, copainalá street, vd, walker, hydraulic installation, single line diagram, reservation, thermo magnetic switch, monofasico switch interc., damper tes ladder type, polarized duplex comtacto, meter, board, general meter, tubetia conduit by slab, general switch, simbology, tubetia conduit by wall and floor, load table, no. circuit, watss, thermal switch, total load intact, business, corridor, sidewalk, garden, walkway, backyard, x-x ‘cross section, side facade, front facade, corridor, bathroom, ceiling projection, architectural floor, facade main, parapet, roof pryeccion, cellar, hidrosanitaria istalción plant, to the municipal collector, piped water connection
Raw text data extracted from CAD file:
| Language | Spanish |
| Drawing Type | Plan |
| Category | Parks & Landscaping |
| Additional Screenshots |
 |
| File Type | dwg |
| Materials | Other |
| Measurement Units | Metric |
| Footprint Area | |
| Building Features | Garden / Park, Deck / Patio |
| Tags | architectonic, autocad, bioclimatic, bioclimatica, bioclimatique, bioklimatischen, city, durable, DWG, electrical, facades, Housing, installation, la durabilité, nachhaltig, nachhaltigkeit, perspectives, plan, plans, plumbing, rural, Sanitary, sections, sustainability, sustainable, sustentabilidade, sustentável, water |








