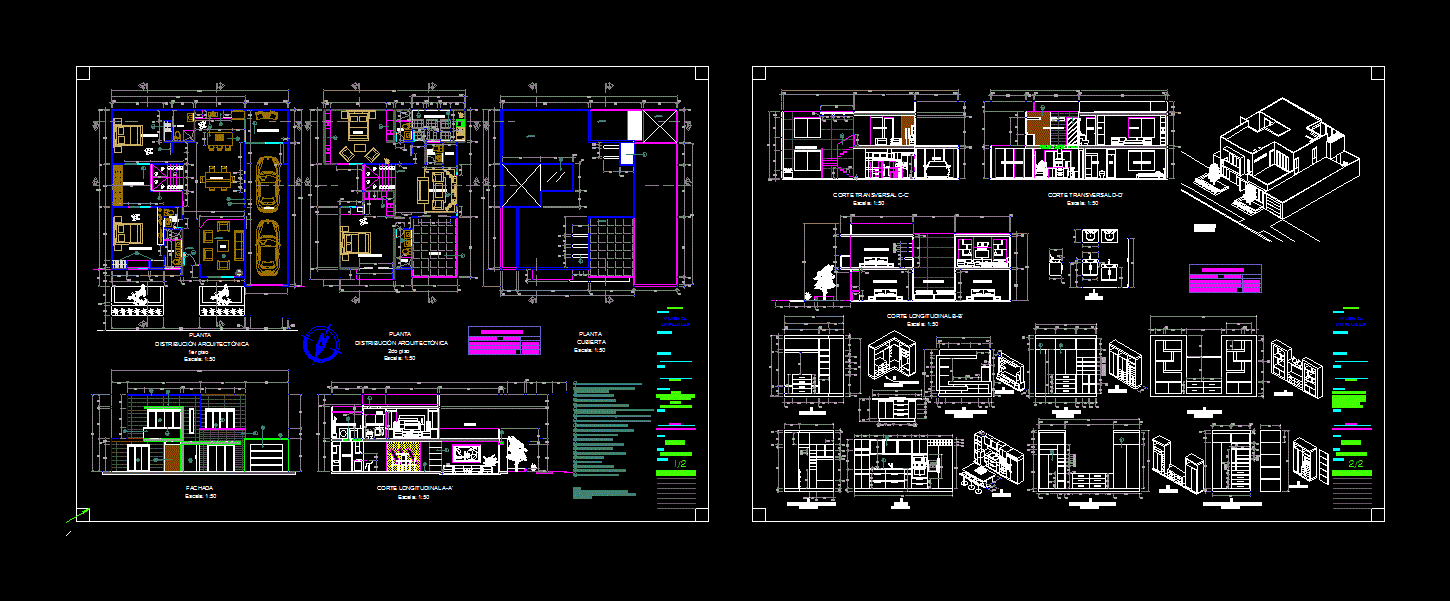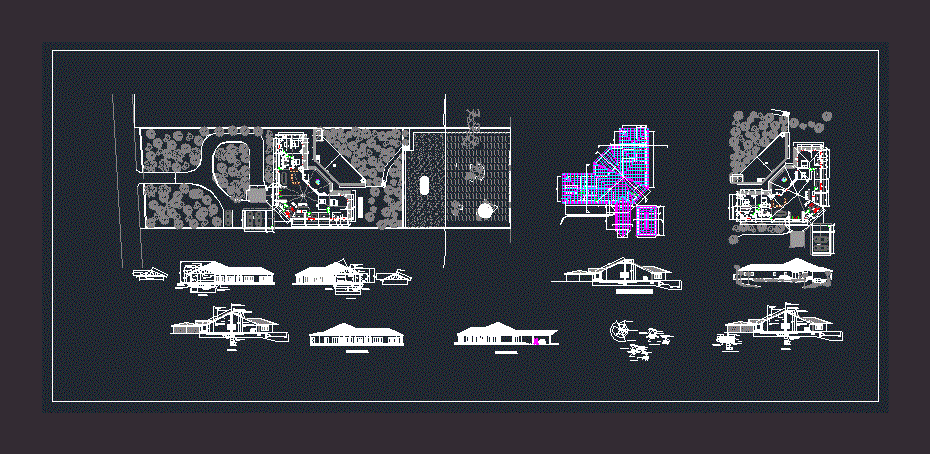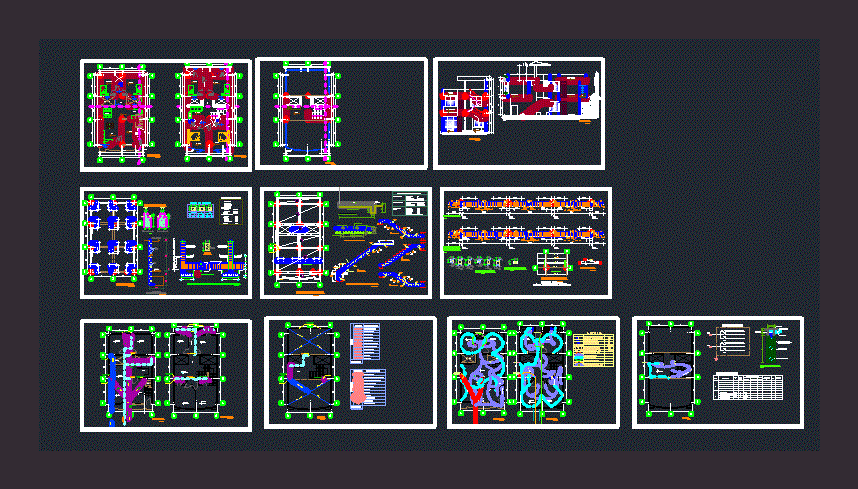Housing For Teachers DWG Elevation for AutoCAD

Architectural drawings plant; elevation and cuts
Drawing labels, details, and other text information extracted from the CAD file (Translated from Spanish):
concrete shelf, made in work, nfp, ntn, polished cement floor, npt, bedroom, living room, cl., wooden floor tongue and groove, kitchen, sshh., path rubotachada of protection, downstream pluvial, projection eave, picture of openings, type, height, width, sill, quantity, doors, windows, observation, glazed wood, aluminum window with laminated glass, wooden strap, should be used acrylic latex paint formulated with alkyd resins and pigments stabilized to the action of the medium environment, notes:, and light, excellent adhesion and resistance to washing., acrylic latex will be applied on an anti-alkaline sealer that prevents saponification, formulated based on a solution of synthetic rubber, especially resistant to alkaline surfaces. The sealant must be of the same brand of latex to be used. Cement ceilings will have two coats of latex paint, previous application of the white sealant for walls of the same latex mark, in the sky s plaster rains will be applied two coats of fine tempering paint sinolit or similar technical specifications., the wood joinery will carry two hands of normal synthetic varnish of the alkyd type, on a base of sealer varnish, for wood., the metal elements will carry two hands of red anticorrosive paint of the conventional alkyd type and then of a hand of synthetic enamel based on alkyd resins with high stability pigment the anticorrosive must be of color, yellow, red or green. For the demarcation, the traffic, epoxy paint or enamel chlorinated rubber., a.-, b.-, c.-, d.-, e.-, f.-, aluminum window, lightened, bruñas, fluted corners, safety bars window, plaster rubbed and ironed, plastered rubbed, wood paneled door, beams and columns, parapets, metal carpentry, white mayolica, floors, contrazocalo, columns, and beams, carpentry, metal, paintings, clothing, walls, exter. inter ., ceiling, coverage, wood, finishes, environments and exteriors, wood machiembrada, wood polished cement, multisport equipment slab, iron door, industrial Andean tile, wood joinery, exterior walls, interior walls, zocalo, multisport slab, black enamel, with varnish, epoxy paint, painting of finishes, acrylic slate, brick pastry, iron grills, aluminum and glass window, living room, sshh, wooden counterplate door, in general, sealer for wood, wood :, colors :, and transparent natural varnish., kitchen-dining room, given of, concrete, date :, scale :, description, date, revisions, approval :, drawing :, revision :, specialist :, coordinator :, project:, regional government de ayacucho, a-teacher residence, sub project:, public educational institution, place :, district :, province :, region :, ayacucho, huanta, llochegua, kapachiari, plane:, indicated, plant and cuts
Raw text data extracted from CAD file:
| Language | Spanish |
| Drawing Type | Elevation |
| Category | House |
| Additional Screenshots |
 |
| File Type | dwg |
| Materials | Aluminum, Concrete, Glass, Wood, Other |
| Measurement Units | Metric |
| Footprint Area | |
| Building Features | |
| Tags | apartamento, apartment, appartement, architectural, aufenthalt, autocad, casa, chalet, cottage, cuts, drawings, dwelling unit, DWG, elevation, haus, home, house, Housing, logement, maison, plant, residên, residence, unidade de moradia, villa, wohnung, wohnung einheit |








