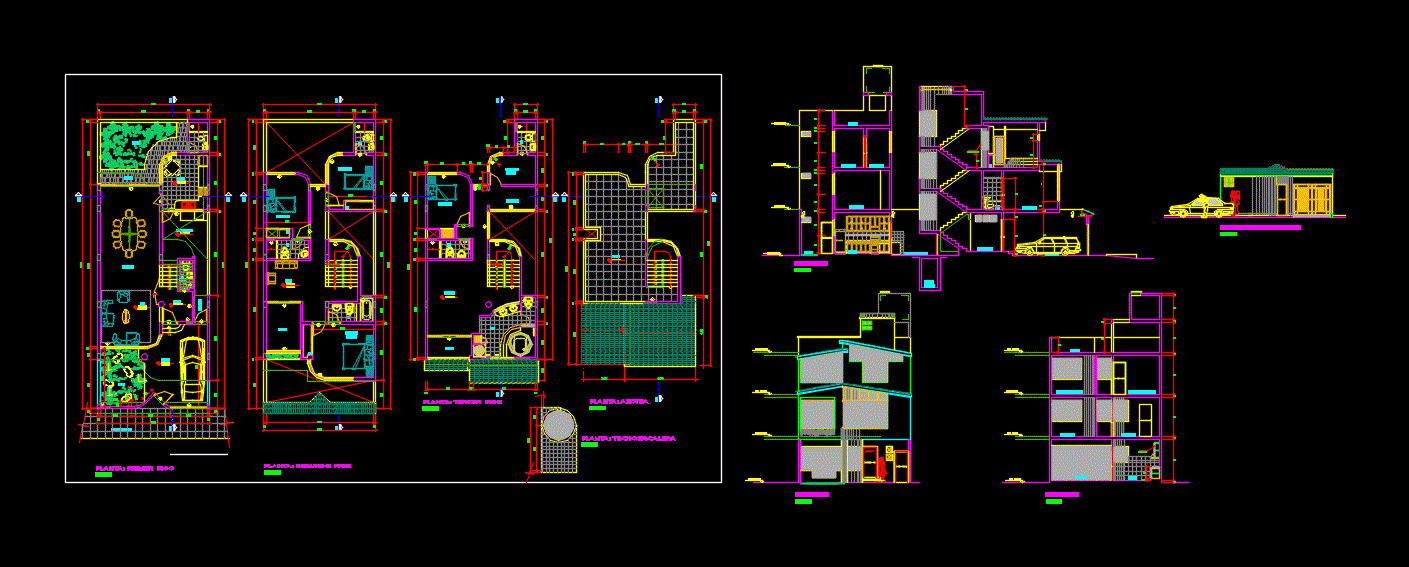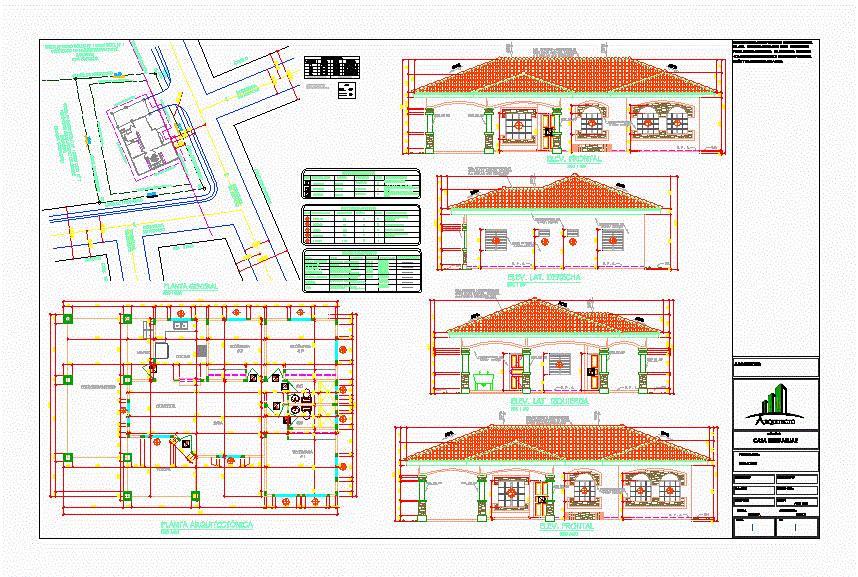Housing Three Levels DWG Full Project for AutoCAD
ADVERTISEMENT

ADVERTISEMENT
This project has everything you need for architectural distribution
Drawing labels, details, and other text information extracted from the CAD file (Translated from Spanish):
american standard, porcelain – white, dining room, floor carpet, living room, terrace, bedroom, service yard, kitchen, master, receipt, sh., garden, living, study, gymnasium, ironing, dorm.visit, service, visit, corridor, bathroom, floor: first floor, floor: second floor, floor: third floor, floor: roof, cl., entry, balcony, roof, municipal path, plant: roof stair, lift front fence, elevation, npt., ntt ., court a – a, parking, glass blocks, hall-receipt, patio – laundry, dorm. serv., tank, cistern, guest bedroom, ironing room, high cabinet, cut b – b
Raw text data extracted from CAD file:
| Language | Spanish |
| Drawing Type | Full Project |
| Category | House |
| Additional Screenshots |
 |
| File Type | dwg |
| Materials | Glass, Other |
| Measurement Units | Metric |
| Footprint Area | |
| Building Features | Garden / Park, Deck / Patio, Parking |
| Tags | apartamento, apartment, appartement, architectural, aufenthalt, autocad, casa, chalet, distribution, dwelling unit, DWG, family house, full, haus, house, Housing, levels, logement, maison, Project, residên, residence, residential house, unidade de moradia, villa, wohnung, wohnung einheit |








