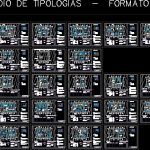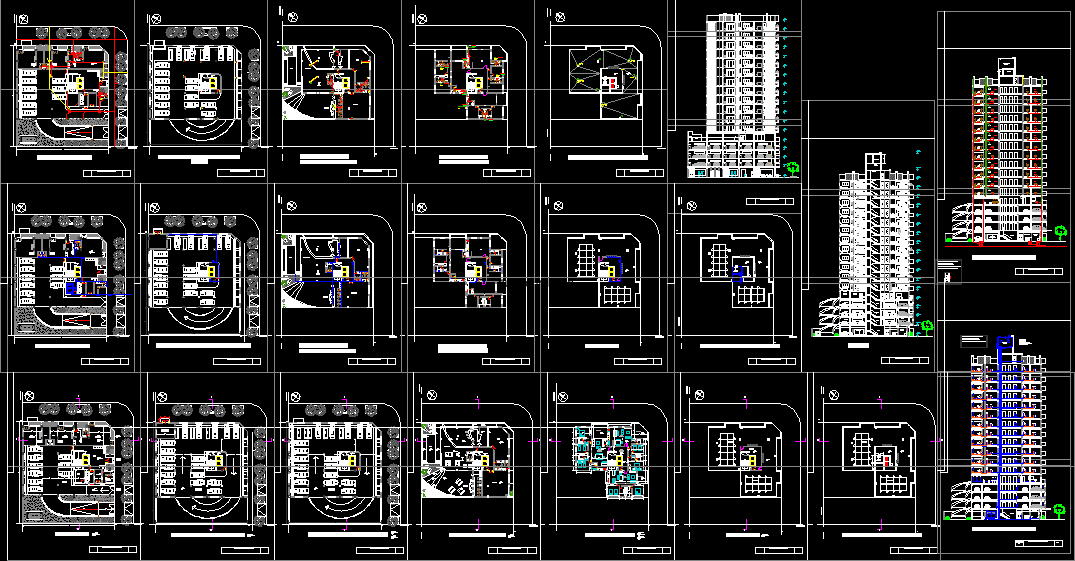Housing Tower DWG Block for AutoCAD

Studio typologies of housing in tower
Drawing labels, details, and other text information extracted from the CAD file (Translated from Spanish):
made by coconut, made by coconut, entry, entry, tip. musician, tip. culinary, tip. student, tip. consulting room, tip. astrophile, tip. artist, tip. isolated, tip. united, tip. Park, tip. Commerce, tip. space, tip. exhib., tip. incompr., tip. floating, tip. contemp, tip. ambient, tip. Hostal, tip. discap, tip. Ludic, tip. fitness center, tip. Show, tip. spree, job, relatives, bohemians, relaxation, active, service area, intimate zone, social area, service area, intimate zone, social area, service area, intimate zone, social area, service area, intimate zone, social area, service area, intimate zone, social area, music room, living room, kitchen com., sleep, s.h., trade group, music typology, a faculty of urban architecture, high density housing, proy:, arq edgardo ramirez, arq felix solis, arq groverly nuñez, chair:, sheet:, date:, may, esc:, elizabeth reed carriages, student:, music typology, Location:, space, area, modality, composition, ID, living room, kitchen dining room, s. h., bedroom, s. h., music room, tower, bar, vegetation, edification, flat, total number, the total number of this, typology is, service area, intimate zone, social area, trade group, this group is evoked by all the users who, as a character, dedicate themselves to a work activity, user, the user is a classical musician., space, the environment designed for said artist will be of silent character closed for the most part., legend, trade group, culinary typology, a faculty of urban architecture, high density housing, proy:, arq edgardo ramirez, arq felix solis, arq groverly nuñez, chair:, sheet:, date:, may, esc:, elizabeth reed carriages, student:, culinary typology, Location:, space, area, modality, composition, ID, dining room, s. h., bedroom, kitchen, tower, vegetation, edification, flat, total number, the total number of this, typology is, service area, intimate zone, social area, trade group, this group is evoked by all the users who, as a character, dedicate themselves to a work activity, user, the user is a food chef with discerning tastes., space, the design of the typology will be of character with a kitchen suitable for said user., legend, trade group, typology artist, a faculty of urban architecture, high density housing, proy:, arq edgardo ramirez, arq felix solis, arq groverly nuñez, chair:, sheet:, date:, may, esc:, elizabeth reed carriages, student:, typology artist, Location:, space, area, modality, composition, ID, living room, kitchen dining room, s. h., exhibition room., atelier, tower, vegetation, flat, total number, the total number of this, typology is, service area, intimate zone, social area, trade group, this group is evoked by all the users who, as a character, dedicate themselves to a work activity, user, the user is an artist with cubism tendencies., space, the spatial design of this typology will be transparent in all its motifs of landscape design., legend, trade group, student typology, a faculty of urban architecture, high density housing, proy:, arq edgardo ramirez, arq felix solis, arq groverly nuñez, chair:, sheet:, date:, may, esc:, elizabeth reed carriages, student:, student typology, Location:, space, area, modality, composition, ID, living room, kitchen dining room, s. h., bedroom, study, tower, bar, vegetation, edification, flat, total number, the total number of this, typology is, service area, intimate zone, social area, trade group, this group is evoked by all the users who, as a character, dedicate themselves to a work activity, user, the users for this typology will be university students institutes., space, this tip. Due to its flexible character it will be located in different sectors. the space is conceived with an org. grid., legend, trade group, clinic type, a faculty of urban architecture, high density housing, proy:, arq edgardo ramirez, arq felix solis, arq groverly nuñez, chair:, sheet:, date:, may, esc:, elizabeth reed carriages, student:, clinic type, Location:, space, area, modality, composition, ID, living room, kitchen dining room, s. h., patio serv., bedroom, s. h., consulting room, tower, bar, vegetation, edification, flat, total number, the total number of this, typology is, service area, intimate zone, social area, trade group, this group is evoked by all the users who, as a character, dedicate themselves to a work activity, user, the user is but with the character of a consultant., space, the environment has a single one to make queries but not attentions of personalized character., legend, trade group, Astrophilous typology, a faculty of urban architecture, high density housing, proy:, arq edgardo ramirez, ar
Raw text data extracted from CAD file:
| Language | Spanish |
| Drawing Type | Block |
| Category | Condominium |
| Additional Screenshots |
 |
| File Type | dwg |
| Materials | |
| Measurement Units | |
| Footprint Area | |
| Building Features | Deck / Patio, Garden / Park |
| Tags | apartment, autocad, block, building, condo, DWG, eigenverantwortung, Family, group home, grup, Housing, mehrfamilien, multi, multifamily housing, ownership, partnerschaft, partnership, studio, tower, typologies |








