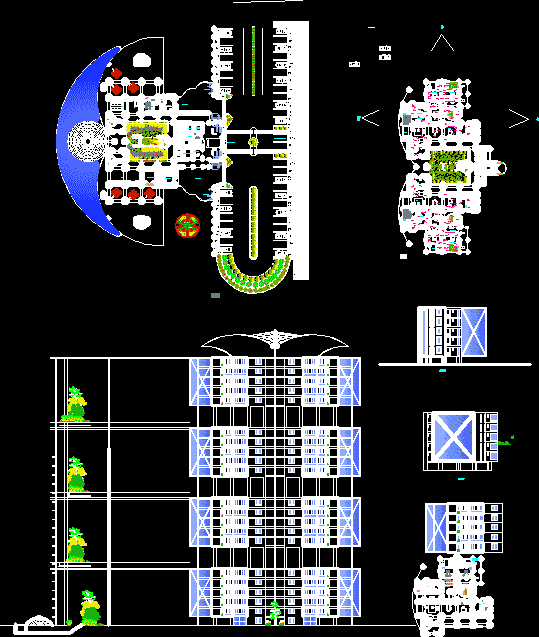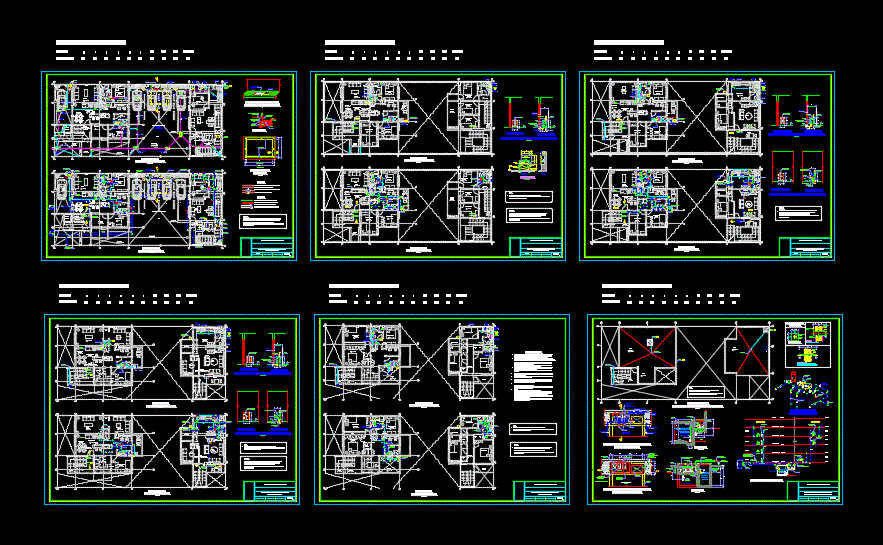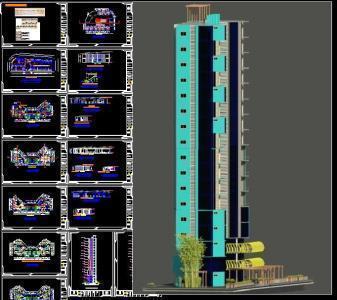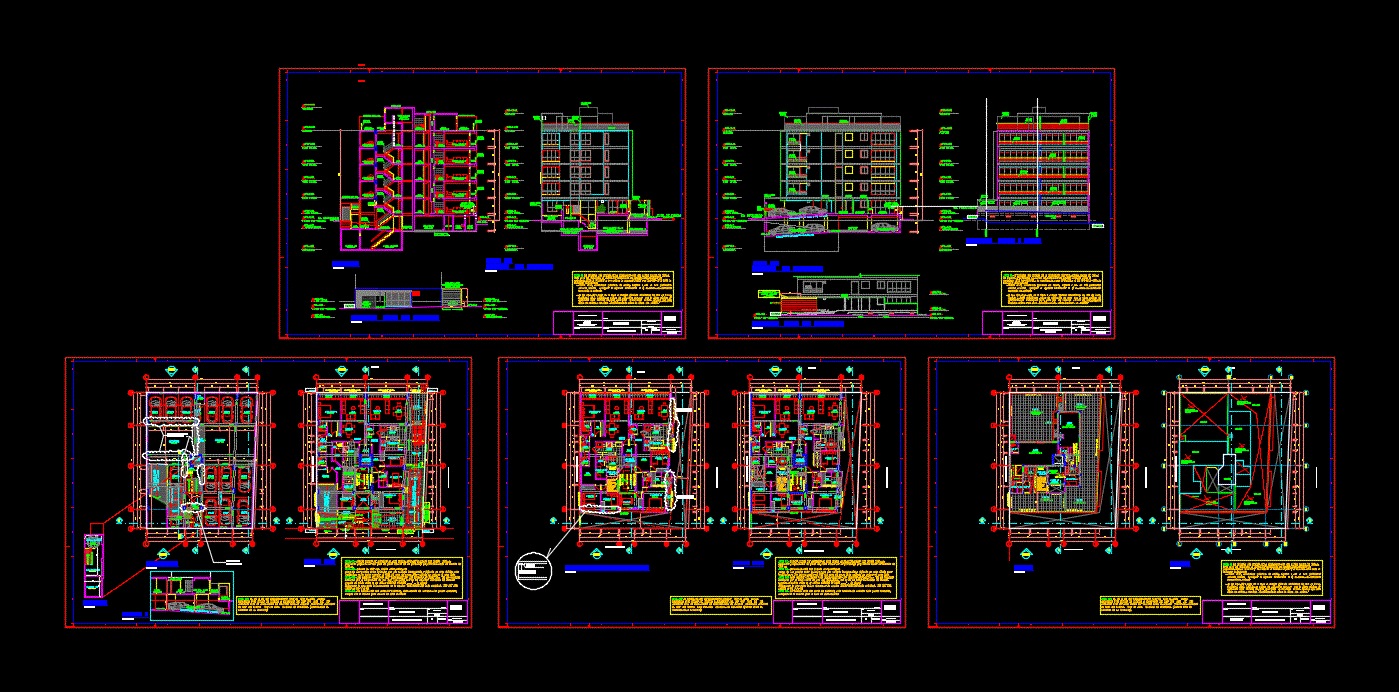Housing / Tower Oxipampa – Oxapampa DWG Block for AutoCAD

Tower housing LOCATED IN THE JUNGLES OF PERU –
Drawing labels, details, and other text information extracted from the CAD file (Translated from Spanish):
wood veneered wall, black color, cement mortar, color white teckno color, tarred wall, sliding door, laminated metal, chromed color, King bed, top model mancora, clover color white, ovalino recessed, black slab stone veneered wall, cm thick, sshh, walking closet, dinning room, sshh, study, sshh, Deposit, store, watchman’s room, garbage deposit, sshh, Deposit, store, watchman’s room, garbage deposit, trash truck, Disabled parking, fast parking, trash truck, railyard, bikes motorcycles, railyard, sshh, deposit of, tools, lockers, locker room, warehouse of machines, administration, archivist, emergency way, reception, entrance ramp, ramp, living room, n.p.t., entrance ramp, banking, entrance ramp, lighting post with pastoral, banking, ramp, Wall, of concrete, metal beam, ipe, Anchor, bolts, Anchor, bolts, Anchor, license plate, metal beam, ipe, concrete, Wall of, Anchor, license plate, section, raised, plate anchor bolts, of anchor bolts, welding detail, welding: the profile will be welded to the anchor plate around the contact perimeter, The welding cord will be continuous of full penetration, Anchor, license plate, to receive the, welding, bevel drill, welding, Wall, the dimensions of the welding arrangement will adapt the normative calculations required, delivery of metal beam reinforced concrete wall, Anchor, license plate, metal beam, concrete, Wall of, sshh, walking closet, living room, dinning room, sshh, sshh, study, kitchen, sshh, living room, Main bedroom, intimate star, son room, terrasa, daughter room, star open, garden, Pub, balcony, sshh, walking closet, dinning room, sshh, study, kitchen, sshh, living room, Main bedroom, intimate star, son room, terrasa, daughter room, star open, garden, Pub, balcony, elevation, of urban architecture of San Agustin, architecture workshop, vertical multifamily housing, arq rooms, gordillo zuñiga julio miguel, January., student:, theme:, course:, chair:, note, date:, scale:, faculty of urban architecture, c. or. i., view, cement mortar, color white teckno color, tarred wall, cement mortar, color white teckno color, tarred wall, carapacho laminate floor, of mm., carapacho laminate floor, of mm., wood-veneered bar, black color, cherry laminate floor, of mm., cherry laminate floor, of mm., cement mortar, color white teckno color, tarred wall, cement mortar, color white teckno color, tarred wall, cement mortar, color white teckno color, tarred wall, wooden deck, cedar wood, plated with white fornica, cedar wood, plated with white fornica, cedar wood, plated with black fornica, tempered glass table, of mm., pine wood door color smooth coffee, wooden table, cedar, cedar wood, plated with white fornica, cedar wood, plated with white fornica, cedar wood, plated with black fornica, cedar wood table, cherry laminate floor, of mm., door seville white color, cement mortar, color white teckno color, tarred wall, cement mortar, white color teckno cabbage
Raw text data extracted from CAD file:
| Language | Spanish |
| Drawing Type | Block |
| Category | Condominium |
| Additional Screenshots |
 |
| File Type | dwg |
| Materials | Concrete, Glass, Wood |
| Measurement Units | |
| Footprint Area | |
| Building Features | Deck / Patio, Parking, Garden / Park |
| Tags | apartment, autocad, block, building, condo, DWG, eigenverantwortung, Family, group home, grup, Housing, located, mehrfamilien, multi, multifamily housing, ownership, partnerschaft, partnership, PERU, tower |








