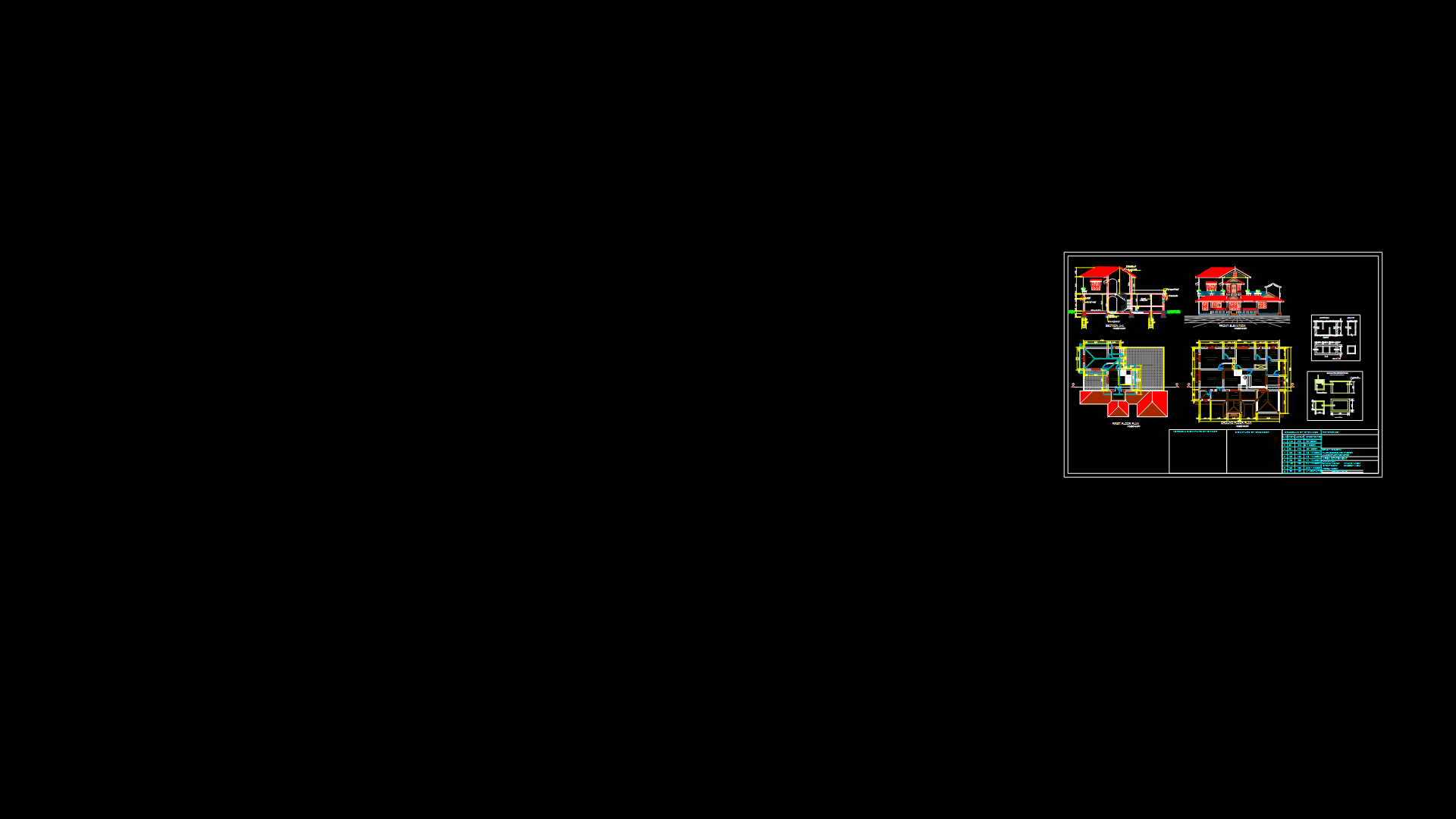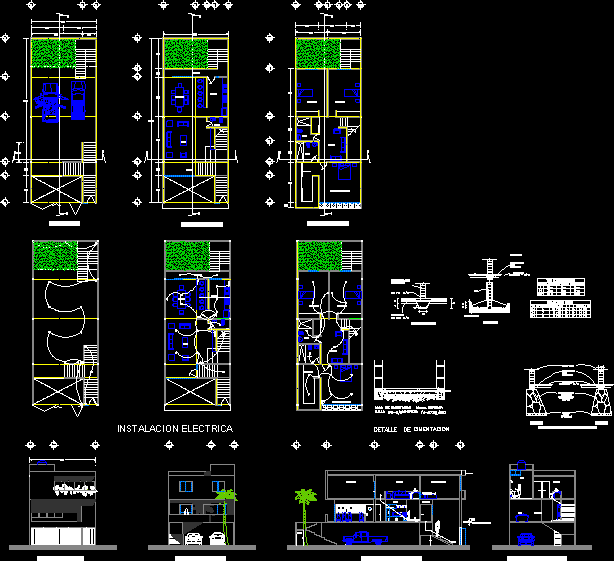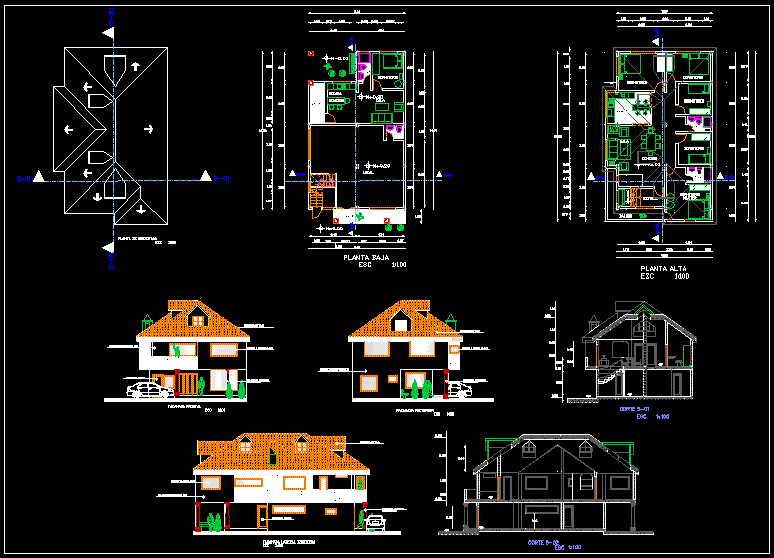Housing – Trade DWG Block for AutoCAD
ADVERTISEMENT
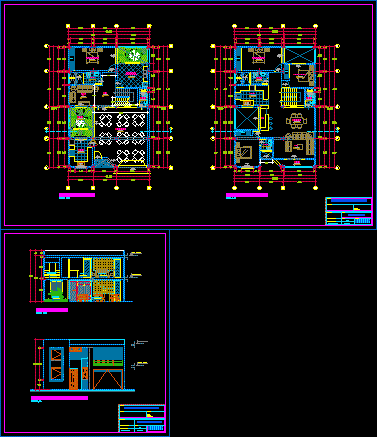
ADVERTISEMENT
Plant, cutting and lifting of a house with an area for selling food at the top level.
Drawing labels, details, and other text information extracted from the CAD file (Translated from Spanish):
npt, kitchen, restaurant, hall, garden, closet, ss.hh., be, patio-tendal, laundry, first level, roof projection cantilever, second level, bar, dining room, main room, main elevation, cut and lift, housing trade, date :, scale :, plotted and plotted :, revised and approved :, not laminated :, plan:, project:, owner :, responsible :, projection, vent pipe, balcony, distribution, direction, department, province , district, bedroom, low wall
Raw text data extracted from CAD file:
| Language | Spanish |
| Drawing Type | Block |
| Category | House |
| Additional Screenshots |
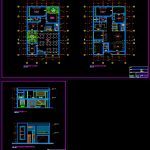 |
| File Type | dwg |
| Materials | Other |
| Measurement Units | Metric |
| Footprint Area | |
| Building Features | Garden / Park, Deck / Patio |
| Tags | apartamento, apartment, appartement, area, aufenthalt, autocad, block, casa, chalet, cutting, dwelling unit, DWG, food, haus, house, Housing, Level, lifting, logement, maison, plant, residên, residence, Restaurant, retail, selling, top, trade, unidade de moradia, villa, wohnung, wohnung einheit |
