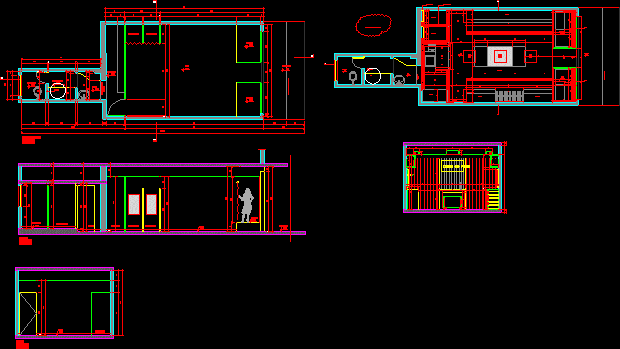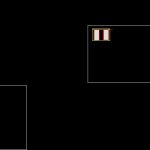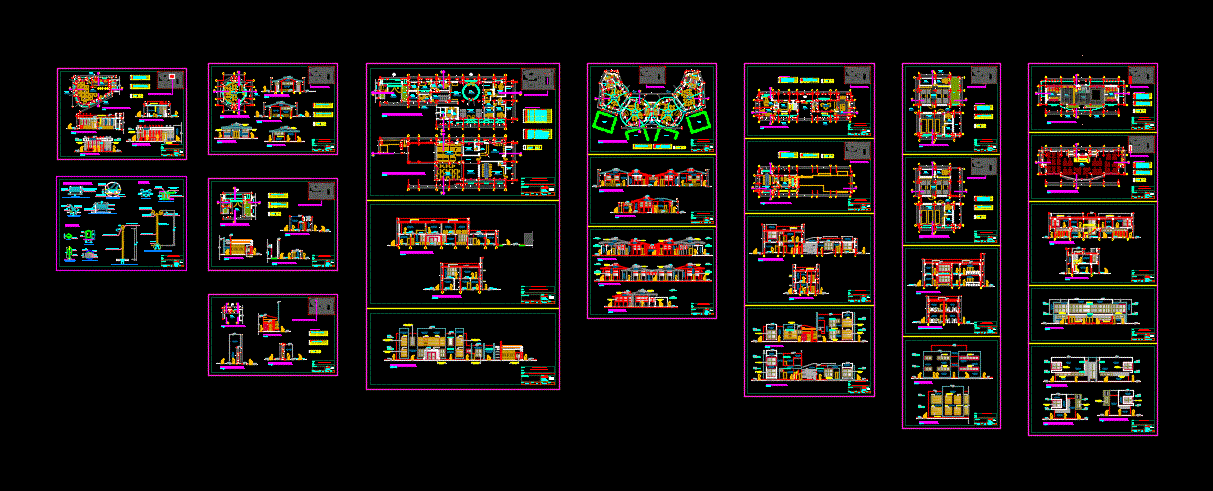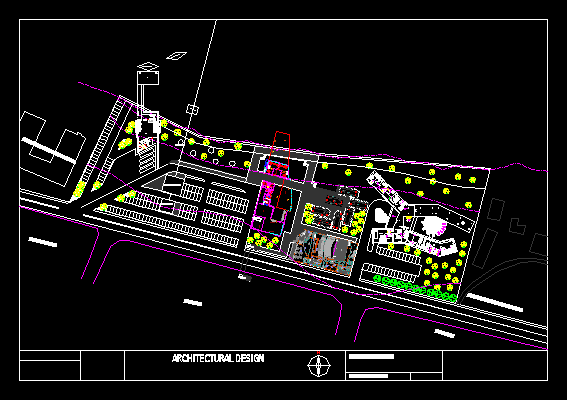Housing And Trade DWG Block for AutoCAD

Type Joint Construction: GROUND FLOOR: has a commercial with two bathrooms for men and women employees, 1 office with private bath tank with loading and unloading area. with a total of 355m2 PLANT TYPES: consists of two bedrooms, 1 bathroom 1 room. main bathroom and walk-in closet and terrace dining room kitchen with its service area with a total of 140m2. with their respective facades
Drawing labels, details, and other text information extracted from the CAD file (Translated from Portuguese):
points water supply hot water points drain drainage records caption runs customer: project :, content :, revisions :, phase :, board :, in project :, architects :, name of the customer, enderecodocliente, contacts, customer, project name, project number, project phase, carlos and simone, dream lingerie store reform, layout layout quoted, matheus rivetti, outline, large ceiling, medium wall, wall washer, dichroic, washer fluorescent lamp, mini dichroic – mini-laser luminaire, pendant luminaire, emergency, recessed luminaire, garden marker, garden fin, cast iron, small ceiling, lighting plant, lighting legend : follow this leader standard cut b existing plant cut aeb store sidewalk stock office bathroom glass canopy showcase exchanger projection beam projection marquise black vinyl horizontal sanca s vertical, diffuse, mirror, macaw, exhibitor, box, access, lingerie of dreams, plant layout
Raw text data extracted from CAD file:
| Language | Portuguese |
| Drawing Type | Block |
| Category | Retail |
| Additional Screenshots |
 |
| File Type | dwg |
| Materials | Glass, Other |
| Measurement Units | Metric |
| Footprint Area | |
| Building Features | Garden / Park |
| Tags | apartments, autocad, bathrooms, block, commercial, construction, DWG, employees, floor, ground, Housing, joint, local, mall, market, men, shopping, supermarket, trade, type, women |







