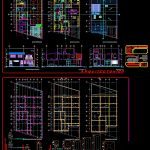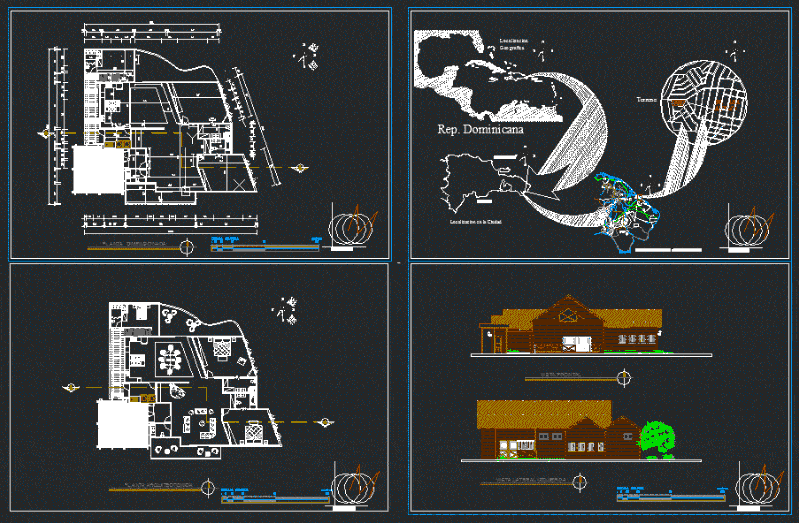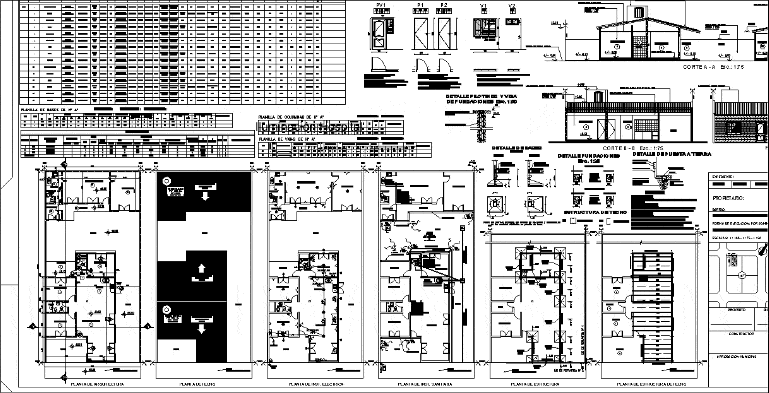Housing Trade DWG Block for AutoCAD
ADVERTISEMENT

ADVERTISEMENT
The first level is COFFEE AND ENVIRONMENTAL SERVICES SPACES; The second level is THE HOUSING.
Drawing labels, details, and other text information extracted from the CAD file (Translated from Spanish):
b. to. p., value, name, project :, cafeteria – home., meters, acot:, scale :, date :, key :, name of the plane :, architectural, table of areas :, women, health, men, area of diners, pantry, kitchen, preparation, box, garden, parking, living room, dressing room, toilet, bathroom, master bedroom, dining room, slab projection, garage, low, up, empty, plant, plant, plant, plant, plant, losadeentrepiso, losadeazotea , foundation template, poor concrete, grill, castle, counter, column, in both directions., facade, closet, hallway, lobby, roof, courty-y ‘, cortex-x’, sanitary, access, breakfast, hallway
Raw text data extracted from CAD file:
| Language | Spanish |
| Drawing Type | Block |
| Category | House |
| Additional Screenshots |
 |
| File Type | dwg |
| Materials | Concrete, Other |
| Measurement Units | Metric |
| Footprint Area | |
| Building Features | Garden / Park, Garage, Parking |
| Tags | apartamento, apartment, appartement, aufenthalt, autocad, block, casa, chalet, coffee, dwelling unit, DWG, environmental, haus, home, house, Housing, Level, logement, maison, residên, residence, Services, spaces, trade, unidade de moradia, villa, wohnung, wohnung einheit |








