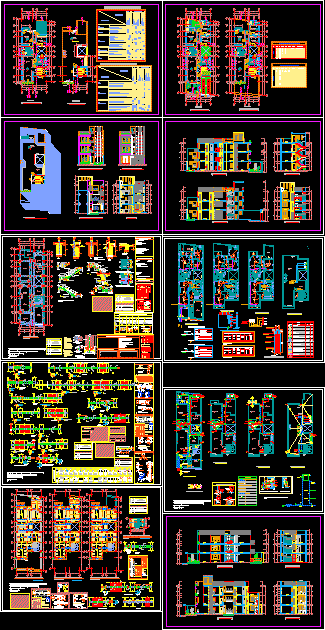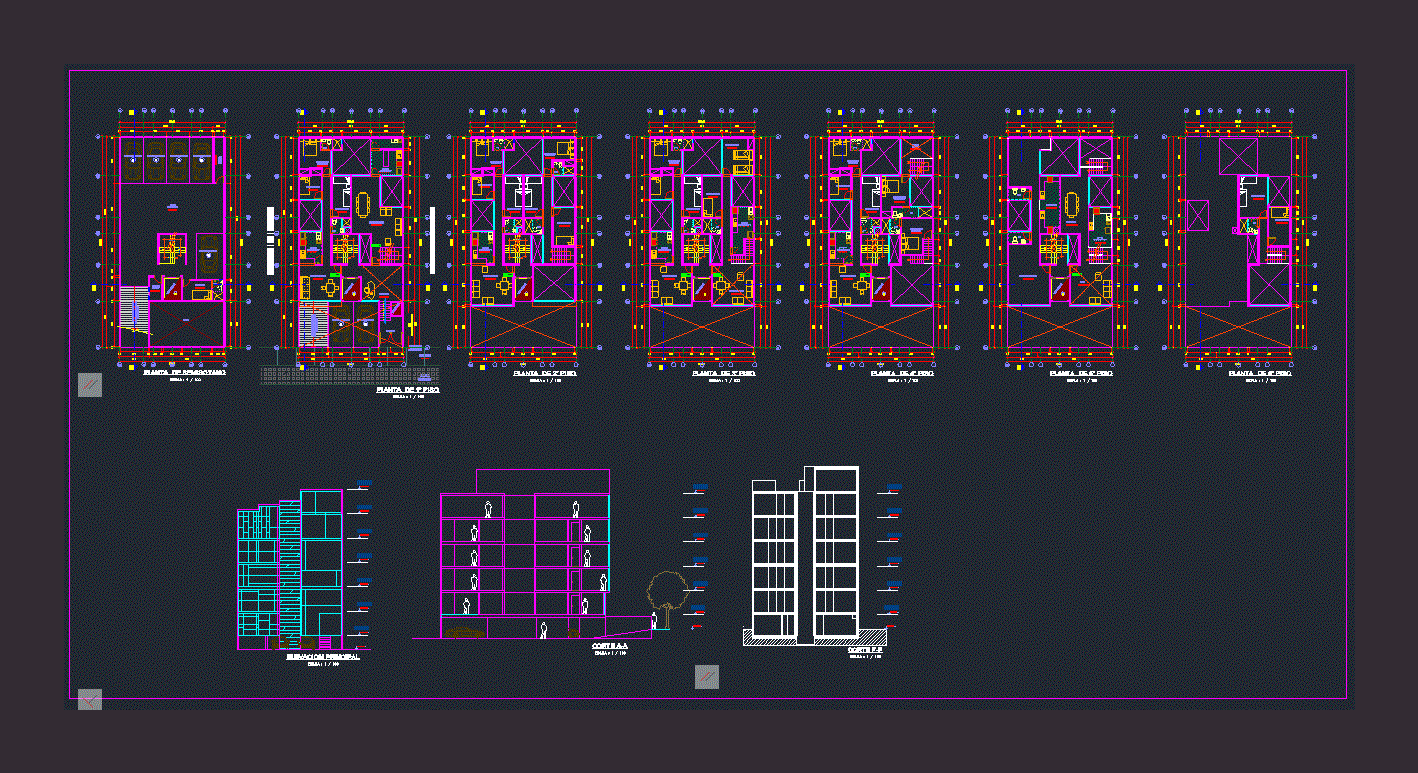Housing Trade DWG Elevation for AutoCAD
ADVERTISEMENT
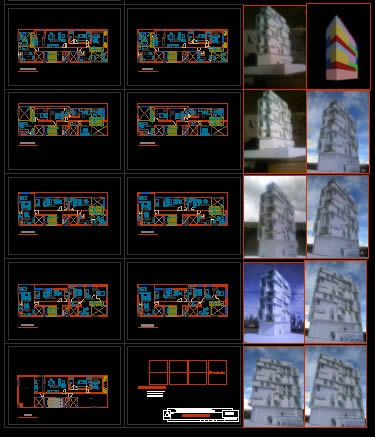
ADVERTISEMENT
Dwelling Plant; elevations, photos
Drawing labels, details, and other text information extracted from the CAD file (Translated from Spanish):
kitchen, ss.hh, patio, living room, dining room, elevator, storage, first floor, machine room, instuct duct, duct, arequipa, ayacucho, trade, attention, kitchen, parents bedroom, child’s bedroom, second floor , terrace, dressing room, bedroom, study, third floor, fourth floor, fifth floor, roof, project:, faculty of architecture, national university of the center of Peru, scale: semester :, date :, catedraticos :, housing commerce, student : amaya apolinario, cristhian ysaias, floor, sixth floor, seventh floor, eighth floor, ninth floor, arq. Arming chavez bellido, arq.cesar agusto calderon
Raw text data extracted from CAD file:
| Language | Spanish |
| Drawing Type | Elevation |
| Category | Condominium |
| Additional Screenshots |
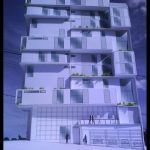   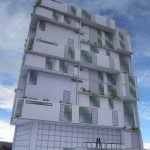  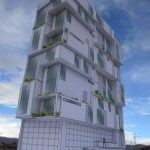 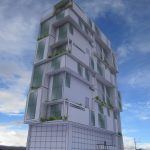 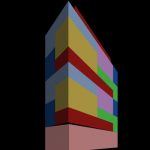 |
| File Type | dwg |
| Materials | Other |
| Measurement Units | Metric |
| Footprint Area | |
| Building Features | Deck / Patio, Elevator |
| Tags | apartment, autocad, building, condo, dwelling, DWG, eigenverantwortung, elevation, elevations, Family, group home, grup, house, Housing, mehrfamilien, multi, multifamily housing, ownership, partnerschaft, partnership, photos, plant, trade |



