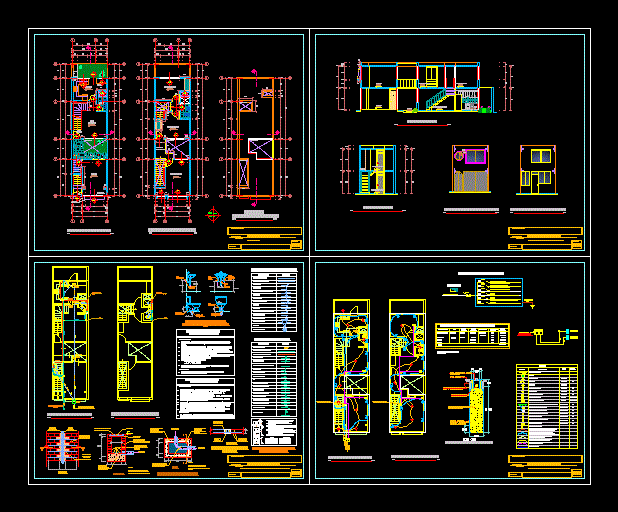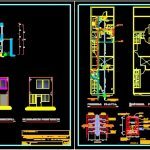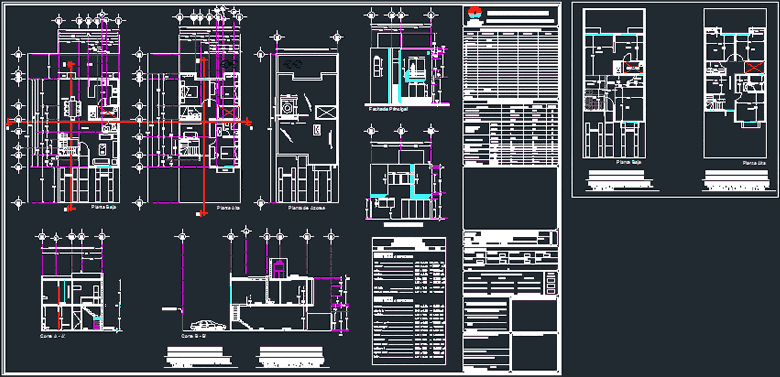Housing Trade DWG Full Project for AutoCAD

Housing trade area 67.15 m2 of land with 2 levels sectional drawings elevations plants saniarias electrical installations, project
Drawing labels, details, and other text information extracted from the CAD file (Translated from Spanish):
made by coconut, variable, tarraced, tv-c, kitchen, shop, garden, dining room, breakfast, ss.hh., first floor, esc:, second floor, main elevation, location:, floor:, plants, owner: , detached house, project :, cut aa, roof, third floor, light well, dining room, garden, cuts and elevations, rear elevation, court bb, patio, closet, —, projection, eaves – entrance, door Rollable, sliding door, metal railing, duct, water drains facilities, public collector, care should be taken to place the valve and the, installation on floors will not be allowed, the valve without cutting the pipe., the gate valve should installed in the places where the project is indicated, in walls, before installing the valve, it must be verified, the valve will be located between two universal joints, flat seat or equivalent system, for, the niche designed to house the valve and , the uni unions versales, of the dimensions indicated, will go on the wall. will carry frame and wooden door, with fixer or puller and system of fixation to pressure., unions of way of not hindering its operation., its hermetism., without scale, symbol, description, cold water pipe pvc, water pipe hot, water meter, stopcock, pipe crossing without connection, tee, straight tee with rise, straight tee with drop, universal joint, concentric reduction, globe valve, float valve, irrigation key, – all the way hot water will be protected with material, – the cold water and hot water networks will be tested with hand pumps, universal unions when the valve is installed in a box or niche, – the gate valves will be of bronze seat, in each valve shall be fitted with a universal union, in the case of visible pipes and two, – all the materials, pipes and accessories to be used in the cold, hot and cold water networks shall be of good quality. erdo with the, national regulations of constructions of Peru, – the pipes for hot water will be of c-pvc rigid of union to simple, technical specifications, pressure and accessories of the same material., – special glue will be used for c pvc. with appropriate thermal insulation., materials:, for the water network, tests:, drain outlet, alternative exit on the floor., cold water outlet, af, ac, hot water outlet., cold water outlet. , straight tee, sanitary tee, trap p, bronze threaded register, register box, sump, public record, drain pipe, reduction, ventilation pipe, technical specifications, for the drainage network, solvent for pvc pipe. according to norms., – slopes for drainage pipes :, and they will wear a ventilation hat., – the pipes and accessories for drainage and ventilation, will be made of pvc rigid sap, special., fixed to the head of the corresponding accessory., – the boxes of records will be installed in places indicated in the plans, with accessories of the same material, with joints sealed with glue, – the pipes to be used in the networks will be of pvc lightweight PVC-salt, – the threaded registers will be made of bronze, with hermetic threaded cap and irán, will be of waterproofed masonry, with frame and cover of cast iron, – the drainage pipes will be tested to a tube full of water, exit point inside the box, or bottom level., coronation, entrance, exit, bodes of the half cane in the bottom of the box, npt, electrical installations, signal, telephone, ups cable and telephone, cable tv, of consecionario, electric power, dealership, kw-a, detail p earth eye, sifted and treated with salt, topsoil, thor-gel or similar, pressure connector, copper or bronze, grounding conductor, reinforced concrete cover, embedded pipe in ceiling, wall or floor with, pipe embedded in floor or wall with, recessed pipe in floor or wall, legend, simple switch, double, triple and commutator, distribution board, grounding hole, intercom output, double bipolar outlet, cable TV outlet, exit for telephone, light center, electric intercom, spot light, pass box, energy meter, square pass box, therma, bracket, special, place yellow earth cable in socket. cct., symbol, description, boxes, height, connection network, double tripolar receptacle, single-line diagram of the board, reservation, first level lighting, first level outlets, grounding well, second level lighting, factor, demand, apply to: , free area, total, built area, area, maximum demand calculation – housing, maximum, load, installed, unitary, vain, alfeizer, long, high
Raw text data extracted from CAD file:
| Language | Spanish |
| Drawing Type | Full Project |
| Category | House |
| Additional Screenshots |
 |
| File Type | dwg |
| Materials | Concrete, Masonry, Wood, Other |
| Measurement Units | Metric |
| Footprint Area | |
| Building Features | Garden / Park, Deck / Patio |
| Tags | apartamento, apartment, appartement, area, aufenthalt, autocad, casa, chalet, drawings, dwelling unit, DWG, elevations, full, haus, house, Housing, land, levels, logement, maison, plants, Project, residên, residence, sectional, trade, unidade de moradia, villa, wohnung, wohnung einheit |








