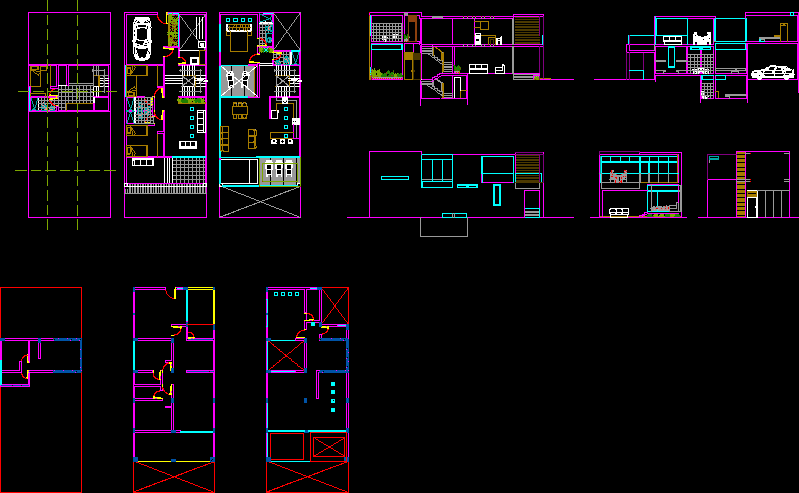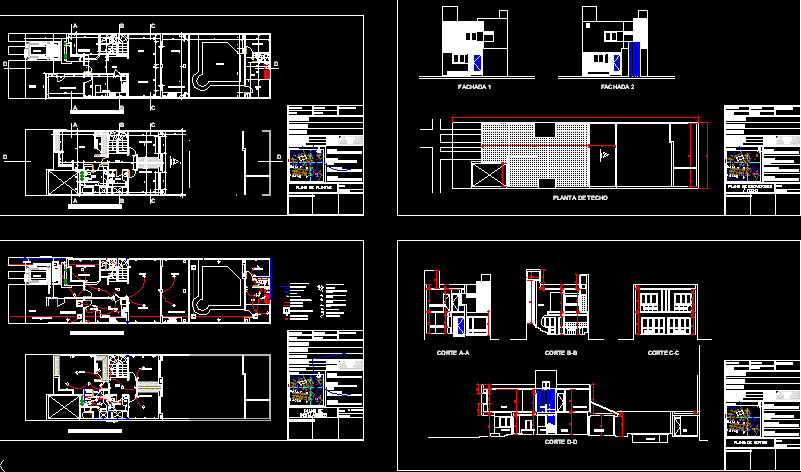Housing Trade DWG Full Project for AutoCAD
ADVERTISEMENT

ADVERTISEMENT
The layout of a housing and commercial project, four deposits in the zotano, four shops on the first floor and offices on the upper floors departments that make a total of 3 floors plus its zotano. drawings are drawings, furnishings, sections and elevations.
Drawing labels, details, and other text information extracted from the CAD file (Translated from Spanish):
kw-h, location:, owner:, project:, scale:, floor:, design:, drawing:, date:, code:, no., single-family house, mr. Juan Carlos Perez, electrical, ubic:, dist. : Prov. :, dept. :, cloud, ing. jose f. azpilcueta c., cusco, facilities, a, b, street pear, —, corridor, patio, street level
Raw text data extracted from CAD file:
| Language | Spanish |
| Drawing Type | Full Project |
| Category | House |
| Additional Screenshots |
 |
| File Type | dwg |
| Materials | Other |
| Measurement Units | Metric |
| Footprint Area | |
| Building Features | Deck / Patio |
| Tags | apartamento, apartment, appartement, aufenthalt, autocad, casa, chalet, commercial, deposits, dwelling unit, DWG, floor, full, haus, house, Housing, layout, logement, maison, offices, Project, residên, residence, retail, shops, store, trade, unidade de moradia, villa, wohnung, wohnung einheit |








