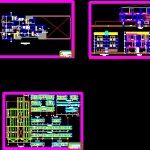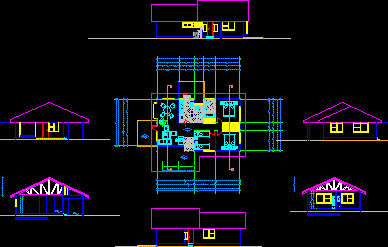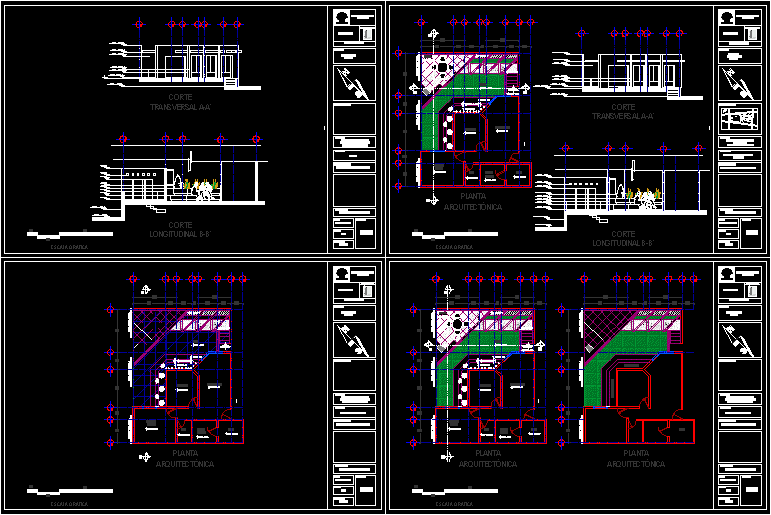Housing To Turn From 1 Level To 3 – Multi Family DWG Detail for AutoCAD
ADVERTISEMENT

ADVERTISEMENT
Remodeling complex: 3 wide apartments- Plants – Facades – Details
Drawing labels, details, and other text information extracted from the CAD file (Translated from Spanish):
bathroom, terrace, garage, living room, dining room, bedroom, kitchen, patio, balcony, hall, detail foundation with link beam, isolated footing detail, vacuum, ne, section s-s’, section slab, icopor, section s – s , section, iron not:, foundation plant – detail of beams, housing remodeling, address :, contains :, digit:, work :, date:, scale:, Chinatown first alley the valley, design :, owner :, dolia hay, third floor plate- detail of beams, first floor, carlos f. orozco, dolia henao, one floor on three levels, second floor, floor third floor, garage, main facade and cuts, second floor plate- detail of beams, bathroom, closet, s a l a, receipt
Raw text data extracted from CAD file:
| Language | Spanish |
| Drawing Type | Detail |
| Category | Condominium |
| Additional Screenshots |
 |
| File Type | dwg |
| Materials | Other |
| Measurement Units | Metric |
| Footprint Area | |
| Building Features | Deck / Patio, Garage |
| Tags | apartment, apartments, autocad, building, complex, condo, DETAIL, details, DWG, eigenverantwortung, facades, Family, group home, grup, Housing, Level, mehrfamilien, multi, multifamily housing, ownership, partnerschaft, partnership, plants, remodeling, TURN, wide |








