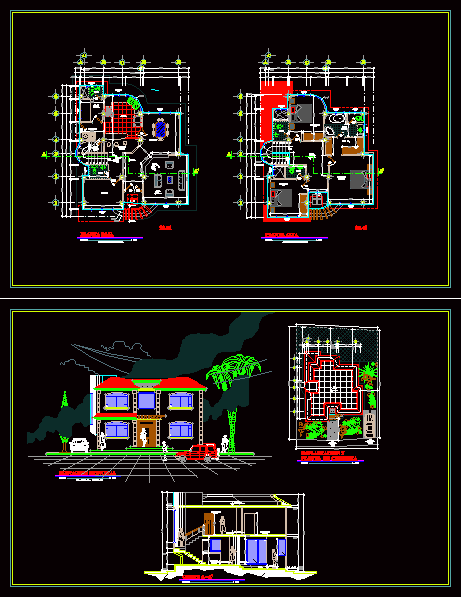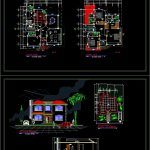Housing Two Plants DWG Block for AutoCAD
ADVERTISEMENT

ADVERTISEMENT
HOUSING TWO PLANTS IN PRIVATE URBANIZATION
Drawing labels, details, and other text information extracted from the CAD file (Translated from Spanish):
carranza, business group, lands of mr. second kings, blanket, san mateo -, via, poliducto line., av. oriental, to blanket, av. western, av. main, old via to san mateo, san mateo, petroecuador, main elevation, scale, daily dining room, porch, dining room, living room, laundry, dormit. serv., ss.hh, kitchen, toilet, study, master bedroom, dressing room, ss.hh. master, white goods, family, upstairs, ground floor, top floor, deck slab, implementation and cover plant, vehicular access, pedestrian access, living, court a – a ‘
Raw text data extracted from CAD file:
| Language | Spanish |
| Drawing Type | Block |
| Category | House |
| Additional Screenshots |
 |
| File Type | dwg |
| Materials | Other |
| Measurement Units | Metric |
| Footprint Area | |
| Building Features | Deck / Patio |
| Tags | apartamento, apartment, appartement, aufenthalt, autocad, block, casa, chalet, dwelling unit, DWG, haus, house, Housing, logement, maison, plants, private, residên, residence, unidade de moradia, unifamily housing, urbanization, villa, wohnung, wohnung einheit |








