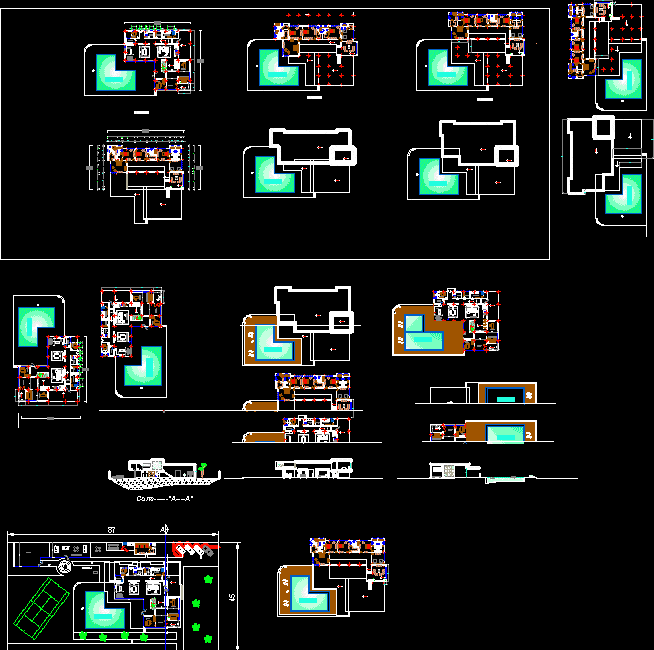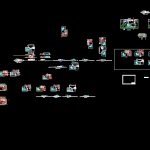Housing Two Plants DWG Block for AutoCAD
ADVERTISEMENT

ADVERTISEMENT
Housing 2 plants with several levels achieving an asymmetrical but balanced housing .
Drawing labels, details, and other text information extracted from the CAD file (Translated from Spanish):
office, cellar, bod.ropa, laundry, pantry, kitchen, dining room, main dining room, main room, bar, library, office, hall, hall, faculty, architecture, uleam, low, pool, deck projection, playground roof, gym, installation, upper floor, ground floor, main facade, ground floor, front facade, right side facade, rear facade, left side facade, secular university eloy alfaro de manabi, project:, faculty of architecture, members:, date :, zambrano zambrano guido, mendoza andrade mariano, bourgeois dwelling, teacher :, arq. adil cedeño, location:, indicated, scale:, elementary house, arq. carlos cañarte, main income, service income, later income
Raw text data extracted from CAD file:
| Language | Spanish |
| Drawing Type | Block |
| Category | House |
| Additional Screenshots |
 |
| File Type | dwg |
| Materials | Other |
| Measurement Units | Metric |
| Footprint Area | |
| Building Features | Deck / Patio, Pool |
| Tags | apartamento, apartment, appartement, aufenthalt, autocad, block, casa, chalet, dwelling unit, DWG, haus, house, Housing, levels, logement, maison, plants, residên, residence, two, unidade de moradia, villa, wohnung, wohnung einheit |








