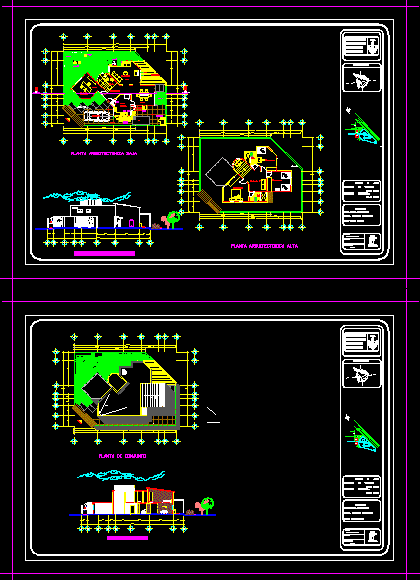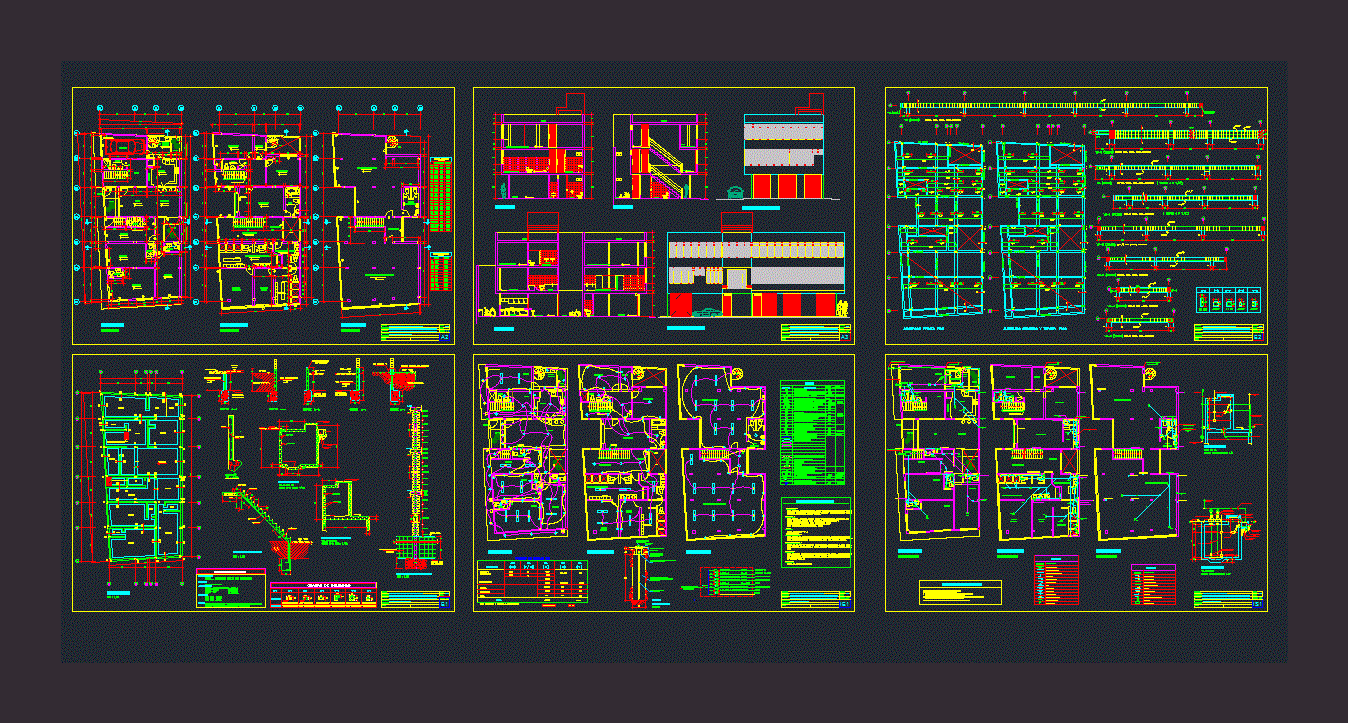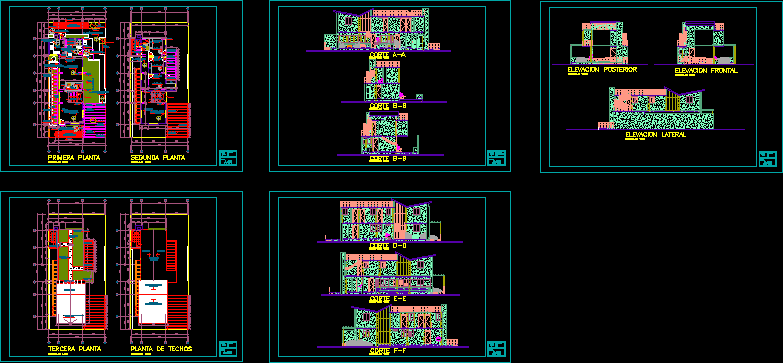Housing Two Plants DWG Detail for AutoCAD
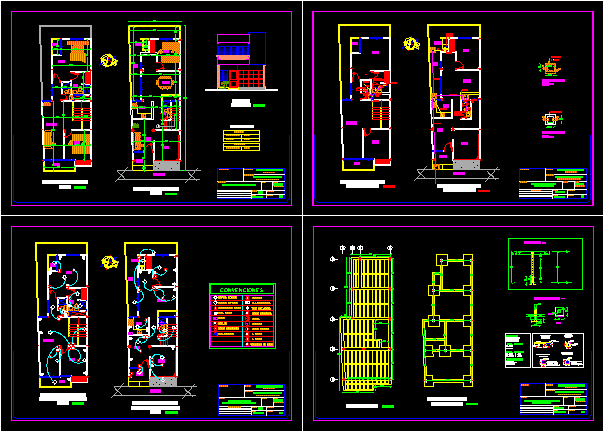
Plant; facade, cut, details
Drawing labels, details, and other text information extracted from the CAD file (Translated from Spanish):
dining room, bedroom, pañete fine and imp., scale :, date :, flat no., project :, architect :, check :, digit :, contains :, owner :, observations, july cesar garcia castillo, julgar, address :, cerete – cordoba, detached house, s. double, simple suiche, push button, refrigerator, suiche fan, switch switchable, tv outlet, double socket, doorbell, telephone socket, air conditioning, control box, counter, conventions, wall lamp, ceiling lamp., ceiling fan., s. bell, wall fan, structural foundation plane, mezzanine slab, ana puche castellano, indicated, mezzanine slab, main facade, excavation depth, footing, detail of beams, detail of columns, detail of plate, ribbed slab mezzanine, beam foundation , detail of, and ø, concrete, long. hook, long overlapping, coating, study, receipt, kitchen, patio, terrace, walkway, wc, work, living room, bathroom, balcony, floor plan, structural foundations, table of areas, first floor, built area, free area, second floor, distribution of steel in beams, beam a, beam b, beam c, beam d
Raw text data extracted from CAD file:
| Language | Spanish |
| Drawing Type | Detail |
| Category | House |
| Additional Screenshots |
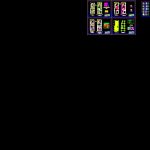 |
| File Type | dwg |
| Materials | Concrete, Steel, Other |
| Measurement Units | Imperial |
| Footprint Area | |
| Building Features | Deck / Patio |
| Tags | apartamento, apartment, appartement, aufenthalt, autocad, casa, chalet, Cut, detached, DETAIL, details, dwelling unit, DWG, facade, haus, house, Housing, logement, maison, plant, plants, residên, residence, unidade de moradia, villa, wohnung, wohnung einheit |



