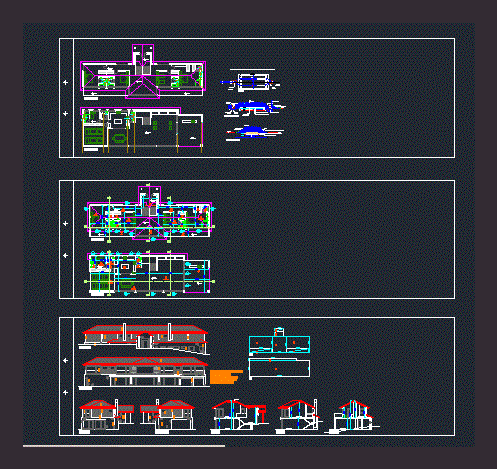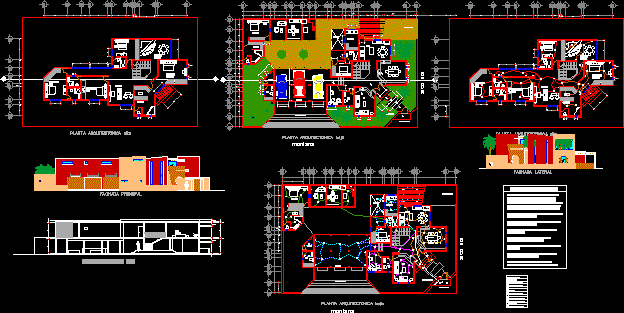Housing Two Plants DWG Elevation for AutoCAD
ADVERTISEMENT

ADVERTISEMENT
Housing two plants – Three bedrooms – Commercial store at first floor – Plants – Elevations
Drawing labels, details, and other text information extracted from the CAD file (Translated from Spanish):
room, court b _ b, kitchen, main facade, section a_a, r.l.h., drawing :, sheet :, date :, scale :, location :, floor :, owner :, project :, single-family housing, mr. juan carlos vilca calcina, elevations and cuts, first and second floor, trade, garage, patio service, dining room, sh, garden, tv, terrace, roof, elevation cut c _ c, metal staircase in snail, first floor, second floor , tempered glass partition, finished with tile, metal skylight in pyramid
Raw text data extracted from CAD file:
| Language | Spanish |
| Drawing Type | Elevation |
| Category | House |
| Additional Screenshots |
 |
| File Type | dwg |
| Materials | Glass, Other |
| Measurement Units | Metric |
| Footprint Area | |
| Building Features | Garden / Park, Deck / Patio, Garage |
| Tags | apartamento, apartment, appartement, aufenthalt, autocad, bedrooms, casa, chalet, commercial, dwelling unit, DWG, elevation, elevations, floor, haus, house, Housing, logement, maison, plants, residên, residence, store, unidade de moradia, villa, wohnung, wohnung einheit |








