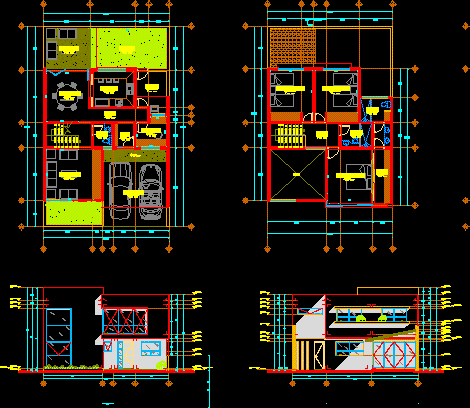Housing Two Plants – Project DWG Full Project for AutoCAD
ADVERTISEMENT

ADVERTISEMENT
Plants – Sections – Elevations
Drawing labels, details, and other text information extracted from the CAD file (Translated from Spanish):
axis, secretarial chair, floor, cut, level, bathroom, kitchen, bedroom ppal., bedroom ii, bedroom i, tv studio, hallway, lobby, utility room, breakfast room, stay, laundry room, service yard, office, reception, terrace, garden, equipment, pond, street ecological garden, upstairs, empty, projection trabe, access ppal, pergolas, landfill, white, projection rec. ppal., f ”, arq., aa, bb, sidewalk, dressing room, sundeck, roof, marine staircase, ground floor, adjoining wall, cc, front facade, rear facade, arq aa court, garage, access, arc court bb
Raw text data extracted from CAD file:
| Language | Spanish |
| Drawing Type | Full Project |
| Category | House |
| Additional Screenshots |
 |
| File Type | dwg |
| Materials | Other |
| Measurement Units | Metric |
| Footprint Area | |
| Building Features | Garden / Park, Deck / Patio, Garage |
| Tags | apartamento, apartment, appartement, aufenthalt, autocad, casa, chalet, dwelling unit, DWG, elevations, full, haus, house, Housing, logement, maison, plants, Project, residên, residence, sections, unidade de moradia, villa, wohnung, wohnung einheit |








