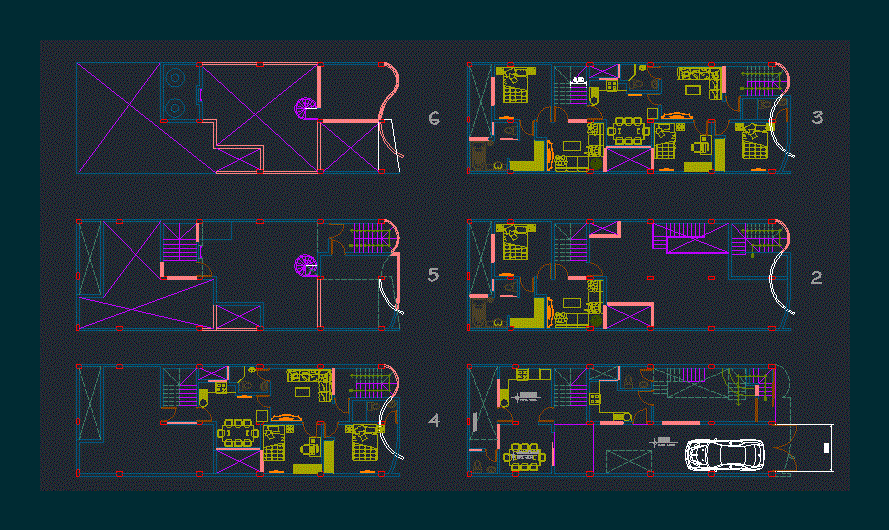Housing Type – Department DWG Block for AutoCAD

Family housing , for independent floors – Puente de Piedra
Drawing labels, details, and other text information extracted from the CAD file (Translated from Spanish):
project, owner, mlp, lamina, plano, scale, drawing, date, plant: first floor, floor: granite wash cork type, car-port, living room, kitchen, patio serv, garden, bedroom, studio, sh ., terrace, cl., sliding door, floor: second floor, terrace, foundation, sobrecent, npt, mooring columns, anchored to the foundation, masonry, brick, mortar, columns, typical abutment, flat beams, lightened, beams peraltadas, structural columns, footings, coatings:, on loads:, of the enclosed tables., national regulation of constructions, regulations:, efforts:, technical specifications, dd cut, corrido, anchor, column table, bb cut, cut aa , nfc., court cc, martin loyola bridge, multifamily, housing, martin loyola p., morillo ulloa, marina, first floor, architecture, location :, asoc. prop. the pte. stone, second floor, foundation, structure
Raw text data extracted from CAD file:
| Language | Spanish |
| Drawing Type | Block |
| Category | House |
| Additional Screenshots |
 |
| File Type | dwg |
| Materials | Masonry, Other |
| Measurement Units | Imperial |
| Footprint Area | |
| Building Features | Garden / Park, Deck / Patio |
| Tags | apartamento, apartment, appartement, aufenthalt, autocad, block, casa, chalet, de, department, dwelling unit, DWG, Family, floors, haus, house, Housing, independent, logement, maison, residên, residence, type, unidade de moradia, villa, wohnung, wohnung einheit |








