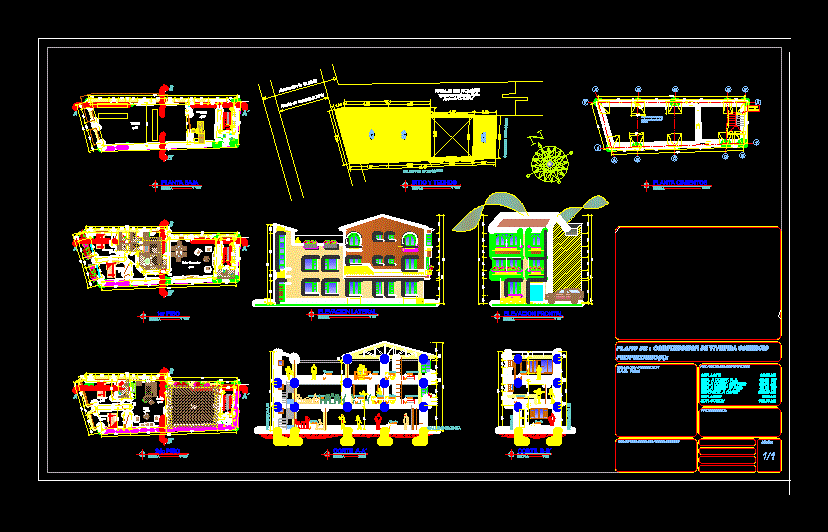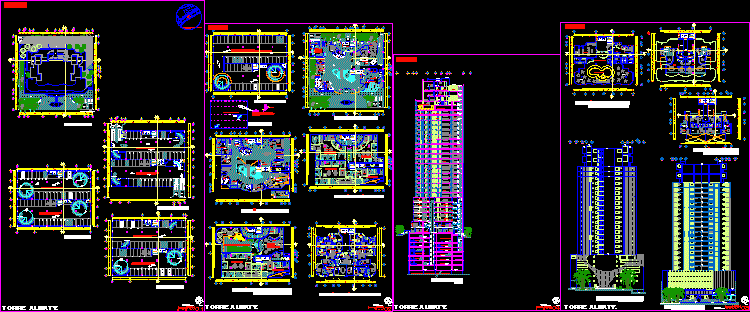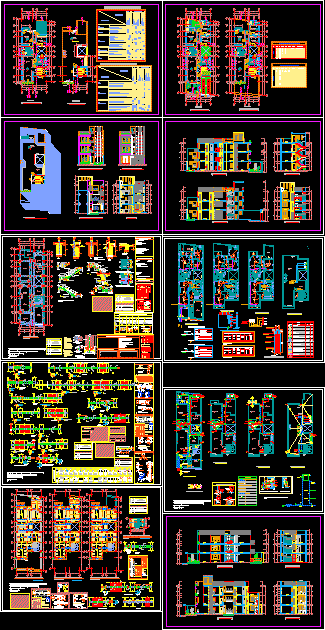Housings – Divisions DWG Block for AutoCAD

Planes division Social Interest Housing Two Levels
Drawing labels, details, and other text information extracted from the CAD file (Translated from Spanish):
access, unless otherwise indicated, symbology., single-phase polarized interchangeable contact, single interchangeable switch, incandescent lighting unit interior service, incandescent center outlet, incandescent outdoor lighting unit, staircase switch, lighting unit exterior sodium vapor, cfe measuring equipment, safety switch type blade with holder, in this plane except with the written authorization, conduit pipe per floor, buzzer or buzzer, wall or slab register, thermo-magnetic switch, copperweld rod, telephone line out, bell button, television antenna outlet, conduit pipe wall or ceiling, general notes., electrical power supply, the contacts in the kitchen, bathroom and service patio will go to a height., the lamps will be placed in the center of the room where it is located., current capacity not less than the connected load., inst. electrical or as expressed in the foot of the plane, to perform any work in the field., the dimensions will be respected these last., is the responsibility of the contractor to give another use., of the designer., sums, circuit, no., totals, watts , capacity, switch, approximate maximum demand, demand factor, total installed load, single line diagram, no. of circuit, no. of units, safety switch, main shoes, equipment, measurement, space for aa, service yard, washing, front, profile, put one, clamp on, each post of the frame., level lower floor, level floor banquette, detail of household outlet, concrete dead, when there is floor, earth, heater, isometric, for installation, hot water, with cpvc, cold water, tube top, ventilation, stv, roof slab, log type, anchor , top, in road, metal, counterframe, registration with partition, simple concrete, template, with mortar, polished cement, interior, reinforced, partition, concrete curb, annealed join, frame, section x, concrete, see section x, depth, drawing :, constrec sa of cv, owner :, key :, plane :, date :, scale :, project :, low of the jobo, veracruz, location :, aquamarine sr arquitectonico in correccion.dwg, valve check, float valve, meter box, socket domiciliary public network of drinking water, scaf, cajillo de tabla-roca, ccb, false table-rock, unloading on the pavement next to the sidewalk, valve, float, plug, vent, check valve pichancha, water tank, watering can, sink, laundry, heater, goes, washing machine, sink, home discharge to general network, to the drainage network, symbology, use this map only for hydraulic, sanitary installations, the diameters are indicated in millimeters, the dimensions and, general notes, and pluvial., baf, sca, ja, of the pipe by mechanical or thermal means, the pipes connections and valves must be submitted to, that can alter the composition of the material or its, of the manufacturers, not allowing bends or deformations, and furniture should be done as i indicate the manuals, the installation of the pipe, connections, valves, accessories, with the authorization of the supervision of the work., the pipe may be covered with fillings or finishes alone, before carrying out the hydrostatic tests, the pipe shall be supervision, make the necessary adjustments according to, or structural elements and, where appropriate, with authorization, supervision and residence of the work must verify the trajectories, preparations and steps by wall and slabs, as well as the coordination with the crossing of other facilities, the hydraulic installation will be cpvc, the director responsible for the work., original features., have the final support, the actual conditions of the work., Elevations in meters., Sanitary drainage pipe, ban, bap, rtv, black water drop, rises ventilation pipe, strainer fo. fo. do not. indicated, lowering of rainwater, top vent pipe, diameter of pipe in mm, hot water pipe, cold water pipe, cold water low, union nut, pipe diameter, water column up, sectioning valve, air jug , notes, polystyrene vault, prestressed joist, and polystyrene vault, joist slab section, running shoe board, chain, counter, rebar or ‘, reinforcement, transverse, type, ref. cross, ref. longitudinal, longitudinal, reinforcement in, grid, plant, elevation, table of isolated footings, reinforcement in grid, and in the work., that guarantees this resistance, except in the case of using accelerators, except in the case of using membrane or curing steam., so the structure will be moved in clean and firm terrain, the foundation will be built on a concrete template, all dimensions must be checked with the architectural plans, dimensions in centimeters except those indicated in other units
Raw text data extracted from CAD file:
| Language | Spanish |
| Drawing Type | Block |
| Category | Condominium |
| Additional Screenshots |
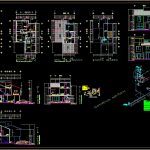 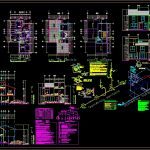 |
| File Type | dwg |
| Materials | Concrete, Other |
| Measurement Units | Metric |
| Footprint Area | |
| Building Features | Deck / Patio |
| Tags | apartment, autocad, block, building, condo, division, divisions, DWG, eigenverantwortung, Family, group home, grup, Housing, housings, interest, levels, mehrfamilien, multi, multifamily housing, ownership, partnerschaft, partnership, PLANES, social |



