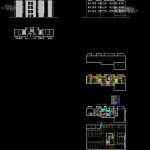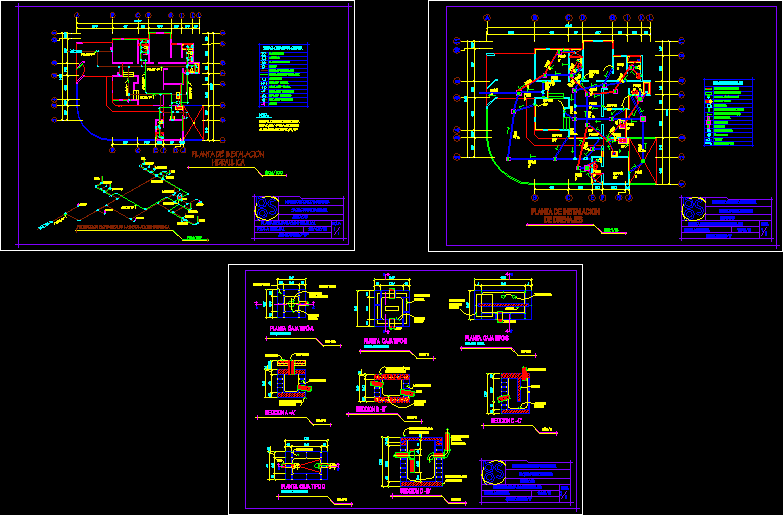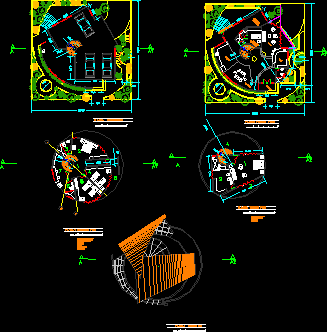Housings In Height DWG Full Project for AutoCAD

Building project with 6 housings – Installations design
Drawing labels, details, and other text information extracted from the CAD file (Translated from Spanish):
installation projects, belén suárez massó, installations_heat scheme in section, sheet steel panel, return heating circuit, heating circiuto ida, three-way valve_ t ª regulation, water pump, cold water piping network, hot water piping network, hot water return network, primary circulation network, general shut-off valve, return network in primary circuit, shut-off valve, check valve, division counter, water recirculation pump, note: all heating pipes are made of copper and will run through the floor. pccp steel sheet panel double convector p panel simple steel sheet all radiators incorporate double adjustment valve, dententor and purge valve., note: the diameters of the pipes are calculated for the most unfavorable section, which is represented in this diagram ., note: both boilers incorporate a modulating burner, a closed expansion vessel, a circulator and a safety valve., installations_saunting ceiling, basement floor, all the pipes of the sanitation installation shall be PVC and of the dimensions indicated in the drawings. the dimensions of downspouts are in mm., start collector suspended with registration plug, drain grid syphonic, rainwater downpipe, fecal downpipe, siphon boat, individual appliance siphon, kitchen fume extractor, suspended collector with log cap, punctual siphon sink, general evacuation network, recordable buried inlet box, hydrocarbon separator, water impulse pump, non-return valve, installation-type plant installation, ground-floor heating installations, one-way heating circuit, ground-level installation-facilities, plumbing-installations and acs ground floor, wall entry, public network connection, registration key, stopcock with drain cock, manual hydromixer with appliance keys, single tap with appliance key, note: all pipes are made of polypropylene. plumbing and acs installations scheme in section, installations_saneamiento floor basement, installations_heat lower and upper floors, installations_fontanería details damp rooms, installations_saneamiento details damp rooms, installations_gas natural ground floor, pressure tap before and after the meter, general meter of the building, pressure regulation cabinet, registration key, general natural gas network, closing key, plumbing and acs installations basement, facilities_detalle boiler room, facilities_heating intermediate plant, plumbing_and a.c.s. type plant, installations_saneamiento outline in section, installations_electricity type plant, luminaire, wall light, timer button, switch, fluorescent, telephony connection, antenna socket tv-fm, switch, bare cu conductor, pushbutton, general protection box, buzzer, frames of distribution, icp power control switch, facilities_detail to the building, facilities_electricity foundations_posted to earth, recordable casing for grounding, installations_electricity single-line diagram, installations_electricity, ground floor, electricity meter room, boiler room, ict meter room, room cold water meters, fire drifts, natural gas boiler, acs accumulator, flow collector, return manifold, heating return, heating return, heat exchanger, shunt, manhole, general sewage network, general storm water network, public network of natural gas, service key, control cabinet on the facade, natural gas meter, top ventilation, pccp, naked driver, pike, garage forced ventilation
Raw text data extracted from CAD file:
| Language | Spanish |
| Drawing Type | Full Project |
| Category | House |
| Additional Screenshots |
 |
| File Type | dwg |
| Materials | Steel, Other |
| Measurement Units | Metric |
| Footprint Area | |
| Building Features | Garage |
| Tags | apartamento, apartment, appartement, aufenthalt, autocad, building, casa, chalet, Design, dwelling unit, DWG, full, haus, height, house, housings, installations, logement, maison, Project, residên, residence, unidade de moradia, villa, wohnung, wohnung einheit |








