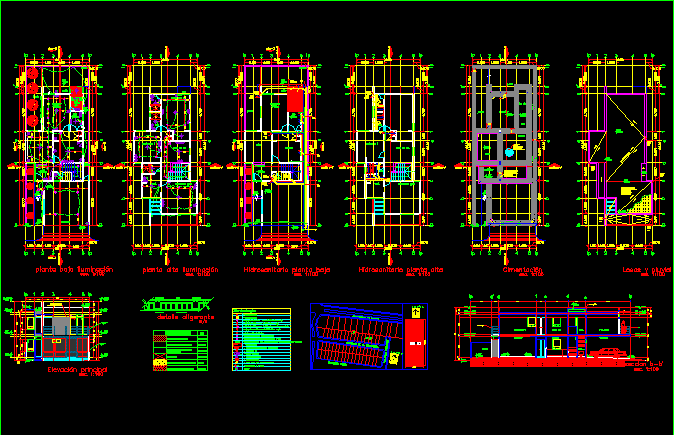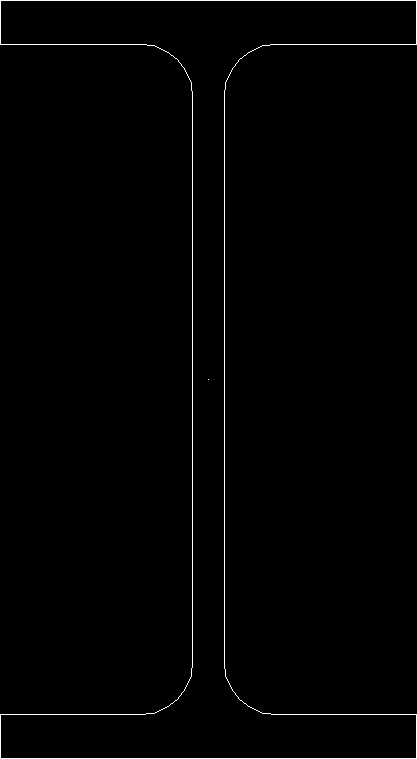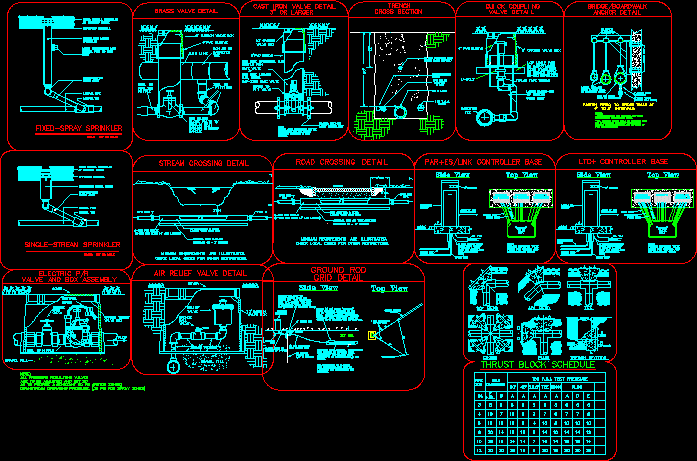Housing’s Installation DWG Block for AutoCAD

Housing with special installations
Drawing labels, details, and other text information extracted from the CAD file (Translated from Spanish):
roller skate, Vrs. do not., rib, Clay block, Vrs. do not., garden, living room, receiver, Npt, Npt, section, Fut. increase, bedroom, Fut. increase, Ground floor lighting, section, doorbell, garage, Npt, section, kitchen, doorbell, Npt, Npt, H.H., TV., Npt, dinning room, Npt, Npt, Cto. Of serv., Npt, Lav., Cto. Of serv., Npt, bedroom, section, TV., H.H., Vest., H.H., section, TV., TV room., Bedroom., section, TV., section, Npt, yard, spit, section, Mckinley summits, Irazu summits, Peaks of Patagonia, Alejandro de ruedas, Esc., Floor lighting, Ground floor, Esc., High plant water, Npt, Npt, dinning room, B.n., Npt, Npt, section, living room, receiver, Npt, garden, section, Nif, garage, Npt, Npt, kitchen, Lav., Nif, Npt, Npt, Cto. Of serv., section, yard, Esc., Foundation, Esc., Slabs, section, Nsp, Npt, Dark gray quarry coating, Nsl, Npt, Nsp, Nsl, Npt, see, Nsp, Esc., Main lift, free area, Demolition in const. current, Regularization only, Area to build, Area chart, Current construction, Area to build, Of garden mod. White color matca tecnolite, Contact double brand botticino linea magic for outdoor, measurer, Wall outlet, Sky exit, Symbology:, light meter, load center, Minisplit, Conduit control lighting, load center, Phone record, Electric register, Indicates output for TV cable, Indicates phone output, Botticino, Eraser simple mark botticino linea magic, Contact double brand botticino linea magic, Mca construlita interlita, Mca construct pin hole, pending, Downpour of, Nsl, Nsp, section, Ground floor, Esc., Npt, section, living room, Npt, Npt, Npt, receiver, Npt, garage, kitchen, H.H., Npt, section, Npt, dinning room, garden, yard, Cto. Of serv., Npt, Cto. Of serv., Npt, Fut. increase, Npt, Lav., Npt, Npt, spit, section, section, High plant water, Esc., bedroom, TV room., Bedroom., section, Vest., H.H., section, H.H., section, Come up af, Go up there, Garden wrench, Go up there, Municipal collector, Drain pvc sanit., Firm cm thick conc. Reinforced with welded mesh, Downpour of, Drain pvc sanit., gas, Gas rises, Drain pvc sanit., Lightening detail, Concrete slab lightened with clay block peralte cms., Nile, Us, Nsp, Nil, Nsl, Nile, Us, Nsp, Nil, Nsl, Npt, Npt, Npt, Npt, See plan, dinning room, yard, Npt, section, Rec. Ppal, living room. TV., H.H., kitchen, garage, see, Nsl, Contracting of reinforced concrete with vrs. Of stirrups of cms. from, Registration plug, gas, Esc.
Raw text data extracted from CAD file:
| Language | Spanish |
| Drawing Type | Block |
| Category | Mechanical, Electrical & Plumbing (MEP) |
| Additional Screenshots |
 |
| File Type | dwg |
| Materials | Concrete |
| Measurement Units | |
| Footprint Area | |
| Building Features | Garage, Deck / Patio, Car Parking Lot, Garden / Park |
| Tags | autocad, block, DWG, einrichtungen, facilities, gas, gesundheit, Housing, installation, installations, l'approvisionnement en eau, la sant, le gaz, machine room, maquinas, maschinenrauminstallations, provision, special, wasser bestimmung, water |








