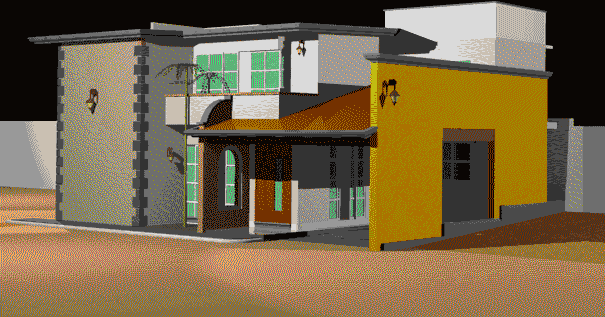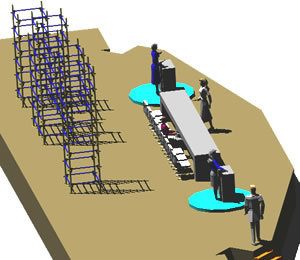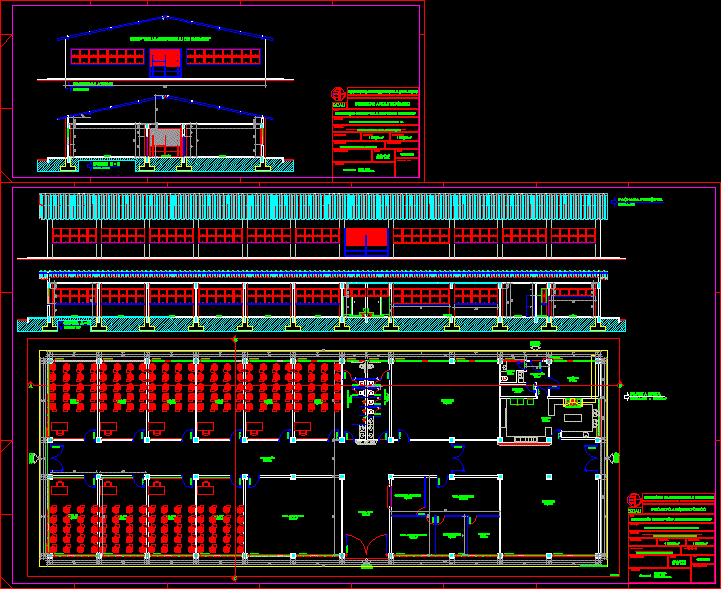Housingtwo Plants 3D DWG Full Project for AutoCAD
ADVERTISEMENT

ADVERTISEMENT
Project housing 2 levels with garage
Drawing labels, details, and other text information extracted from the CAD file (Translated from Spanish):
bylayer, byblock, global, tel., tv, up, kitchen, dining room, stay, garage, garden, terrace, eavescreen, service patio, bathroom, ground floor, family room, front terrace, architectural floor, high, cube projection , thermomagnetic switch, outlet to the center, contact, simple damper, meter, load center, mufa, cfe connection, cable pipeline, duct by earth, staircase switch, lamp, climate, square box, exit for telephone, exit for tv, symbology, ground floor, lighting criteria, upper floor
Raw text data extracted from CAD file:
| Language | Spanish |
| Drawing Type | Full Project |
| Category | House |
| Additional Screenshots |
  |
| File Type | dwg |
| Materials | Other |
| Measurement Units | Metric |
| Footprint Area | |
| Building Features | Garden / Park, Deck / Patio, Garage |
| Tags | apartamento, apartment, appartement, aufenthalt, autocad, casa, chalet, dwelling unit, DWG, full, garage, haus, house, Housing, levels, logement, maison, plants, Project, residên, residence, unidade de moradia, villa, wohnung, wohnung einheit |








