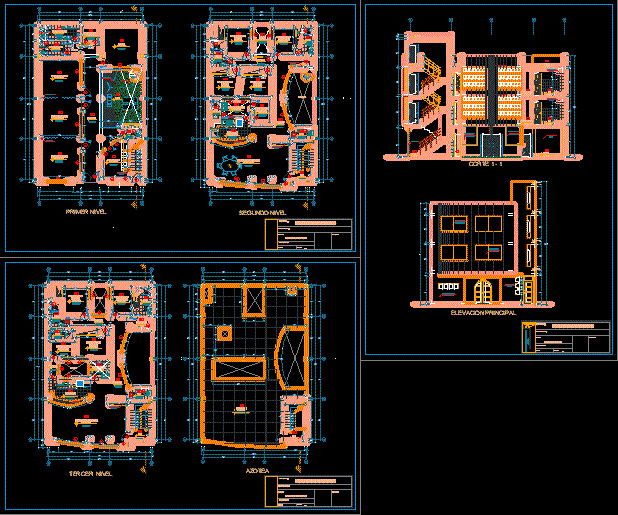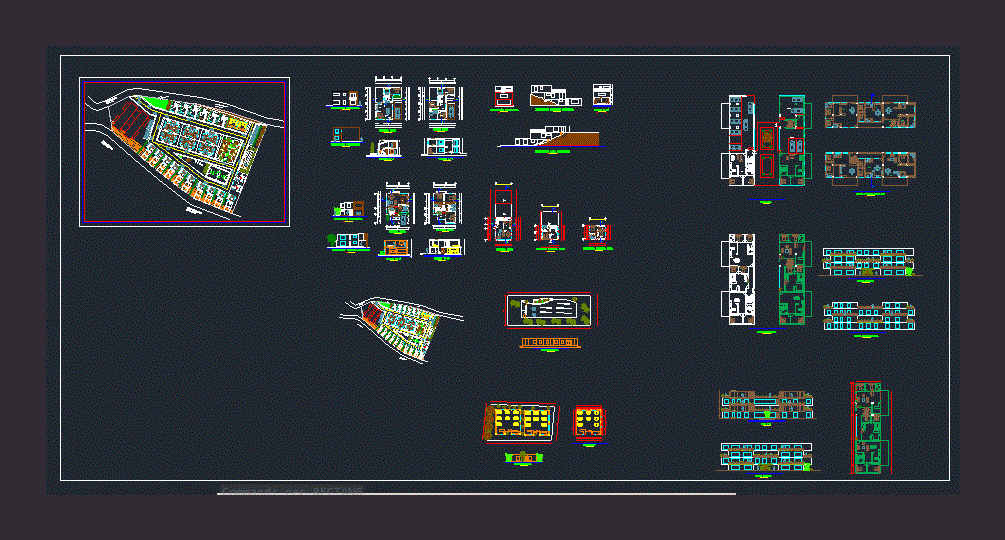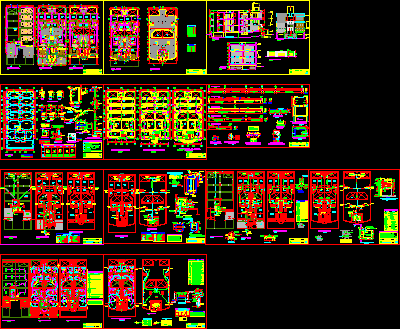Housung – College DWG Block for AutoCAD
ADVERTISEMENT

ADVERTISEMENT
Design that allows a school match on first floor and two separate houses at second and third floors
Drawing labels, details, and other text information extracted from the CAD file (Translated from Spanish):
empty, deposit, first level, third level, roof, main elevation, distribution plant, plan:, project:, owner:, sheet no :, responsible :, date :, scale :, housing – education, ceramic floor, sh, address, sum, passage, courtyard, ss.hh. children, ss.hh. girls, hall, ceiling projection, vacuum projection, folding wall, water trough, built-in wooden furniture, roof level change, second level, simple, bedroom, master, dining room, cl., service, patio-tendal, polished cement floor , kitchen, melamine bar, laundry, grass, crushed stone, beam projection, cutting and lifting, tarred and painted wall, solid door, rotating window with glass
Raw text data extracted from CAD file:
| Language | Spanish |
| Drawing Type | Block |
| Category | Condominium |
| Additional Screenshots |
 |
| File Type | dwg |
| Materials | Glass, Wood, Other |
| Measurement Units | Metric |
| Footprint Area | |
| Building Features | Deck / Patio |
| Tags | apartment, autocad, block, building, College, condo, Design, DWG, eigenverantwortung, Family, floor, floors, group home, grup, HOUSES, mehrfamilien, multi, multifamily housing, ownership, partnerschaft, partnership, school, separate |








