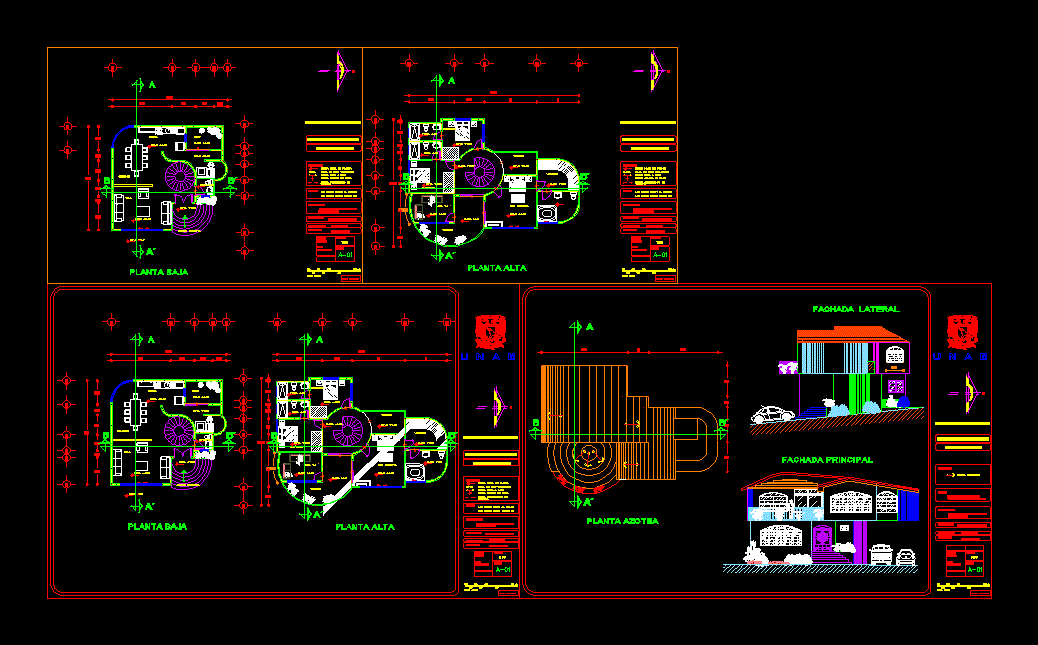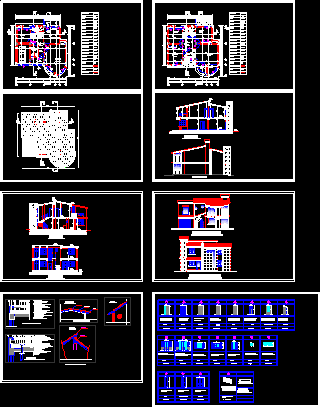Houysing For One Family DWG Block for AutoCAD

Housing with 4 levels – at Tingo Maria City…….
Drawing labels, details, and other text information extracted from the CAD file (Translated from Spanish):
bedroom, ss, roof, kitchen, bb, cut aa, main lift, garage, living room, dining room, master bedroom, laundry, first floor, second and third floor, type, leaves, alt., width, doors , technical specifications, window box, windows, length, technical specifications, cant., alf., wood paneled cedar, wood paneled cedar swing, nova system – frame of natural color aluminum, window type, alfeizer, high, legend vain, type of door, width x height, flat :, drawing :, date:, indicated, scale:, architecture, project, design :, specialty:, sheet, owner :, cutting aa, bb cutting and main elevation, single-family housing , location:, first floor, second and third floor and roof, tendal patio, iron fence, hall, room, service, visitors room, rooftop plant, mr. fredy rómulo marcellini morals sra. zoila leslie zelada lao, waaa, w-aaa
Raw text data extracted from CAD file:
| Language | Spanish |
| Drawing Type | Block |
| Category | House |
| Additional Screenshots |
 |
| File Type | dwg |
| Materials | Aluminum, Wood, Other |
| Measurement Units | Metric |
| Footprint Area | |
| Building Features | Deck / Patio, Garage |
| Tags | apartamento, apartment, appartement, aufenthalt, autocad, block, casa, chalet, city, dwelling unit, DWG, Family, haus, house, Housing, levels, logement, maison, maria, residên, residence, unidade de moradia, villa, wohnung, wohnung einheit |








