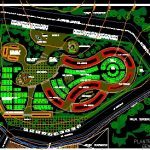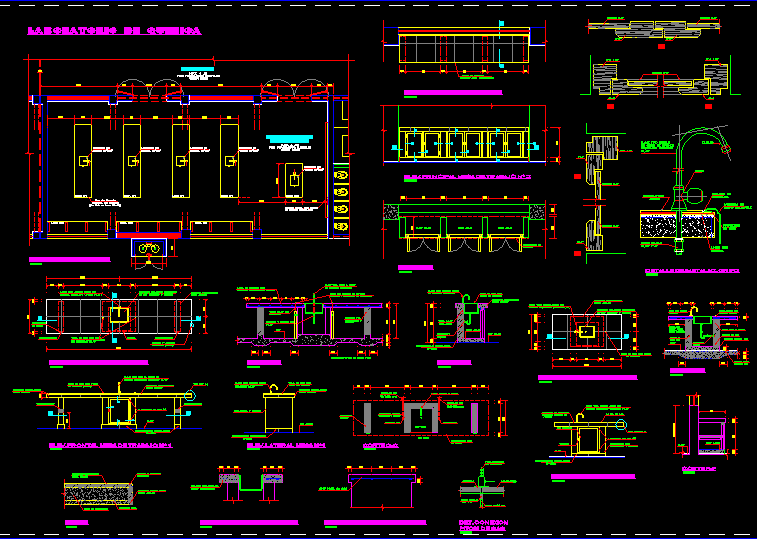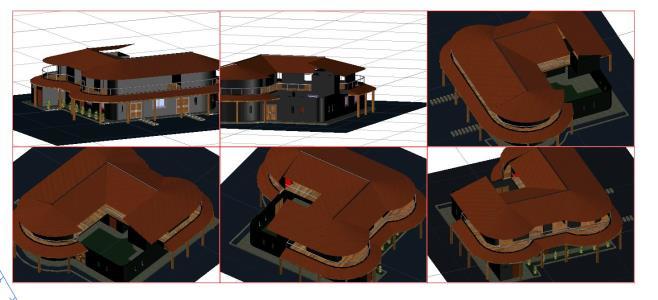Huancayo Cemetery DWG Block for AutoCAD

Modern cemetery general disposition with organic treatment
Drawing labels, details, and other text information extracted from the CAD file (Translated from Spanish):
acad – her, stream, wht, ellisse petite lavatory pedestal, porcelain – white, water closet – one piece – elongated bowl, american standard, sacristy, altar, nave, entrance, sh, secretariat, accounting, administration, meeting room, deposit , sh v., s.h. d., pavilions of pre-existing burials, ss.hh. public – semizadotano, area of cremation – semizadotano, chapel, inhumations in pit – pre-existing, pre-existing pavilions, central atrium, pab. parbs, pab. adults, common grave, pit children, pit adults, pit adult, pit graves, kaypin cross, admisnitración, sales, columbariums, av. integration – projected, prop. third parties, pje. san felipe, pedestrian, via. prolonged, prolonged way, parking, neighborhood, oquebado, r.p., the assumption, santiago antunez de mayolo, i.s.t., c.n., j. antonio sucre, san jose, av. agriculture, jr. the alders, av. the victory, the alamos, the sun, psje. the roses, the pines, san felipe, progress, san ignacio, the union, cipreces, the willows, the roses, psje. Castro, psje. mendoza, psje.santa rosa, ciro alegria, cesar vallejo, a. valdelomar, a. salaverry, san luis, willows, j.c. mariategui, alfonso ugarte, av pucatea, av huaytapallana, z r, or u, cemetery of palian, cemetery of nails, c.e.i., urb. the portals, c.e., or u-p, location and location, plant – chapel, plant – administration, general approach
Raw text data extracted from CAD file:
| Language | Spanish |
| Drawing Type | Block |
| Category | Religious Buildings & Temples |
| Additional Screenshots |
 |
| File Type | dwg |
| Materials | Other |
| Measurement Units | Metric |
| Footprint Area | |
| Building Features | Garden / Park, Parking |
| Tags | autocad, block, cathedral, cemetery, Chapel, church, disposition, DWG, église, general, huancayo, igreja, kathedrale, kirche, la cathédrale, modern, mosque, organic, temple, treatment |







