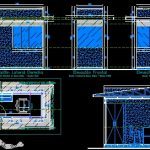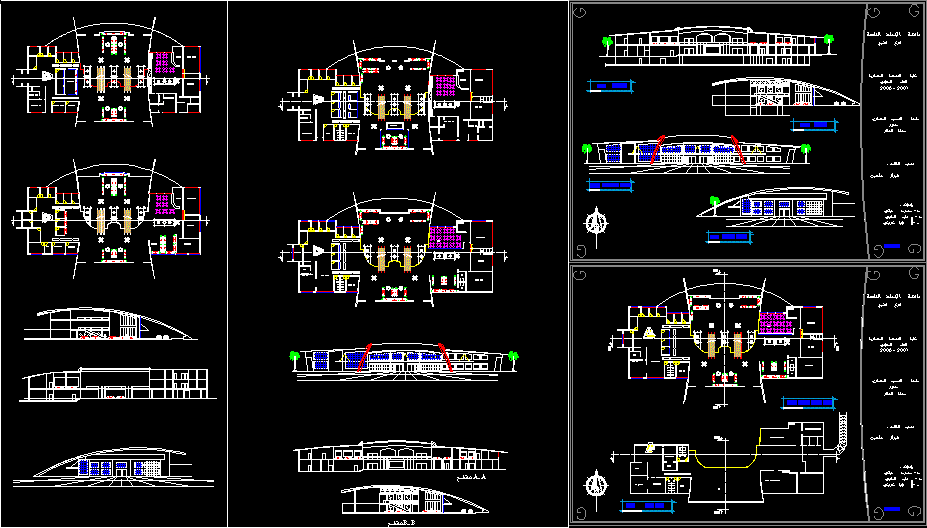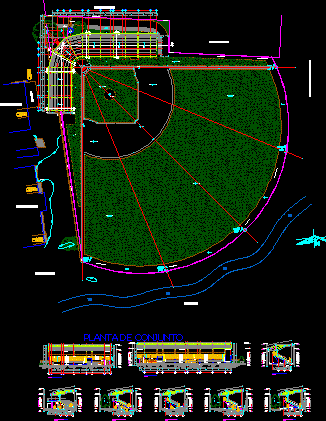Hut DWG Section for AutoCAD
ADVERTISEMENT

ADVERTISEMENT
Hut – Plants – Sections – Facades
Drawing labels, details, and other text information extracted from the CAD file (Translated from Spanish):
projection cover zinc alum emballetado, cover projection zinc alum emballetado, npt sobrecimiento, level parapet, level vanos door window, eave level cover, maximum level cover, terminal booth, terminaldebusescollao, indicated, date :, scale, location :, conception, project: , terminal remodeling, content:, planimetry, ivan cartes siade, rodrigoplacencia, bio bio university, date, type, modifications, notes, collao buses, roberto burdiles allende, architect in charge of the project, code, content, observations, responsible, membrane tyvek moisture, dust cover gypsum cardboard, sobrecimiento ha
Raw text data extracted from CAD file:
| Language | Spanish |
| Drawing Type | Section |
| Category | Doors & Windows |
| Additional Screenshots |
 |
| File Type | dwg |
| Materials | Other |
| Measurement Units | Metric |
| Footprint Area | |
| Building Features | |
| Tags | abrigo, access, acesso, autocad, DWG, facades, hut, l'accès, la sécurité, obdach, ogement, plants, safety, section, sections, security, shelter, sicherheit, vigilancia, Zugang |








