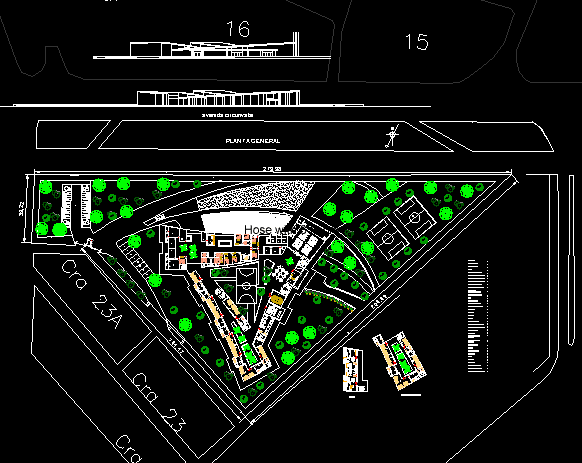Hut DWG Section for AutoCAD

Hut entrance – Plants – Sections – Views
Drawing labels, details, and other text information extracted from the CAD file (Translated from Spanish):
n.p., n.p.t., chilpa, allori, training, cellar, administration, cultural social, Health, access to the atrium, of the church, church, chilpa, allori, church, apartment building, levels, apartment building, levels, apartment building, levels, workshop, blueprint, arq.hernan sanchez, draft, community Center, developmental, Social, location of, ground, chilpa esq. cabbage. santa, Maria Nonoalco, del.alvaro obregon, cp., flat, top floor, scale:, date:, north, symbology, sidewalk strainer, strainer, telephone pole, lamppost, del.alvaro obregon, telephone registration, light register, water register, floor level, finished floor level, emmanuel, abaunza martinez, workshop, blueprint, arq.hernan sanchez, draft, community Center, developmental, Social, location of, ground, chilpa esq. cabbage. santa, Maria Nonoalco, del.alvaro obregon, cp., flat, prespective, scale:, date:, north, symbology, sidewalk strainer, strainer, telephone pole, lamppost, del.alvaro obregon, telephone registration, light register, water register, floor level, finished floor level, emmanuel, abaunza martinez, north, n.p.t., flat:, total construction surface:, Total surface area:, Ground floor surface:, do not. of lots:, ulsa, control booth, date: ago, project: arq. abaunza, arq julio juarez, corrector, dimensions:, meters, scale:, owner:, draft:, symbology, location, matter, La Salle, emadyc, address, table of areas, martinez emmanuel, pre-project workshop arq., bemjamín hill, tree, luminary, registry, lamppost, strainer, strainer, flat:, total construction surface:, Total surface area:, Ground floor surface:, do not. of lots:, ulsa, control booth, date: feb, project: arq. abaunza, arq julio juarez, corrector, dimensions:, meters, scale:, owner:, draft:, symbology, location, matter, college, La Salle, emadyc, address, table of areas, martinez emmanuel, pre-project workshop arq., bemjamín hill, tree, luminary, registry, lamppost, strainer, strainer, flat:, total construction surface:, Total surface area:, Ground floor surface:, do not. of lots:, ulsa, control booth, date: ago, project: arq. abaunza, arq julio juarez, corrector, dimensions:, meters, scale:, owner:, draft:, symbology, location, matter, La Salle, emadyc, address, table of areas, martinez emmanuel, pre-project workshop arq., bemjamín hill, tree, luminary, registry, lamppost, strainer, strainer, secondary levels, ulsa levels, library levels, chocolatera levels, Francisco Murguia, Carlos b. zetina, benjamin hill, Mazatlan, cement white cross blue, whiteness luminosity, mechanical resistances, durability, impermeability., smart crystals, it is called, that can remain transparent translucent, as we are interested simply by pressing a switch., smart crystals, it is called, that can remain transparent translucent, as we are interested simply by pressing a switch., crystal with film, against the reduce, grape sun rays., crystal with film, against the reduce, grape sun rays., high strength retractable bollard, painted steel anthracite mode
Raw text data extracted from CAD file:
| Language | Spanish |
| Drawing Type | Section |
| Category | Misc Plans & Projects |
| Additional Screenshots |
 |
| File Type | dwg |
| Materials | Steel |
| Measurement Units | |
| Footprint Area | |
| Building Features | |
| Tags | assorted, autocad, DWG, entrance, hut, plants, section, sections, views |







