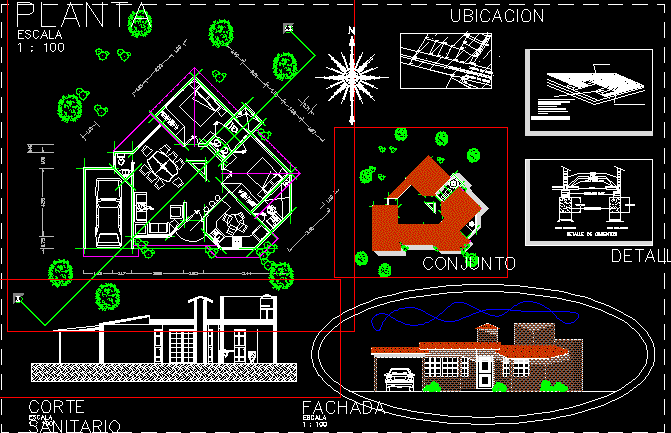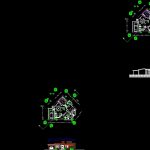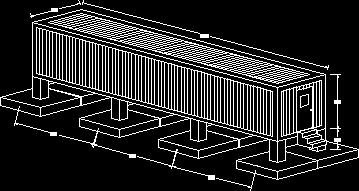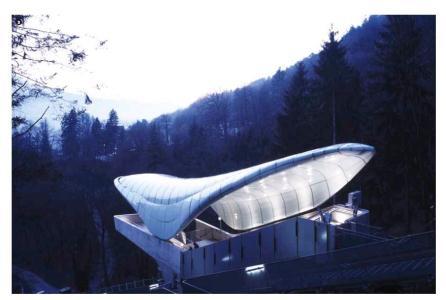Hut DWG Section for AutoCAD
ADVERTISEMENT

ADVERTISEMENT
Hut in Mazamitla Jalisco – 2 bedrooms and common areas – Plants – Sections – Facades
Drawing labels, details, and other text information extracted from the CAD file (Translated from Spanish):
facade, plant, scale, sanitary cut, details, Location, set, stave floor, placed on adhesive, cms center, the sleepers, can be placed, on a shock absorber, plastic, detail hurts, sleeper of treated wood, polyethylene membrane, foundation detail, boundary wall, variable, intermediate wall, firm, Wall, floor, mortar, variable, cement floor, dala, leveling block, Guadalajara highway Mazamitla, unassigned terrain, street without name, unassigned terrain, lts., tinaco
Raw text data extracted from CAD file:
| Language | Spanish |
| Drawing Type | Section |
| Category | Misc Plans & Projects |
| Additional Screenshots |
 |
| File Type | dwg |
| Materials | Plastic, Wood |
| Measurement Units | |
| Footprint Area | |
| Building Features | |
| Tags | areas, assorted, autocad, bedrooms, common, DWG, facades, hut, jalisco, plants, section, sections |







