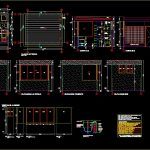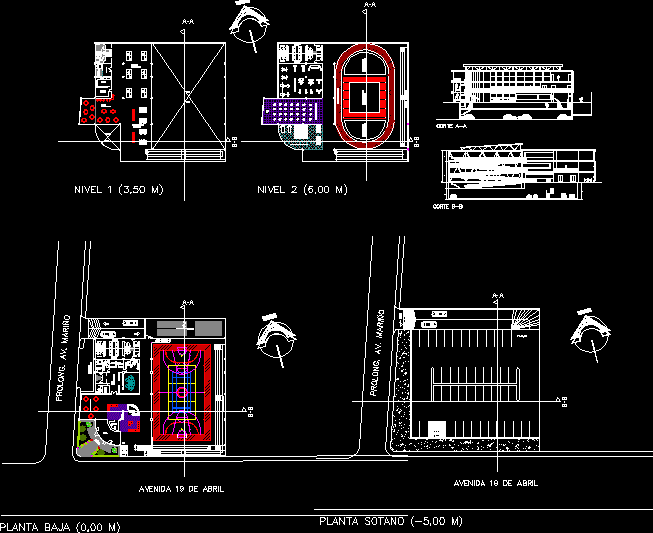Hut Shelter DWG Plan for AutoCAD

Plans – Details
Drawing labels, details, and other text information extracted from the CAD file (Translated from Spanish):
n.cielo, n.p.t., mirror, ceramics, stonework, cm., ceramics, departure, ceramics, departure, display, video, n.cielo, n.p.t., cut, covered projection, n.p.t., ceramics, ceramics, departure, ceramics, departure, ceramics, lockers, plant access, scale, cut, n.cielo, n.p.t., east elevation, n.cielo, n.p.t., lift the mirror, run, fixed, n.cielo, n.p.t., west elevation, fixed, n.cielo, n.p.t., south elevation, run, fixed, run, fixed, ball., channel a.ll, pend., roof plant, scale, access, leaf exit lisa, n.p.t., n.dintel, wood frame doors, scale, cms sheet, n.cielo, sheet, cms., bathroom kitchen, leaf exit lisa, only bathroom, n.p.t., n.cielo, aluminum windows, scale, front, sliding fixed, run, fixed, bathroom kitchen, fixed, run, fixed, They are, front, sliding fixed, fixed, front, fixed, lockers for packages, note all the measures amounts should, be verified on site by the contractor., CAD file, Location, its T. rev, identification of the lamina, scale, date, content, revised, drawing, aprobo, c. elton, draft, F. path, date, avenue the mirror, buildings set, avenue what mirror role, avenue what mirror role, F. path, c. lucich, owner, real estate office carpe delta s.a., legal representative, daniel mardones bobadilla, rut, goal, Asturias, Chile, telephone fax, hanger: chromed metallic lido cm., lavamano: white wasser line with, chrome metallic solid soap dish, aluminum mirror thermo-enamelled white., plastic holder chrome metal cm., curtain rod: cm., telephone shower: hook h. cms. n.p.t., stamped steel tub white.mod.europa, nomenclature, wc. horizontal wasser line. cod.pg, note: ceramics in ceramic floors in walls note: sky stone walls white note: details of doors in plane note: the waterproofing cms.sobre the elevation of shower foot tubs., white enameled shower stand., shower foot detail, scale, n.p.t., ceramics, partition, silicone seal, enamel, ceramics, waterproofing, up to cms. on, shower foot, volcometal, shower foot, silicone seal, date, rev, modifications, suitable for construction, details
Raw text data extracted from CAD file:
| Language | Spanish |
| Drawing Type | Plan |
| Category | Misc Plans & Projects |
| Additional Screenshots |
 |
| File Type | dwg |
| Materials | Aluminum, Plastic, Steel, Wood |
| Measurement Units | |
| Footprint Area | |
| Building Features | |
| Tags | assorted, autocad, details, DWG, hut, plan, plans, shelter |







