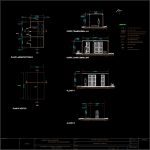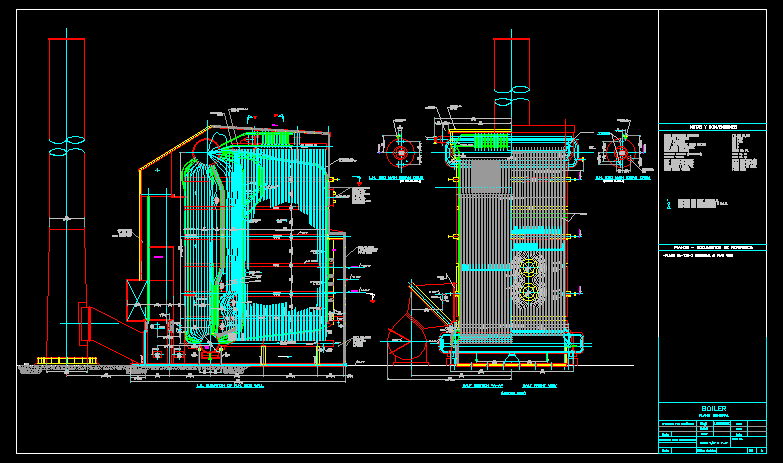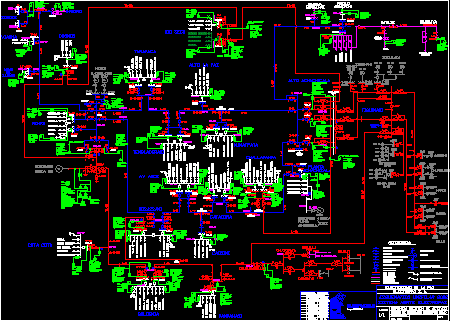Hut To Treatment Plants DWG Block for AutoCAD

Treatment Plants for Wastewater t is responsible for eliminating or reducing the pollution of water, whether natural, supply, process or waste (sewage). by a set of physical type of unit operations; chemical or biological
Drawing labels, details, and other text information extracted from the CAD file (Translated from Spanish):
Symbology, Indicates line of projections turning radii, Indicates general cut line, Indicates finished floor levels, N.p.t., Indicates stool levels, N.ba., Indicates dimensions structural axes, Indicates cloths, Indicates block walls design, Indicates high bed levels of slab, N.a.l., Indicates low bed levels of the trab, N.l.b., Indicates general cut, Indicates elevations, Indicates level change in floor, north, draft, Location, description, title, specialty, owner, Sup ground, Dimension, scale, drawing, revised, date, flat, localization map, Of treatment plant, Street colonia los cuautitlan, Architectural plans, Mexico state, Facades cuts, Surface remodel, garden, rooftop, pending, raised, Longitudinal cut, cross-section, Roof plant, architectural plant, pending, rooftop, House for, teams of, plant of, treatment, Shed for equipment, Processing facilities, rooftop, pending, raised, Equipment stand, Of plant, treatment, Equipment stand, Mts., graphic scale
Raw text data extracted from CAD file:
Drawing labels, details, and other text information extracted from the CAD file (Translated from Spanish):
Symbology, Indicates line of projections turning radii, Indicates general cut line, Indicates finished floor levels, N.p.t., Indicates sidewalk levels, N.ba., Indicates dimensions structural axes, Indicates cloths, Indicates block walls design, Indicates high bed levels of slab, N.a.l., Indicates low bed bed levels, N.l.b., Indicates general cut, Indicates elevations, Indicates level change in floor, north, draft, Location, description, title, specialty, owner, Sup ground, Dimension, scale, drawing, revised, date, flat, localization map, Of treatment plant, Street colonia los cuautitlan, Architectural plans, Mexico state, Facades cuts, Surface remodel, garden, rooftop, pending, raised, Longitudinal cut, cross-section, Roof plant, architectural plant, pending, rooftop, House for, teams of, plant of, treatment, Shed for equipment, Processing facilities, rooftop, pending, raised, Equipment shed, Of plant, treatment, Equipment shed, Mts., graphic scale
Raw text data extracted from CAD file:
| Language | Spanish |
| Drawing Type | Block |
| Category | Water Sewage & Electricity Infrastructure |
| Additional Screenshots |
 |
| File Type | dwg |
| Materials | Other |
| Measurement Units | |
| Footprint Area | |
| Building Features | Car Parking Lot, Garden / Park |
| Tags | autocad, block, booth, DWG, hut, kläranlage, natural, plants, pollution, reducing, sewage, supply, treatment, treatment plant, waste, wastewater, water |








