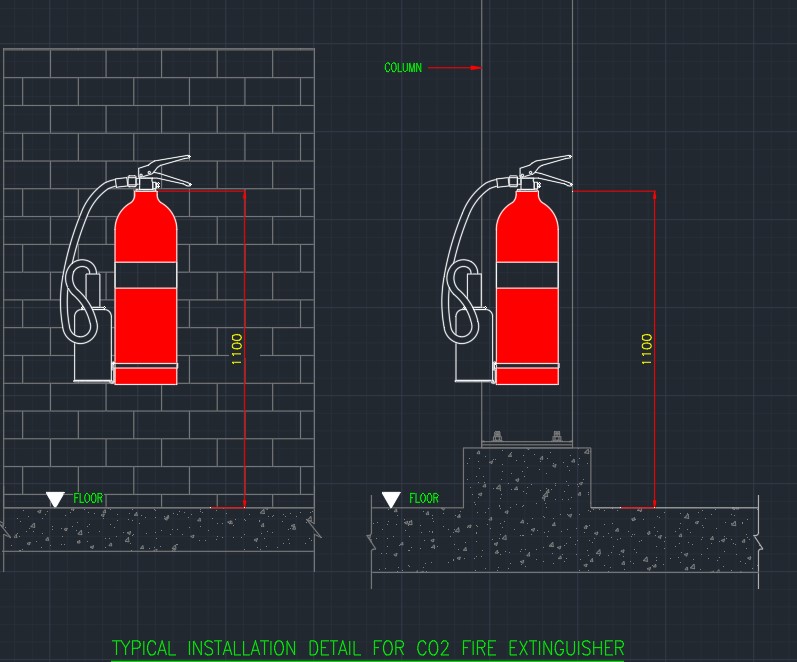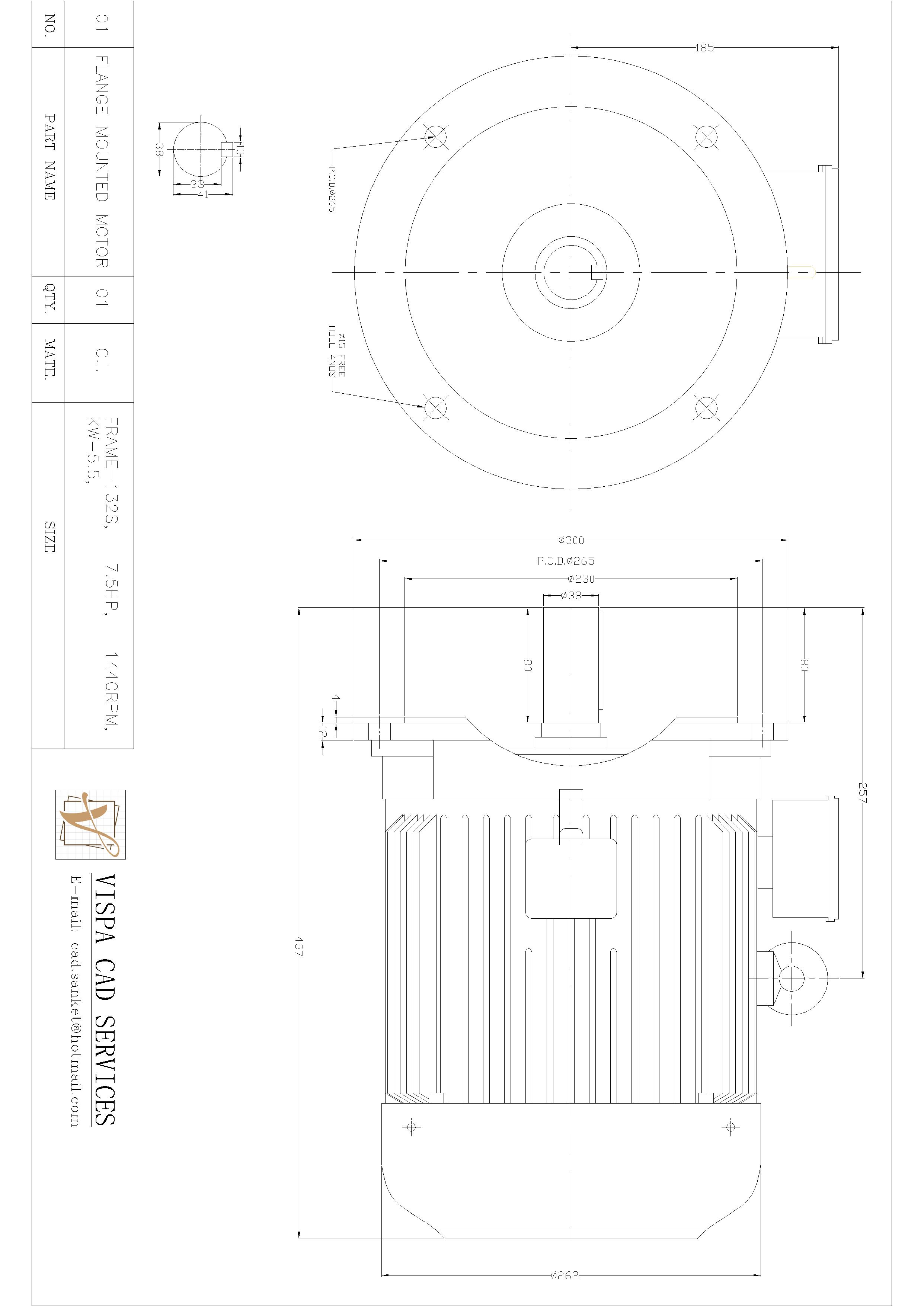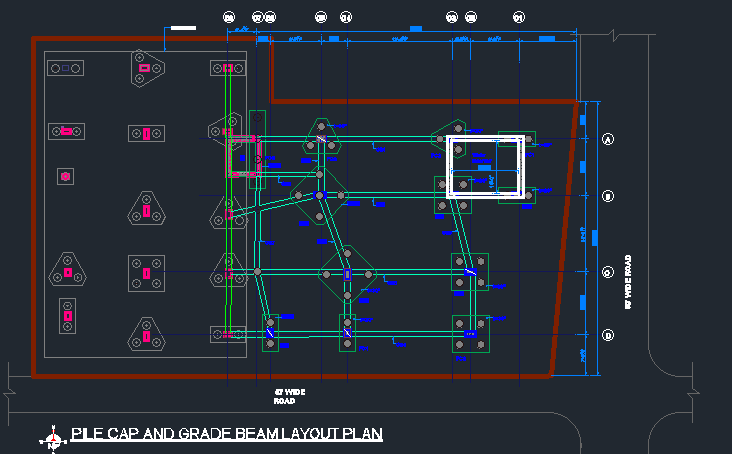HVAC AutoCAD Block
ADVERTISEMENT
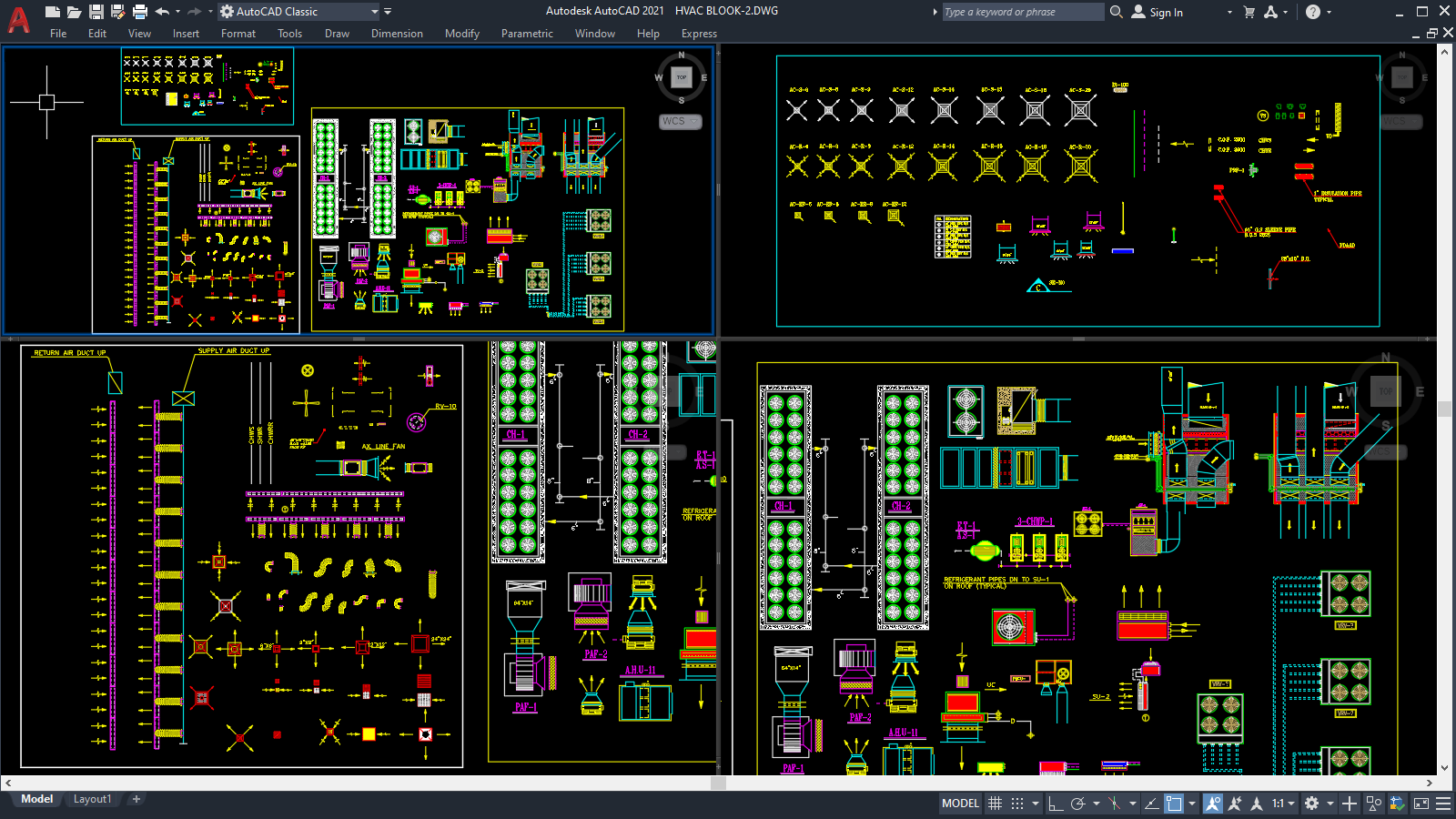
ADVERTISEMENT
A Collection of AutoCAD Blocks and Details for HVAC Design. AutoCAD Blocks are the greatest way of creating standard symbols and details for HVAC Blocks save time and effort and improve the appearance of your design.
Diffuser / Lovers / Grille
FCU / AHU
Supply duct / exhaust duct
Pipe insulation
Layers / text / dimension
HVAC equipment
Fittings / supports
Flexible ducts
Fire dampers
All HVAC Block
Autocad 2004 version
| Language | English |
| Drawing Type | Block |
| Category | Drawing with Autocad |
| Additional Screenshots |
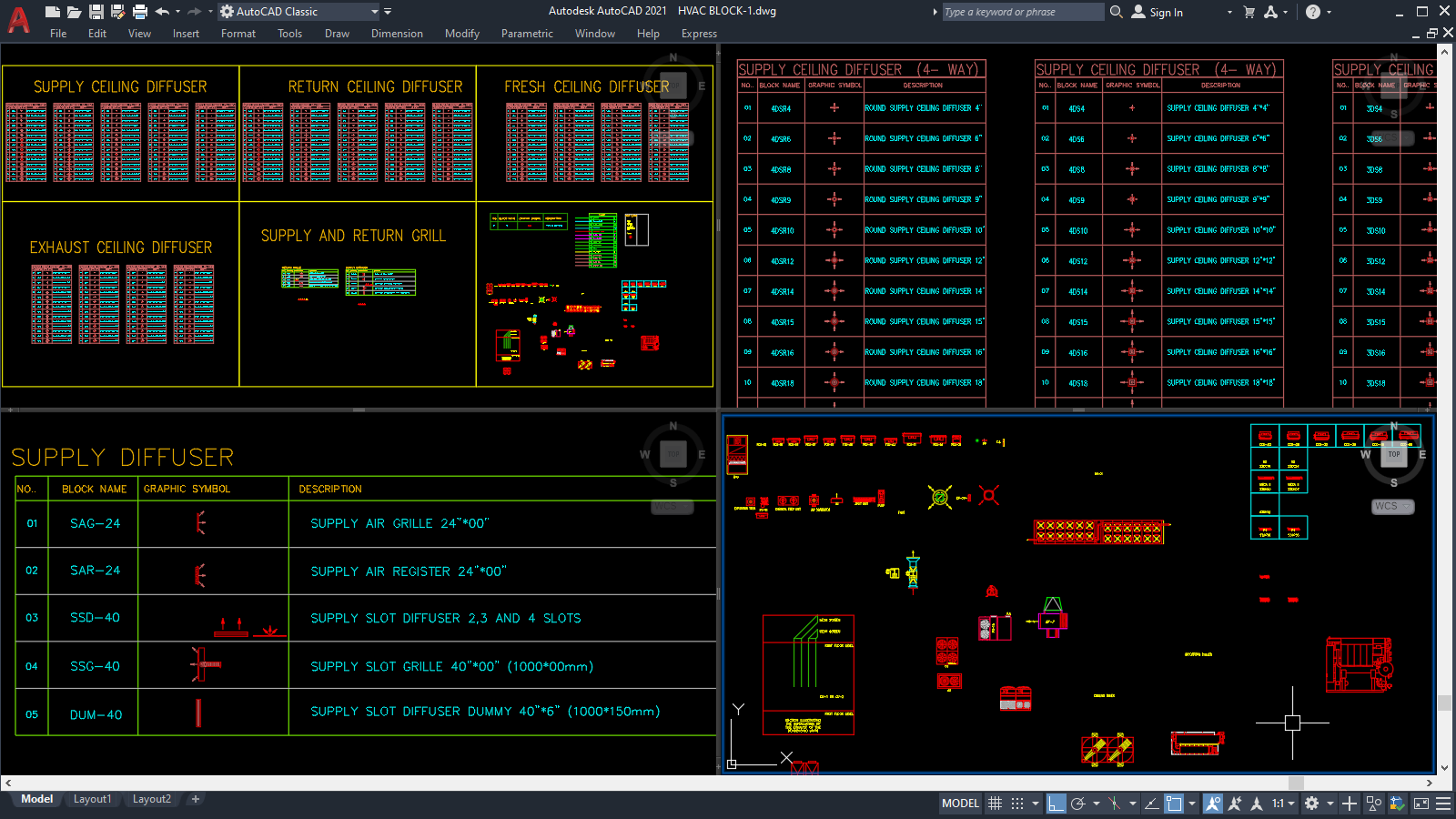 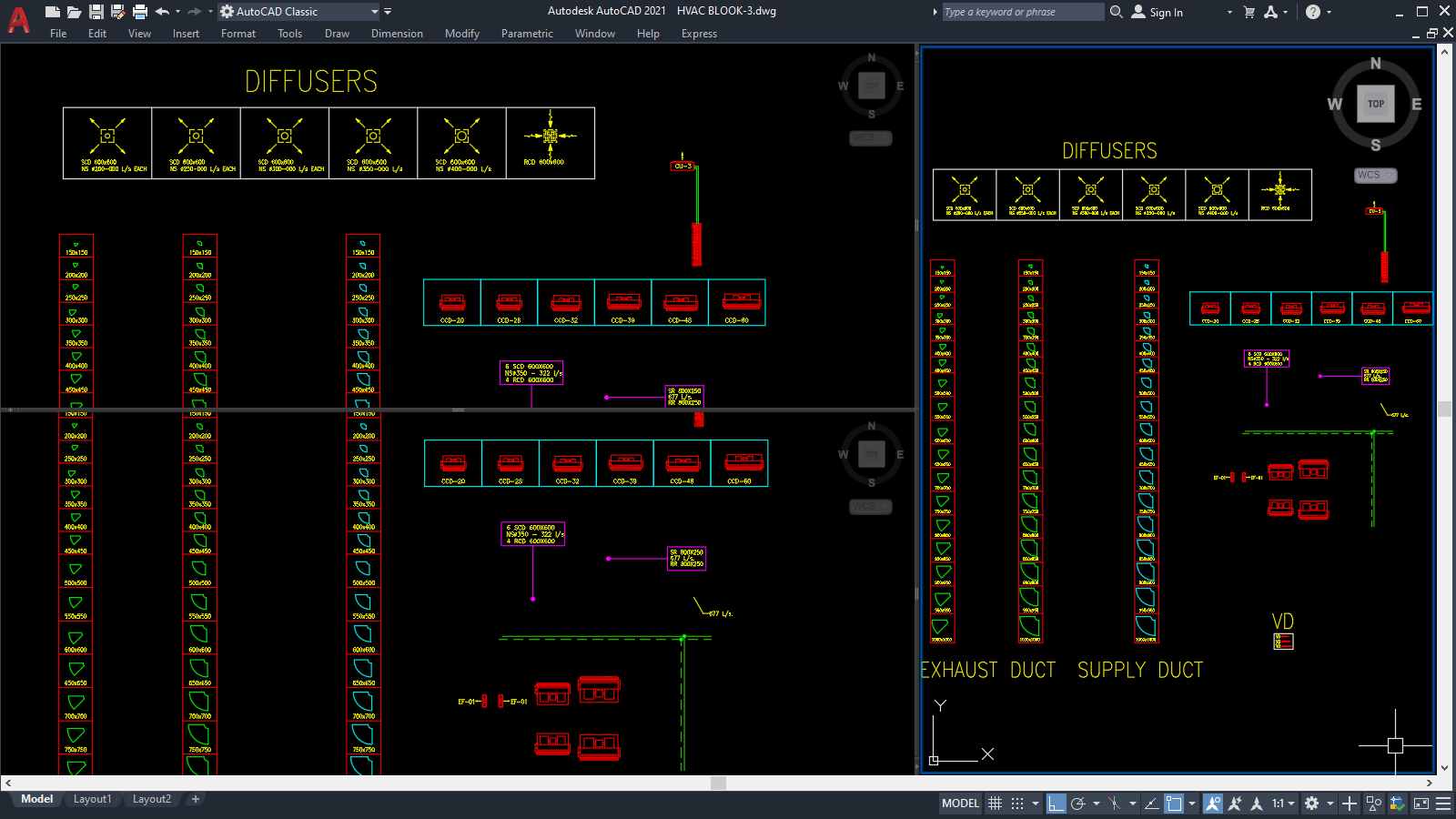 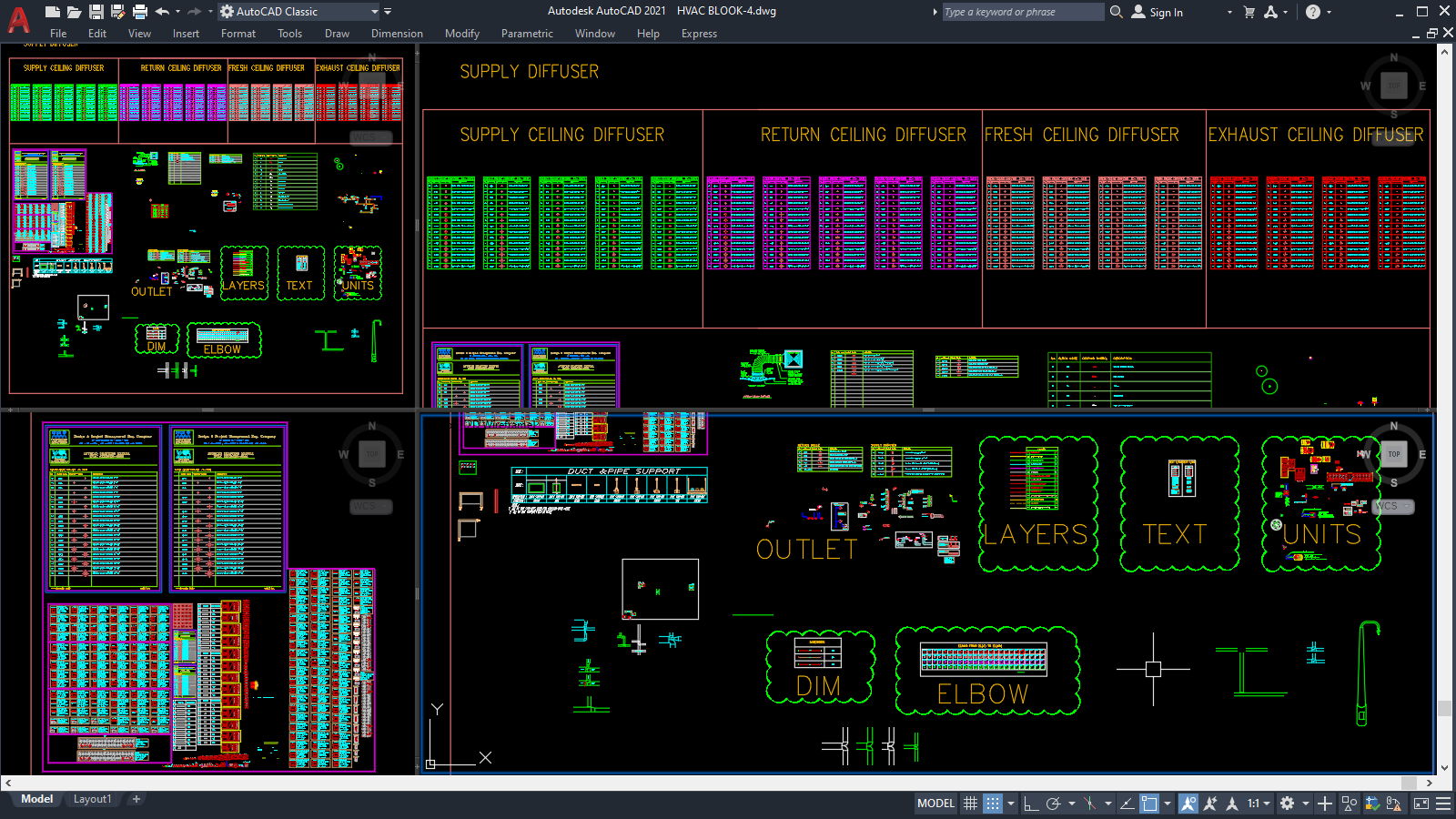 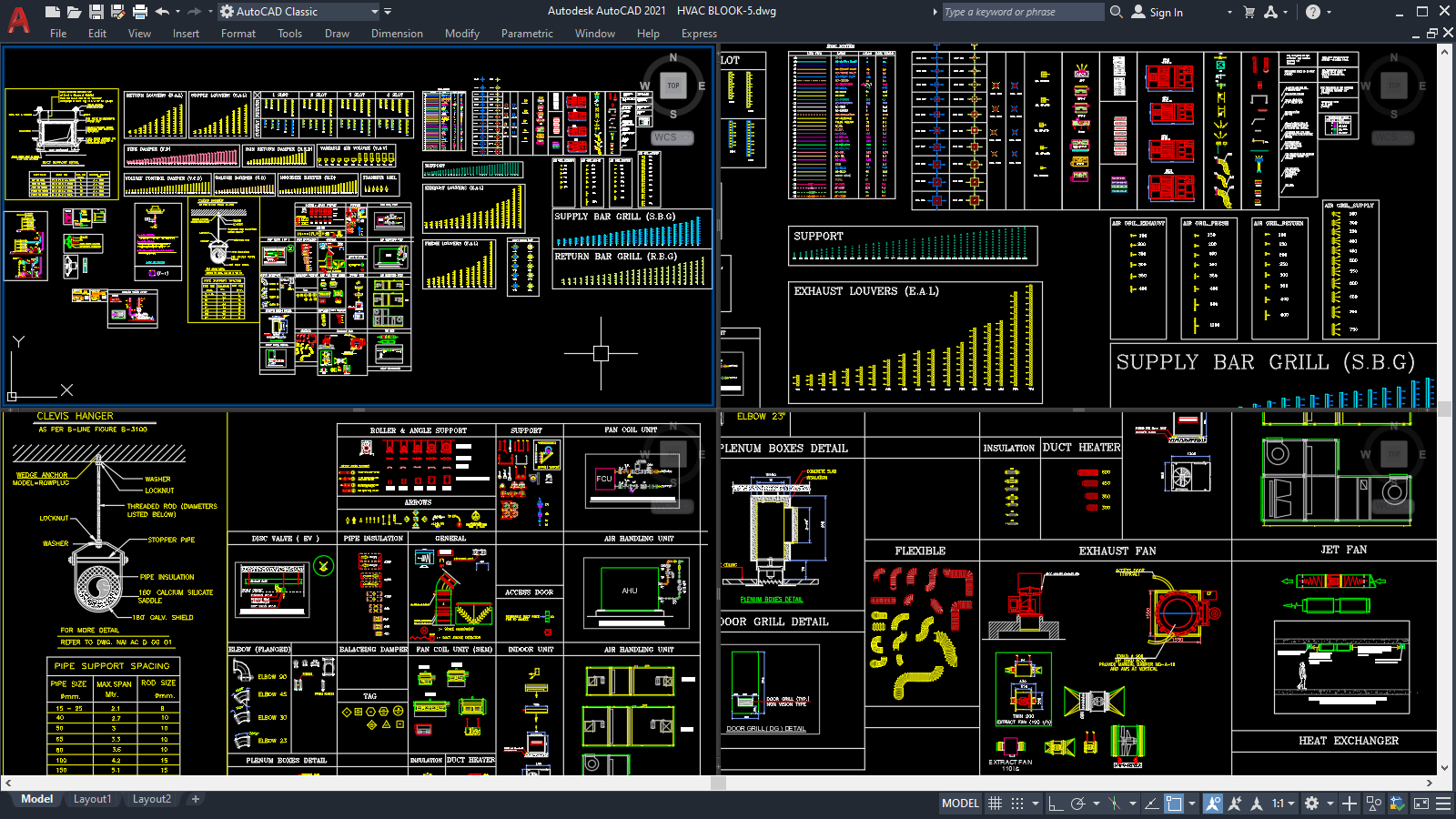 |
| File Type | dwg, zip, Image file |
| Materials | N/A |
| Measurement Units | Imperial |
| Footprint Area | N/A |
| Building Features | |
| Tags | Diffuser / Lovers / Grille FCU / AHU Supply duct / exhaust duct Pipe insulation Layers / text / dimension HVAC equipment Fittings / supports Flexible ducts Fire dampers |



