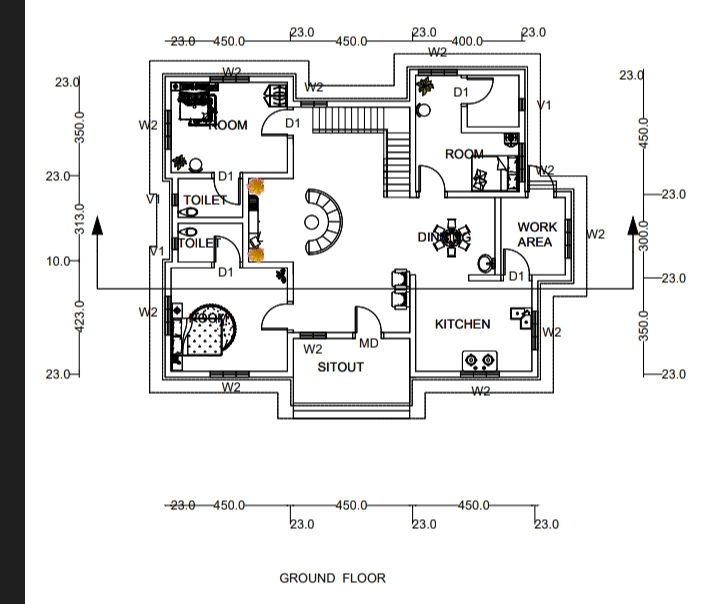HVAC for Chilled water system Detail Autocad Drawing
ADVERTISEMENT

ADVERTISEMENT
HVAC project sample depends on chilled water system and ducted fan coil units. This HVAC project drawing includes all AutoCAD DWG layouts for ductwork, drainage piping, chilled water piping, ventilation, and pressurization works.
MEP WORK as usual helps beginners to join the seniors by providing HVAC project drawing samples. AutoCAD DWG drawings for already designed HVAC project.
Autocad 2004 Version
| Language | English |
| Drawing Type | Full Project |
| Category | Drawing with Autocad |
| Additional Screenshots |
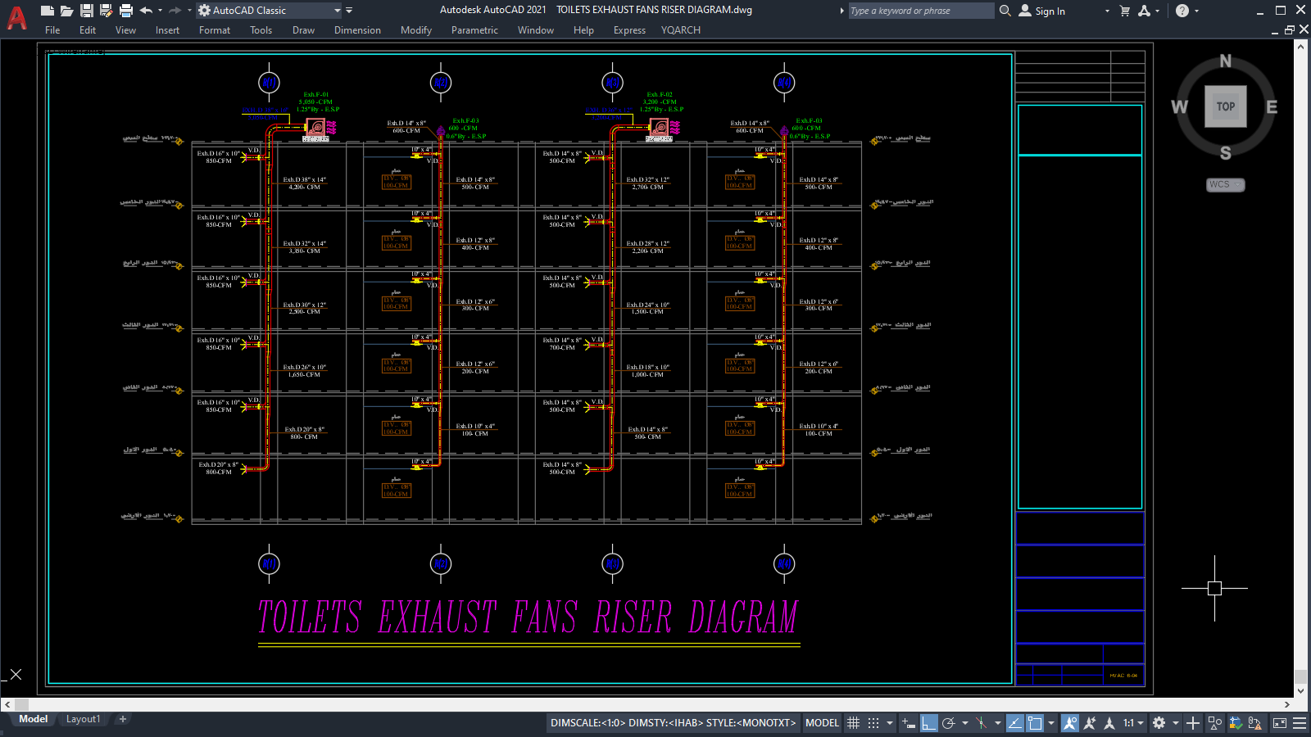 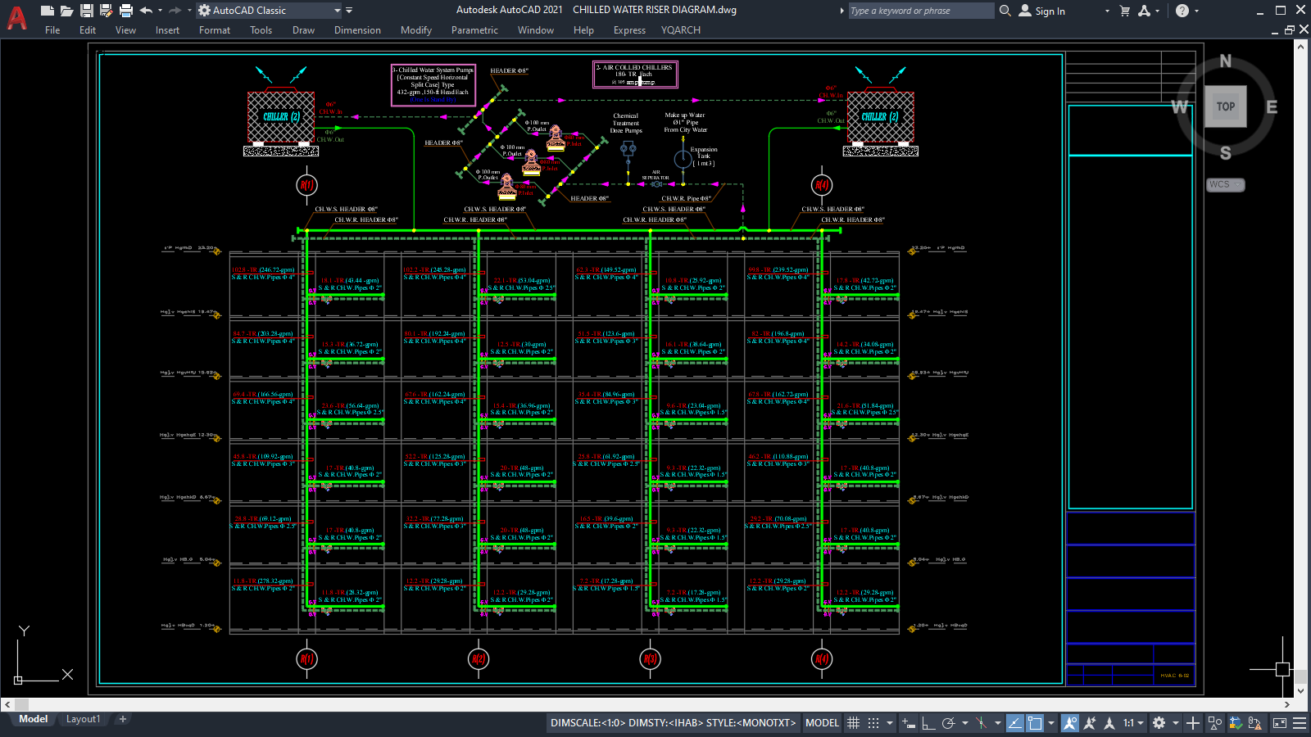 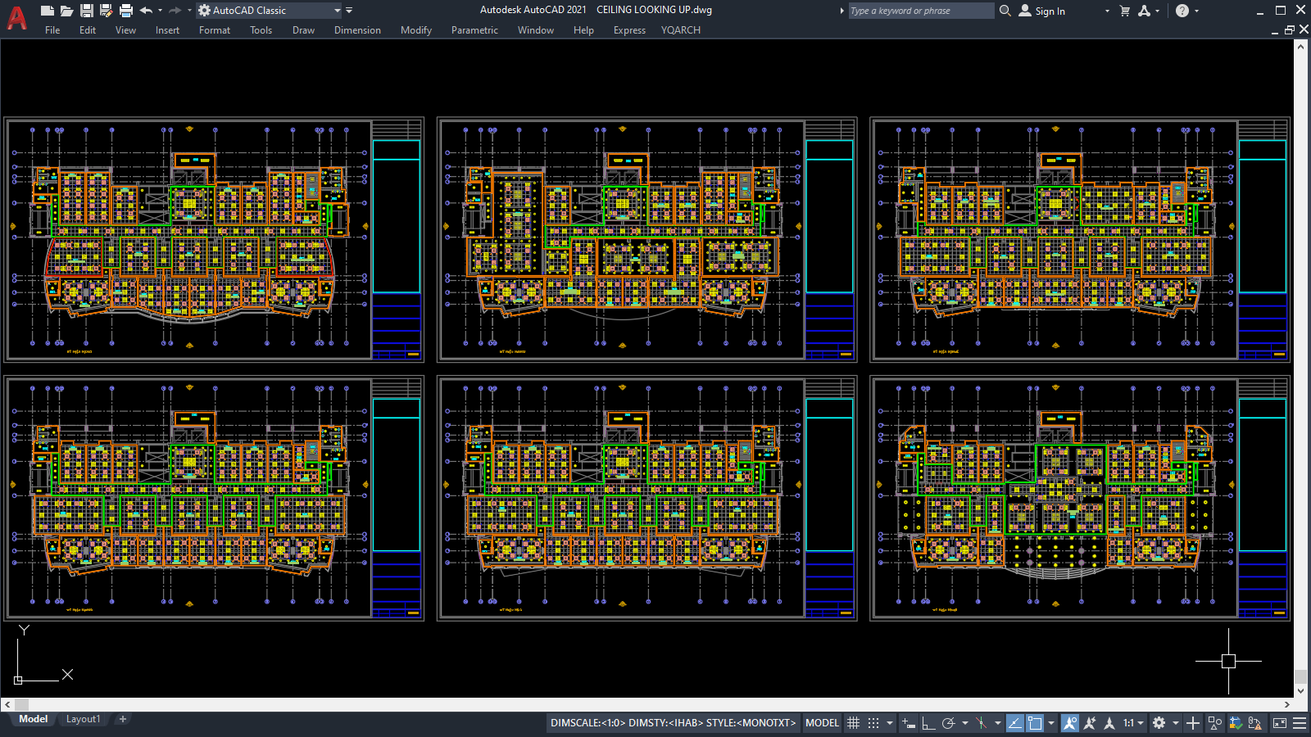  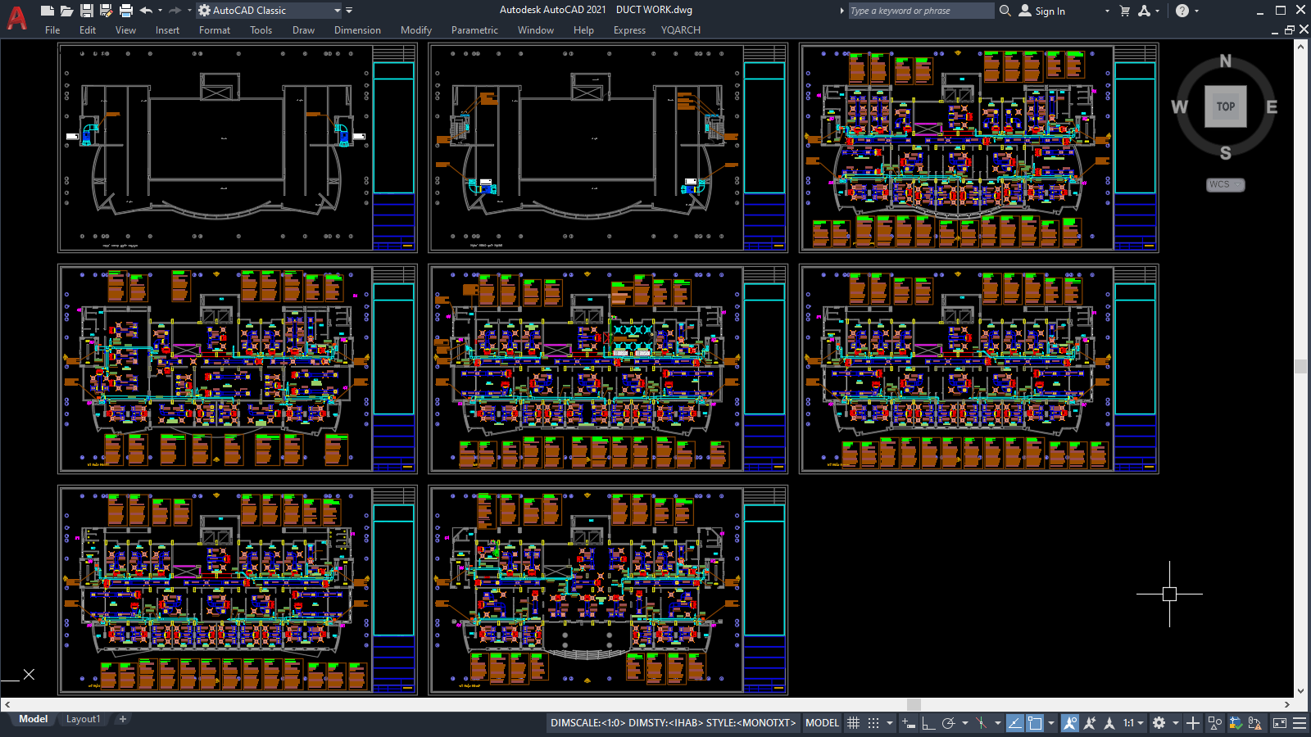  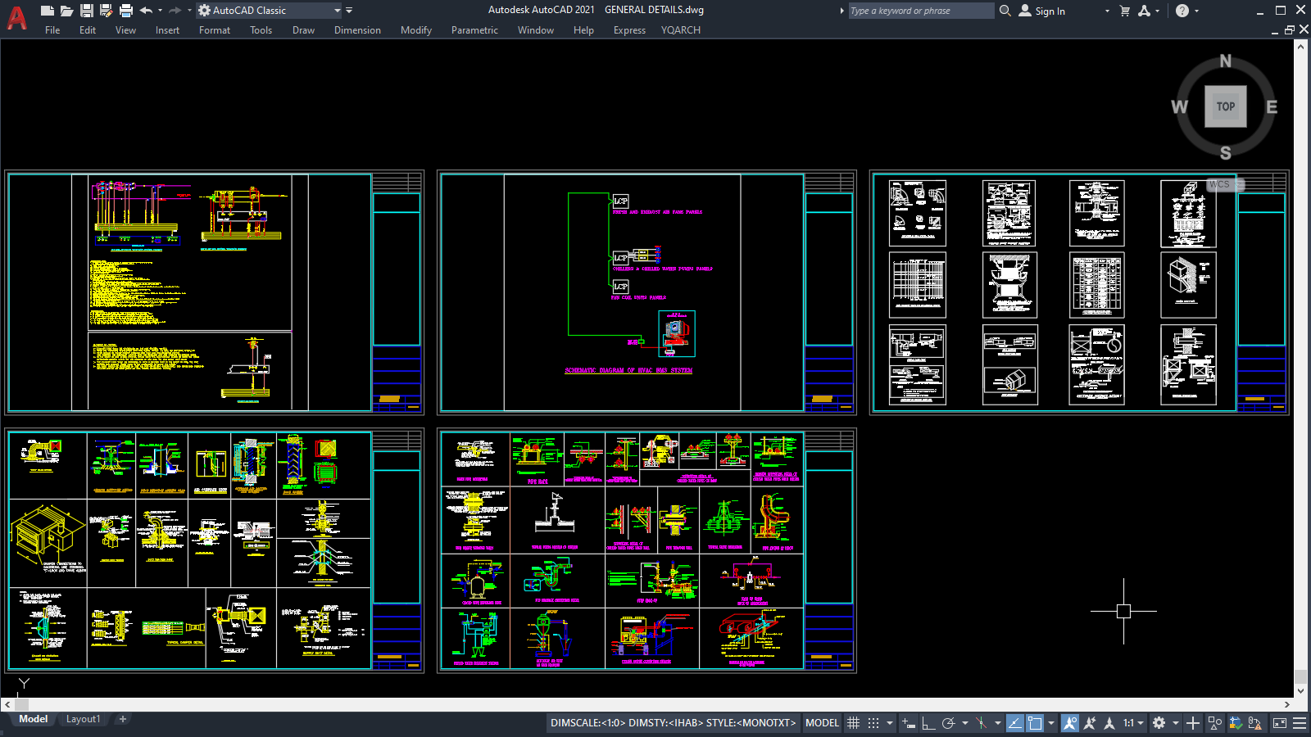  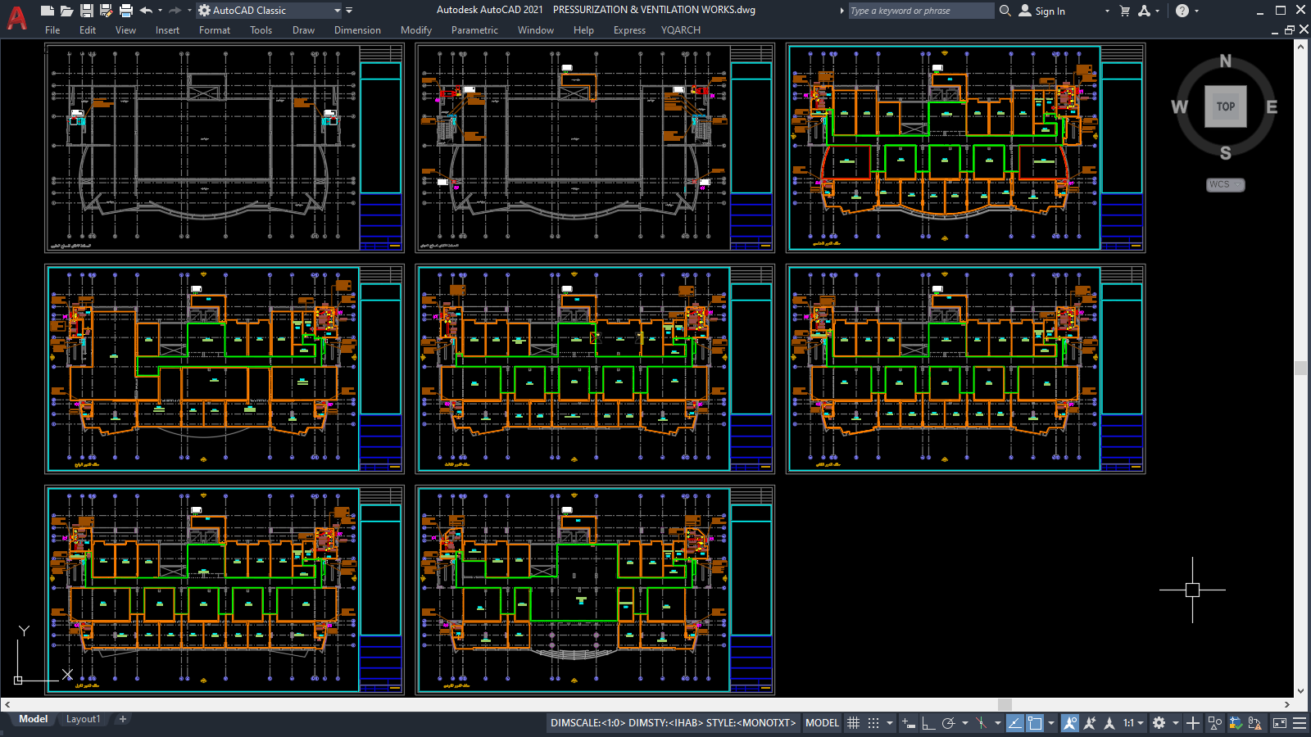 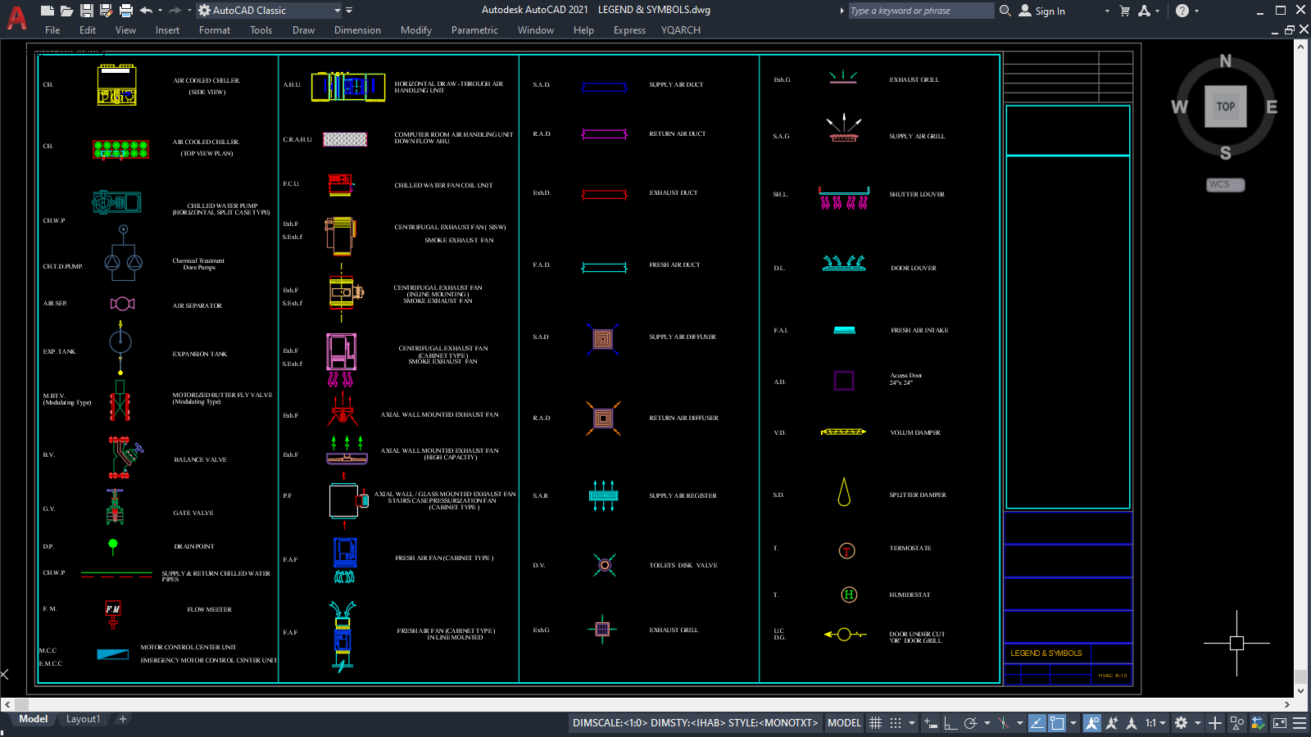 |
| File Type | dwg, zip, Image file |
| Materials | N/A |
| Measurement Units | Imperial |
| Footprint Area | N/A |
| Building Features | |
| Tags | Chiiled Water HVAC, FCU HVAC, HVAC AUTOCAD DRAWING |

