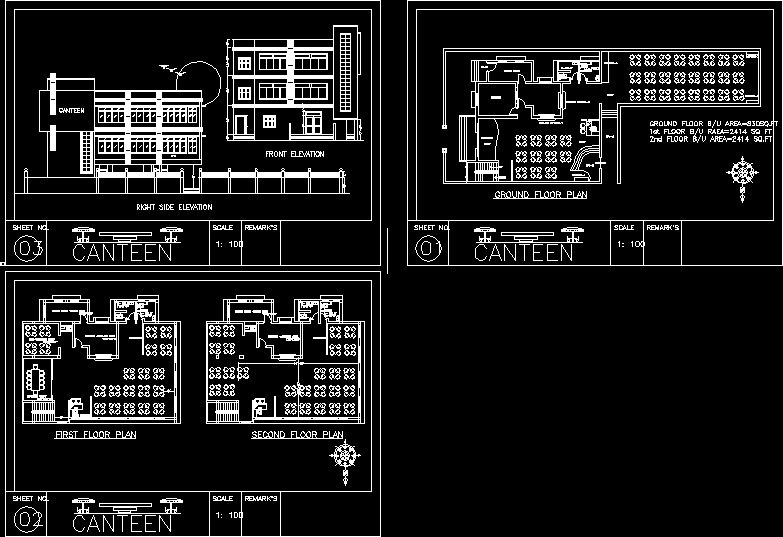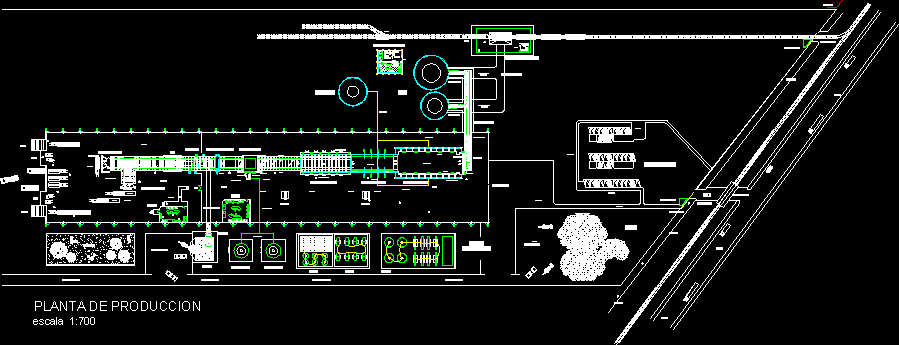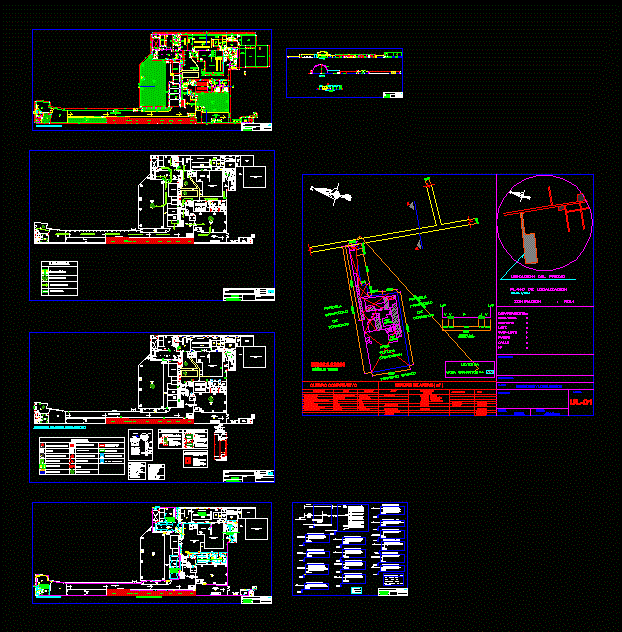Hybrid Building In Historic Center DWG Block for AutoCAD

HYBRID building in downtown Barrios Altos LIMA – PERU NEAR THE CONGRESS OF THE REPUBLIC IN JR JUNIN – PLANTS – CORTES
Drawing labels, details, and other text information extracted from the CAD file (Translated from Spanish):
kitchen, bedroom, living room, laundry, ss.hh, estarrrhgvklfkgf, eeeeeeeppp, estarrrhgvklblopgfklfdklfdkjfdkjfd, estarrrhgvkl, vvvvv, eeeeee, rrrrrrrppp, eeeeeee, university, cesar vallejo, work area, dining room, dormitor., master bedroom, closet, hall, shop , permanent exhibition, fast food, food court, sh men, sh women, sh disc., projection, exhibition, theme :, multifunction, subject :, student :, urban architectural design iv, chair :, arch. diaz mantilla carlos g., plane :, second level, scale :, date :, location :, center of lima, sheet :, building, riojas de la cruz edynson joel, library, reading, restaurant, sum, alam, foyer, foyer cinema, confectionery, ticket office, vip ticket office, classroom, admi, third level, games, home workshop, workshop, rest area, fourth level, receipt, walk., suite, living room, minimarket, loby housing, auditorium, store by store , loby hotel, be bar, restore, temporary exhibition, stage, dressing room, rehearsal room, ss.hh man, ss.hh women, reports, attention, income great institutional cultural hall, stand, general income, emergency exit, alamacen, main entrance, lift, first level, dry space central space, maneuver yard, temporary exhibition, deposit and control of sculptures and paintings, be bar, cafeteria, housing income, deposit, machine room, basement level, permanent exhibition, elevation a, elevation b
Raw text data extracted from CAD file:
| Language | Spanish |
| Drawing Type | Block |
| Category | Cultural Centers & Museums |
| Additional Screenshots |
 |
| File Type | dwg |
| Materials | Other |
| Measurement Units | Metric |
| Footprint Area | |
| Building Features | Deck / Patio |
| Tags | autocad, barrios, block, building, center, congress, CONVENTION CENTER, cultural center, downtown, DWG, historic, hybrid, lima, museum, PERU, republic, shopping center |








