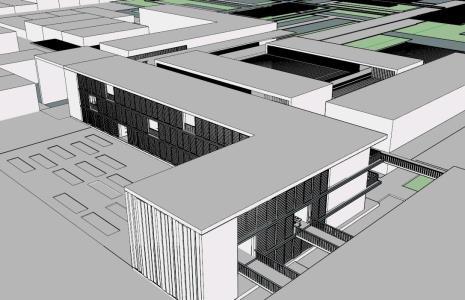Hybrid Building – Housing Education 3D DWG Full Project for AutoCAD
ADVERTISEMENT

ADVERTISEMENT
Student center project; where the student shares the same building; such as housing and educational use; It is a hybrid building in some form; It has spaces for recreation; library; Classrooms
| Language | Other |
| Drawing Type | Full Project |
| Category | Schools |
| Additional Screenshots | |
| File Type | dwg |
| Materials | |
| Measurement Units | Metric |
| Footprint Area | |
| Building Features | |
| Tags | autocad, building, center, College, departments, DWG, education, educational, full, Housing, hybrid, library, Project, school, student, students, university |








