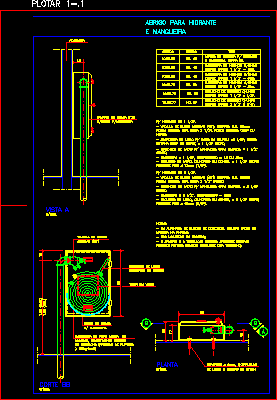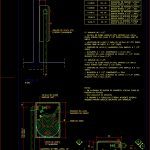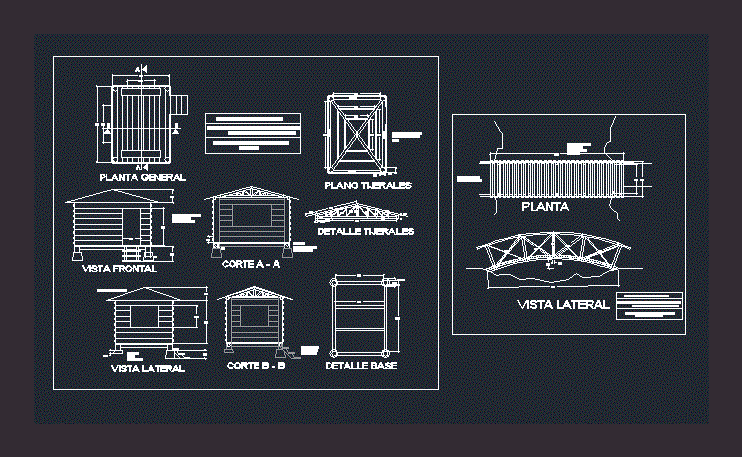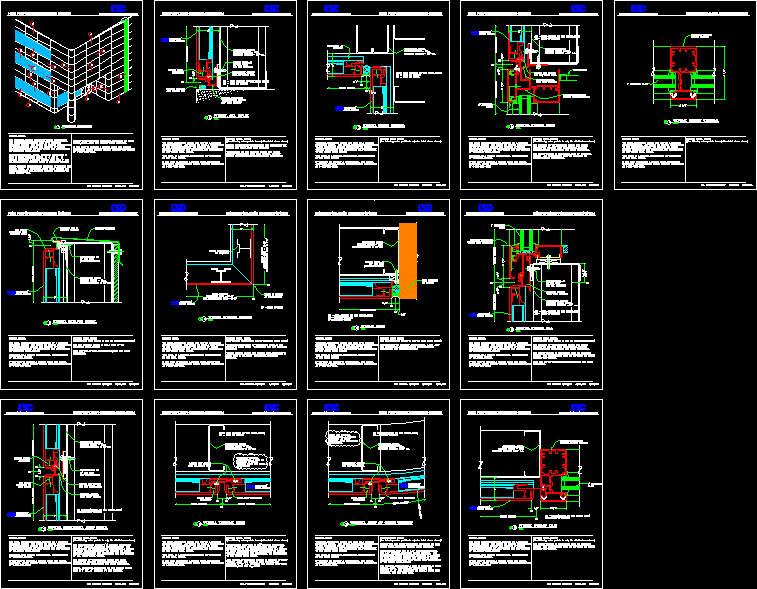Hydrant DWG Block for AutoCAD

Hydrant for fire protection -Hose water cabinet
Drawing labels, details, and other text information extracted from the CAD file (Translated from Portuguese):
of works, building department building, plot, shelter for hydrant, hose, lag spout, cylindrical or conical, glass display, View, cut bb, hose, long fiber hose, internal coating, of rupture rubber, angular, globe valve, sheet basket, sheet metal cabinet, masonry, cylindrical nozzle or, external pipe fitting, in block masonry to use blocks of, receive painting bright color enamel, Nylon bushes, screw, plant, fixed refinement, wood in, do not locate in, grades:, fire spout, quick coupling, fire spout, quick coupling, fire hose, quick coupling, fire hose, quick coupling, fire hose, quick coupling, shelter, plate, hose length, angular balloon valve d.n., external thread cbsp or, thread adapter threaded valve outlet, hose connections hose cover, cylindrical nozzle or, hose length or, angular balloon valve d.n., hose connections hose cover, hd., hydrant, internal cbsp or, fixed refinement, internal thread, hydrant, hd., code, code, hd., kind
Raw text data extracted from CAD file:
| Language | Portuguese |
| Drawing Type | Block |
| Category | Mechanical, Electrical & Plumbing (MEP) |
| Additional Screenshots |
 |
| File Type | dwg |
| Materials | Glass, Masonry, Wood |
| Measurement Units | |
| Footprint Area | |
| Building Features | |
| Tags | autocad, block, cabinet, DWG, einrichtungen, facilities, fire, gas, gesundheit, hose, hydrant, l'approvisionnement en eau, la sant, le gaz, machine room, maquinas, maschinenrauminstallations, protection, provision, wasser bestimmung, water |








