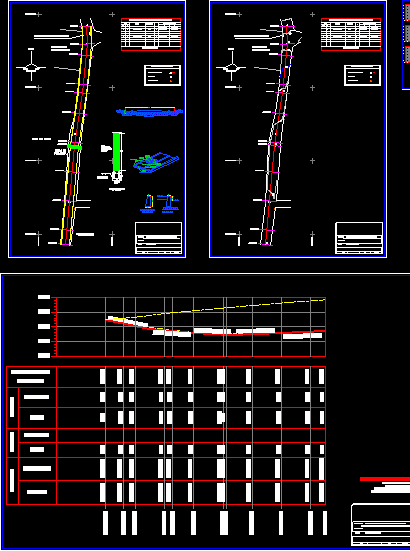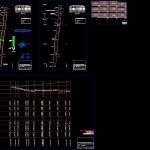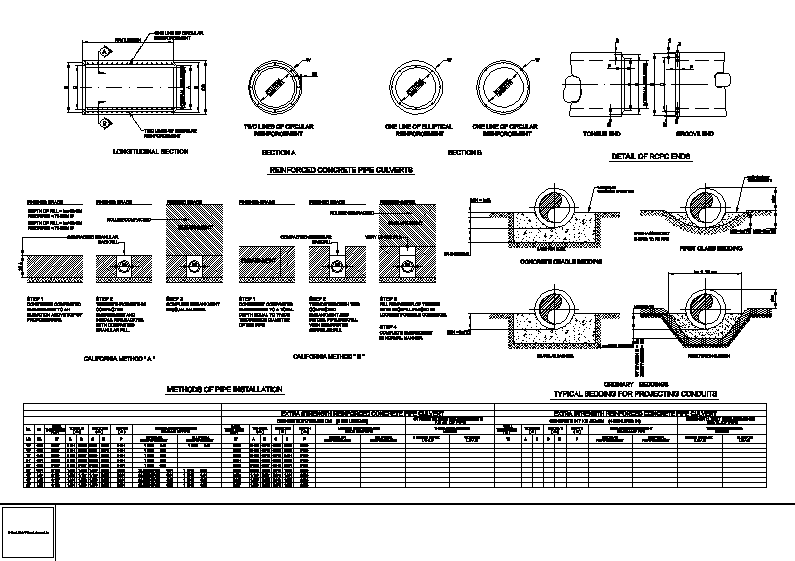Hydraulic Cement Pavement, Preschool DWG Plan for AutoCAD

hydraulic concrete pavement from a primary school to a early stage kindergarten. Sections, plans and construction details.
Drawing labels, details, and other text information extracted from the CAD file (Translated from Spanish):
north, asphalt membrane placed longitudinally in casting borders, details of concrete section, project section, hydraulic base, bench, garrison, painting in garrison, faces for application, npt, irving type grid, plant and stormhole cut , symbolism, bank of reference level, manhole, construction panel, side, coordinates, distance, heading, est, children’s garden, manuel castillo g., ordinates of the, curve mass, embankment, cut, subgrade , terrain, volume, thickness, elevation, profile main street, storm mouth, date :, scale :, locality :, project :, plane :, continuation pavement of hydraulic concrete, topographic profile, construction sections, indicated, elementary school emiliano zapata, general plant, topographic plant
Raw text data extracted from CAD file:
| Language | Spanish |
| Drawing Type | Plan |
| Category | Roads, Bridges and Dams |
| Additional Screenshots |
 |
| File Type | dwg |
| Materials | Concrete, Other |
| Measurement Units | Metric |
| Footprint Area | |
| Building Features | Garden / Park |
| Tags | autocad, cement, concrete, DWG, early, HIGHWAY, hydraulic, kindergarten, pavement, pavements, plan, plans, primary, Road, route, school, sections, stage |








