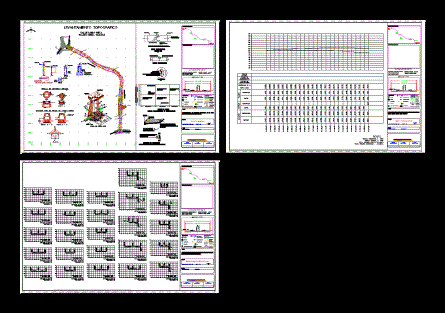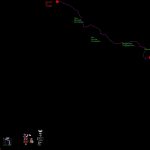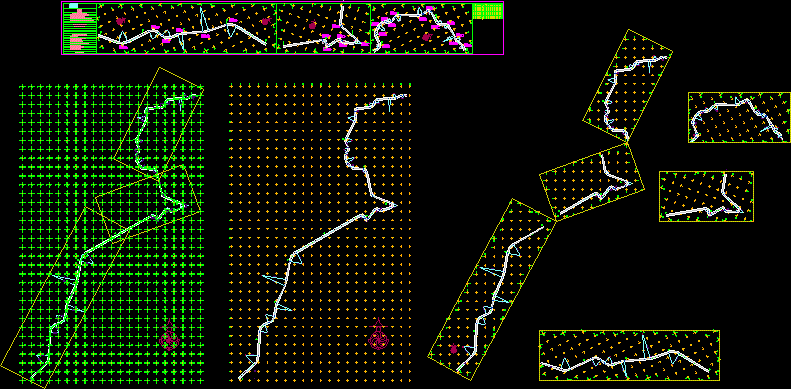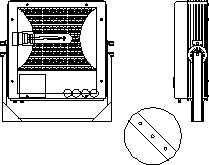Hydraulic Concrete Pavement DWG Section for AutoCAD

Topographic map; sections; profiles; Construction Details Pavement; Sewer system; Garrisons and street lighting Autonomo
Drawing labels, details, and other text information extracted from the CAD file (Translated from Spanish):
well, profile tn, plant, cut a – a, cover, curbstone, reinforced concrete curb, influent, template and walls, casting, effluent, elevation, pavement, type visit pit, see detail of, curb and cap, cut c – c, variable, cut b – b, section type of wells of common visit, flattened with, lighting, photovoltaic assembly, longitudinal of, board, contraction., transverse joint of, limit of property, limit of property, plant of street, contraction, transverse and longitudinal joints, macro location, microlocalization, hydraulic concrete paving, vehicular stream width, variable section bench, symbology, project data, section type, construction sections, oaxaca de juarez, oaxaca, n. of plane, I authorize:, municipal president, vo. bo., councilor of works, municipal council, work :, d.r.o :, professional card :, classification: c, plan :, h. town hall of salina cruz, rap, telmex, cfe post, sight well, drinking water reg, telmex post, level curve with elevation, tree, number of vertice on axis, pedestrian crossing area, cfe, axis of the road , existing pavement, trim, sanitary drainage network, drain head, drinking water network, length – slope – diameter, meters – percentage – centimeters, photovoltaic luminaire, variable section width, oaxaca de juarez, san dionisio ocotepec, san carlos yautepec, magdalena tequisistlán, tehuantepec, salina cruz, oax., topographic profile, topographical survey, guaymas street, manzanillo street, calle linda vista, salina cruz, oaxaca, mazatlan street, progress street, bn_, concrete on concrete, hydraulic and labeled with, red paint, concrete, on concrete, hydraulic, wall, containment, garnish, ends garnicion, record, concrete, hydraulic, limit, houses, type of, material, factor, abundance, compac tacion, ordinates of the, curve mass, embankment, cut, subgrade, terrain, volume, thickness, elevation, profile, garrison and wall, new containment, transverse joint, elastomeric fill, natural soil conformation, seal material, silicon or similar., details of garrison, concrete garrison., property or land, street tomas alba edison- airfield, polyethylene foam or similar, longitudinal joint, concrete slab, impregnate joint, with asphalt emulsion, or ‘similar, second casting, first casting, note: to ensure the proper functioning of this longitudinal joint, general plant, to demolish and replace
Raw text data extracted from CAD file:
| Language | Spanish |
| Drawing Type | Section |
| Category | Roads, Bridges and Dams |
| Additional Screenshots |
 |
| File Type | dwg |
| Materials | Concrete, Other |
| Measurement Units | Metric |
| Footprint Area | |
| Building Features | |
| Tags | autocad, concrete, construction, details, drainage, DWG, HIGHWAY, hydraulic, lighting, map, pavement, profile, profiles, Road, roadworks, route, section, sections, sewer, system, topographic |








