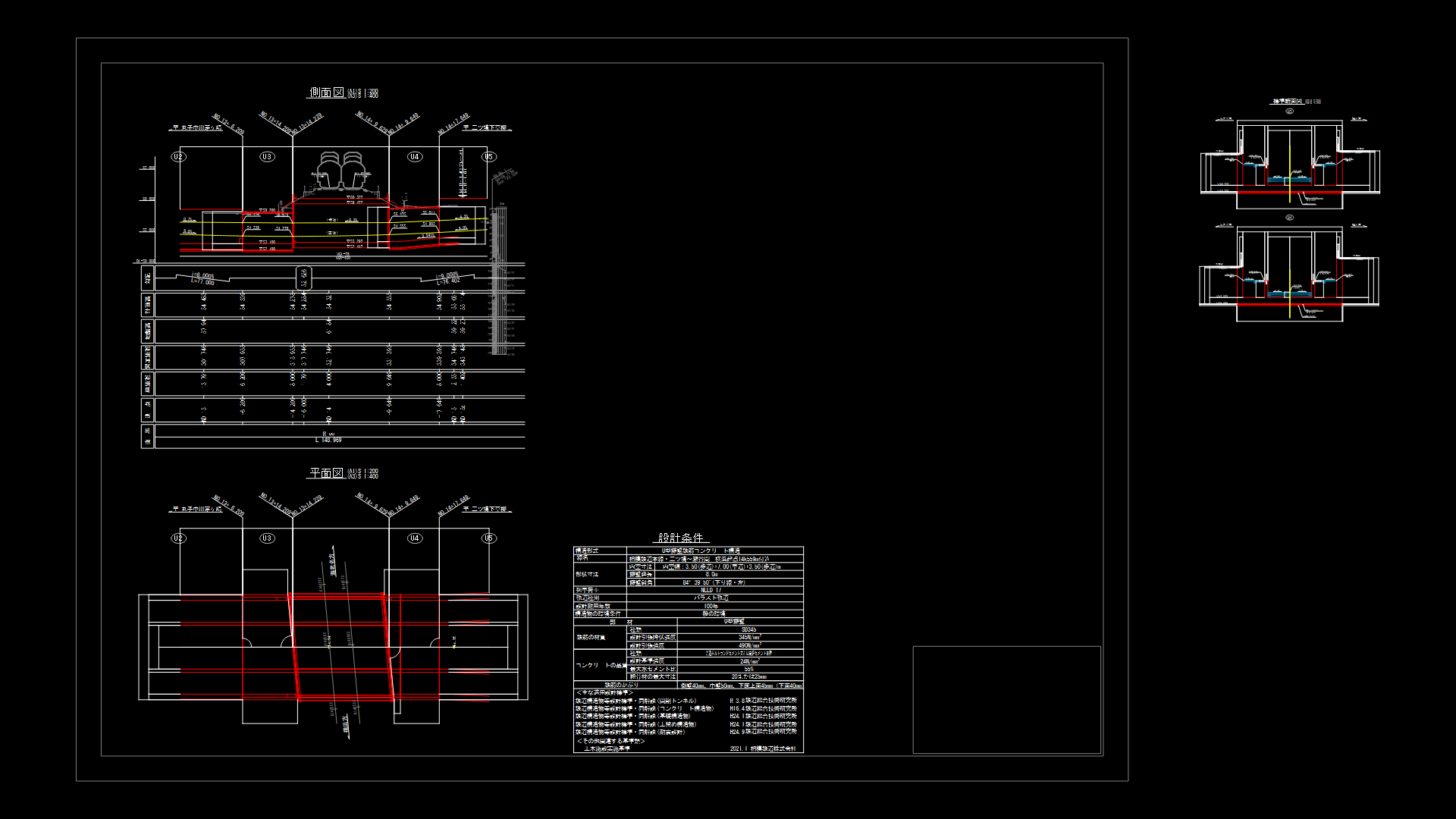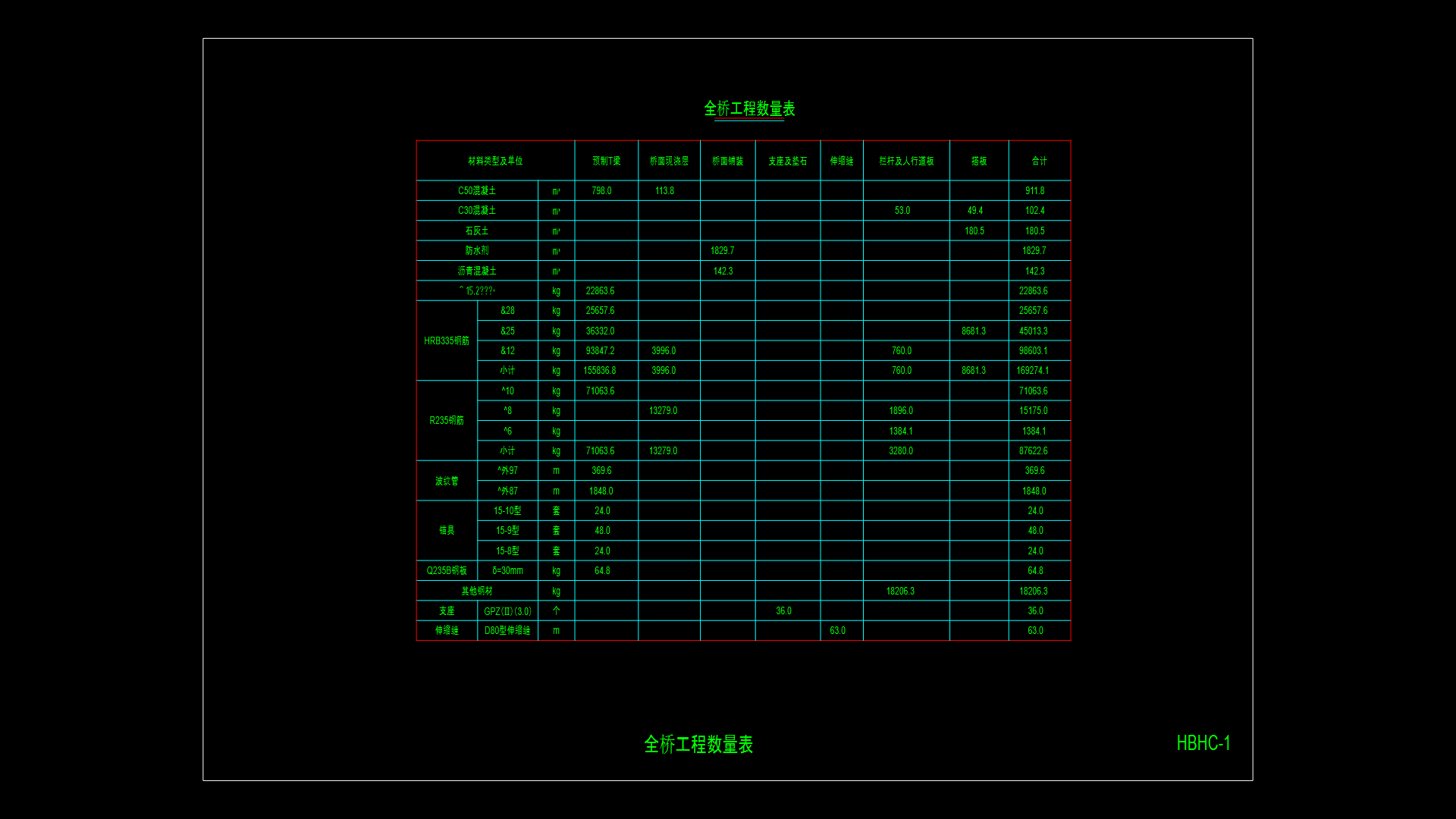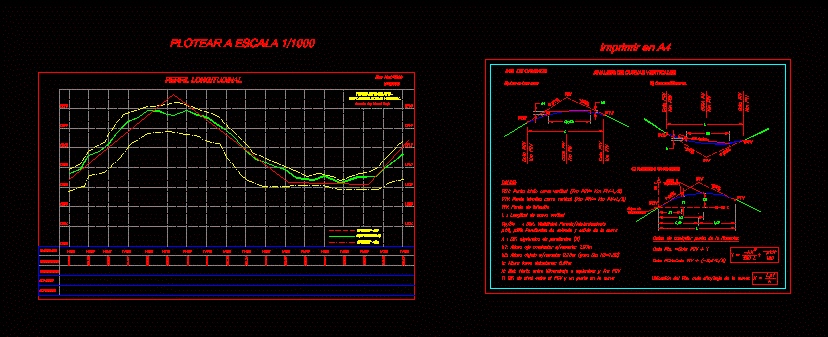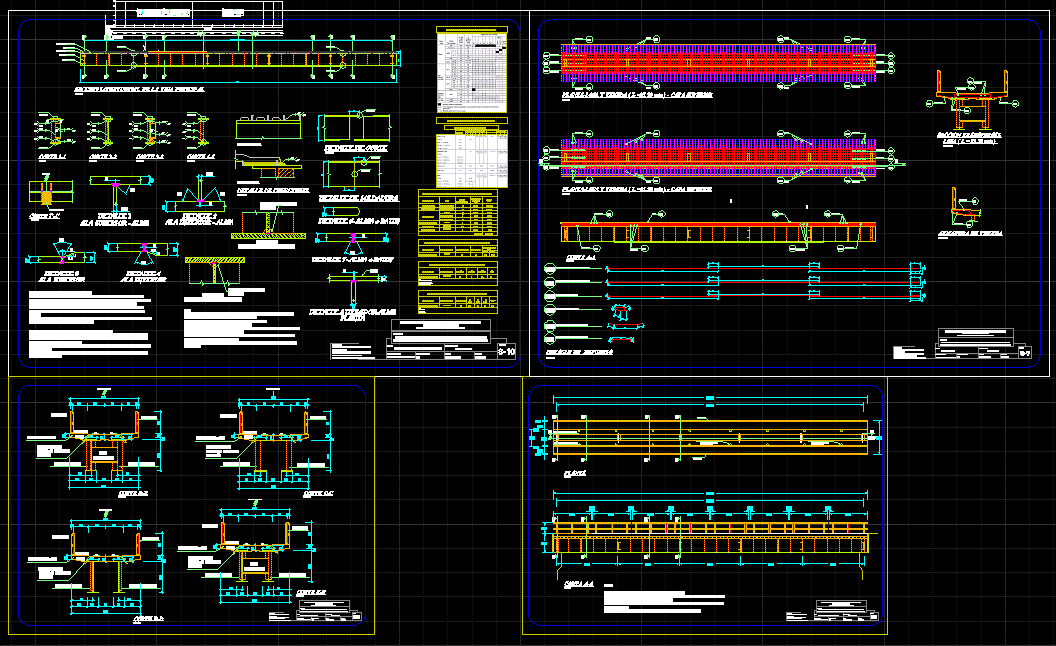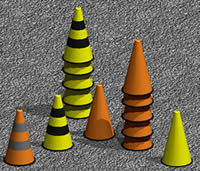Hydraulic Design Of Potential DWG Block for AutoCAD
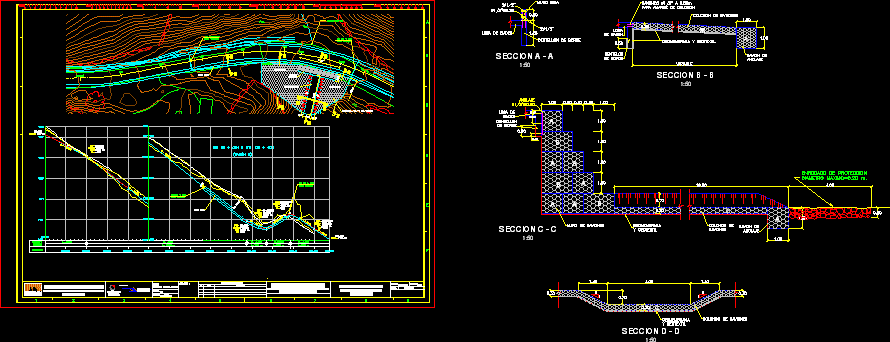
Hydraulic design located at Km 45 road of Tingo Maria – Pucalpa – Peru – Superficial waters damage soil structure – The use can evacuate superficial waters and prevent landslides with gutters and gabions
Drawing labels, details, and other text information extracted from the CAD file (Translated from Spanish):
plane no .:, scale :, date :, indic., description, revisions, date, approved:, consortium, ces, special project of national transport infrastructure, ministry of transport and communications, national provias, branch of Peru, salzgitter gmbh, consulting engineers, technician of tingo maria-aguaytia road, slope and suitability of the file, complementary study of stability, plant, longitudinal profile, ces-hidroenergia consortium, ces – hidroenergia, mic, jah, drawing:, verified:, presented: , design:, plant and profile of the baden, existing speed bump, widening, length and, slope, mileage, potential slip, date:, indicated, integral-motlima consortium, source:, guide wall, edge dentellon, slab of baden, variable , edge dentelon, geomembrane and geotextile, gabion mattress, anchor gabion, gabion wall, protective coating, collector channel, type a, type b, additional coating, mesh coating, mesh opening, diam. Tie-down and tie-down wire, mesh wire diameter, edge wire diameter, gabion technical specifications, pvc, c-type, wall, mattress
Raw text data extracted from CAD file:
| Language | Spanish |
| Drawing Type | Block |
| Category | Roads, Bridges and Dams |
| Additional Screenshots |
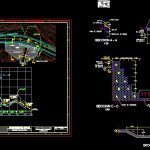 |
| File Type | dwg |
| Materials | Other |
| Measurement Units | Metric |
| Footprint Area | |
| Building Features | |
| Tags | autocad, block, Design, DWG, hydraulic, km, located, maria, PERU, retaining wall, Road |

