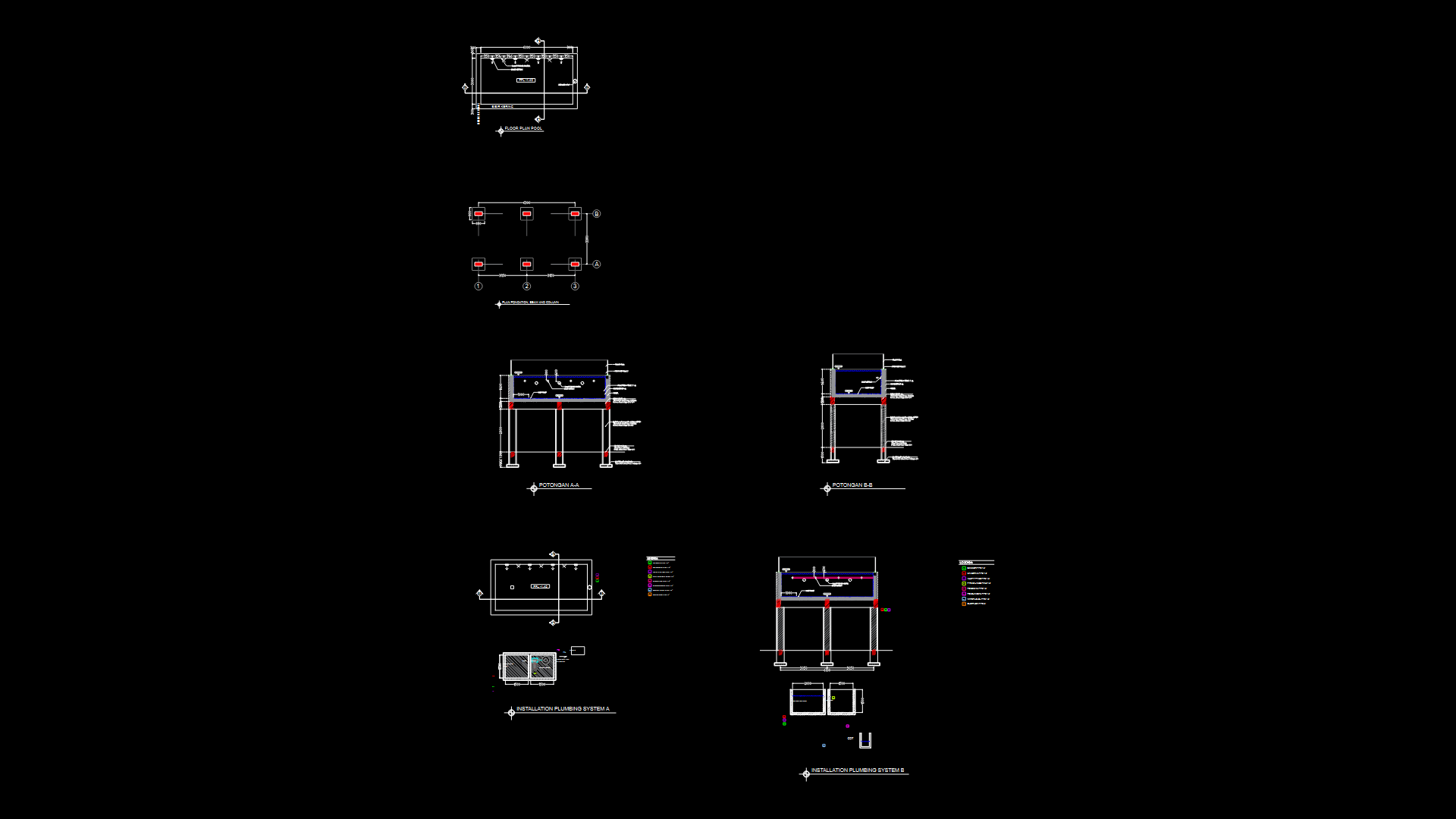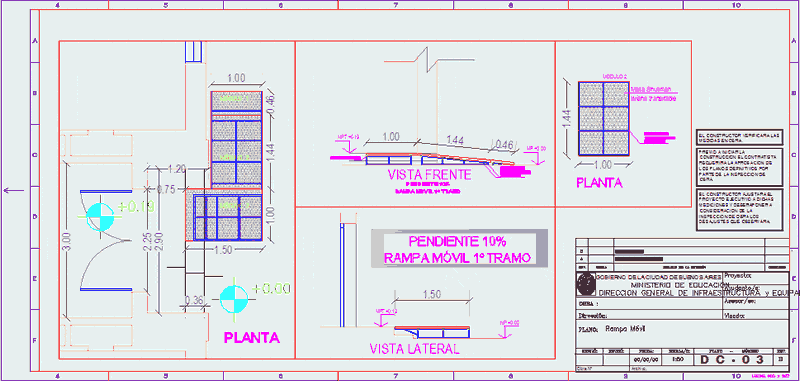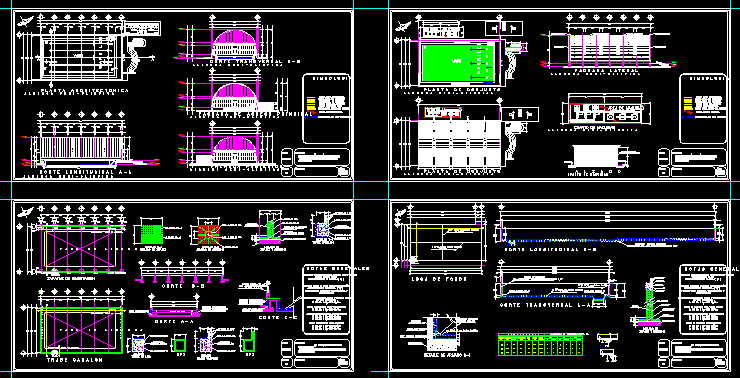Hydraulic Iinstalacion A Pool DWG Block for AutoCAD

Calculate the installation of a pool (wading pool) with effusion infinity and quantum machines
Drawing labels, details, and other text information extracted from the CAD file (Translated from Spanish):
n.p.t., low, suction line bottom, return line, description, overflow line, symbol, suction line, General notes:, pipes schematically indicated the filtration return water suction pipes will be pvc. ced. all pipe diameters are given in mm. all accessories will be marked two from the walker level. the lamps the motors will have to be grounded to consider logs draining together the engine rooms the diameter will be indicated in the respective plane. consider water supply for filling the different bodies of water. which will be indicated in plan. the project is drawn up according to plans provided by respecting geometry., machine room, scale, scale, pool filtration equipment, machine room, scale, npt, pend., pend., pool filtration equipment, npt, check, exchanger, motor pump filtered lpm gpm, filter, physical earth, infpm pump pump, check, exchanger, motor pump filtered lpm gpm, filter, infpm pump pump, distance from pool machine room ml., overflow suction line in mmd., suction line in mmd., bottom suction line in mmd., filter return line in mmd., infinity overflow suction line in mmd., infinity return line in mmd., water supply by others, drainage line, jacuzzi area, pend., recovery chamber, recovery camera, line of, line of, physical earth
Raw text data extracted from CAD file:
| Language | Spanish |
| Drawing Type | Block |
| Category | Pools & Swimming Pools |
| Additional Screenshots |
 |
| File Type | dwg |
| Materials | Other |
| Measurement Units | |
| Footprint Area | |
| Building Features | Pool, Car Parking Lot |
| Tags | autocad, block, cálculate, DWG, hydraulic, installation, machines, piscina, piscine, POOL, schwimmbad, swimming pool |








