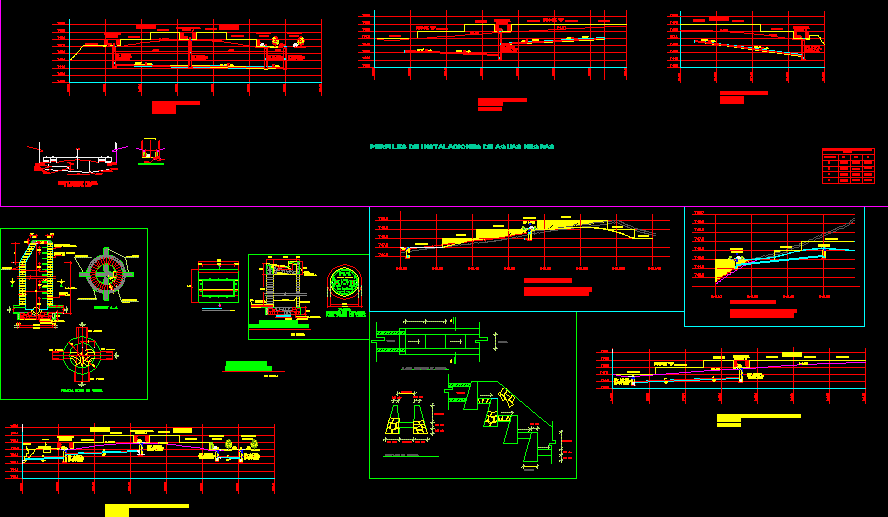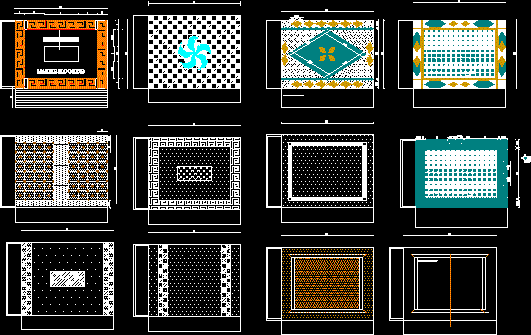Hydraulic Installation DWG Block for AutoCAD

HYDRAULIC in bathrooms; symbology; BLUEPRINTS.
Drawing labels, details, and other text information extracted from the CAD file (Translated from Spanish):
flat, facade, symbology, indicates cut, indicates facade, indicates level of finished floor, north, scale, wc women, wc men, polypropylene cold water pipe pp-r triple layer, ø indicated in plane, polypropylene hot water pipe pp-r triple-layer, ø indicated in plan, polypropylene irrigation pipe pp-r triple layer, ø indicated in plan, PP-r triple layer polypropylene fire protection pipe, ø indicated in plan, protective gabinete fire protection, gate valve, quick release valve, swing valve, union nut, high pressure float valve, galvanized iron tank filling pipe, ø indicated in plan, pp-r triple layer polypropylene storm water pipe, ø indicated in plan, scø, bcø, climbs polypropylene type column pp-r triple layer, ø indicated in plan, low polypropylene type pp-r triple layer, ø indicated in plan, riø, piø, plø, acø, afø, llcø, indicates finished floor level
Raw text data extracted from CAD file:
| Language | Spanish |
| Drawing Type | Block |
| Category | Mechanical, Electrical & Plumbing (MEP) |
| Additional Screenshots | |
| File Type | dwg |
| Materials | Other |
| Measurement Units | Metric |
| Footprint Area | |
| Building Features | |
| Tags | autocad, bathrooms, block, blueprints, DWG, einrichtungen, facilities, flat, gas, gesundheit, hydraulic, installation, l'approvisionnement en eau, la sant, le gaz, machine room, maquinas, maschinenrauminstallations, provision, symbology, wasser bestimmung, water |








