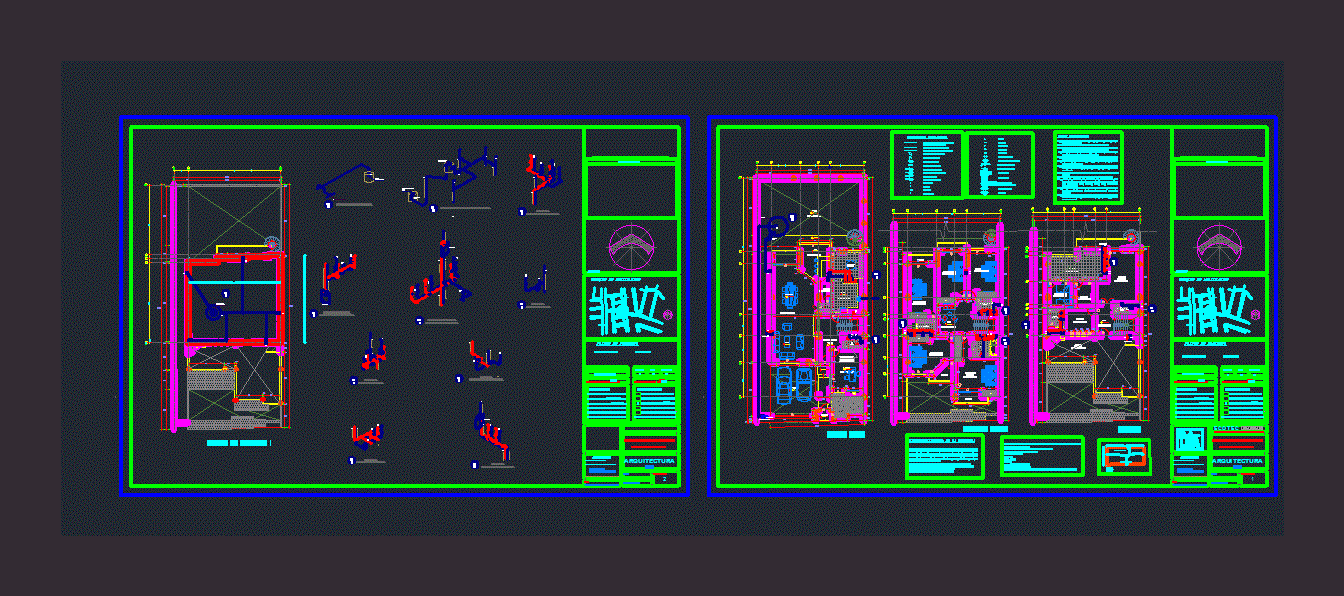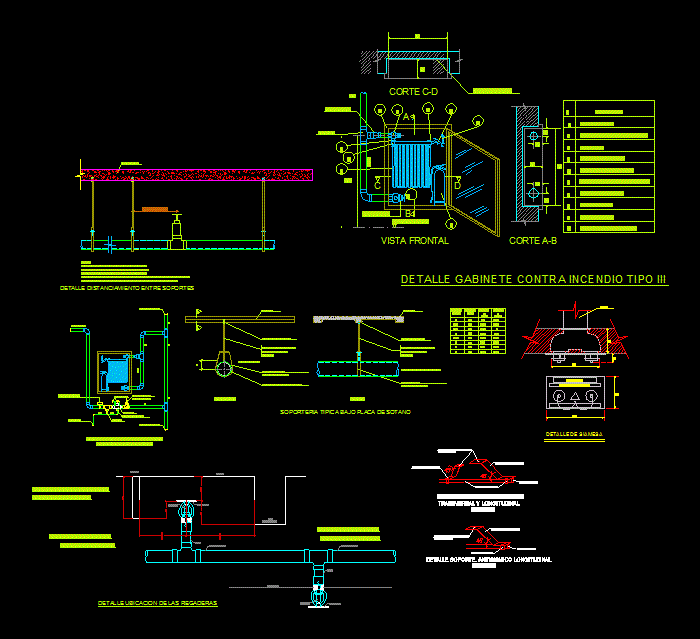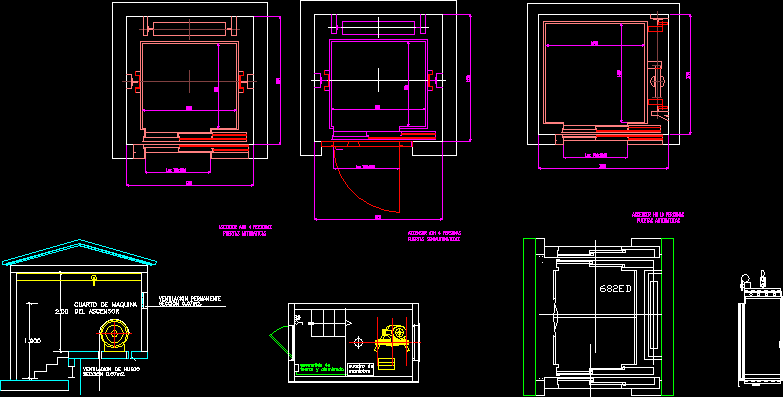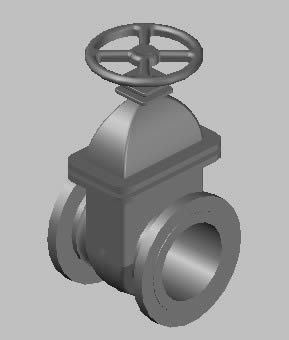Hydraulic Systems Room House 2 Levels DWG Detail for AutoCAD

HYDRAULIC SYSTEM HOUSE ROOM 2 LEVELS IN AUTOCAD; WITH DETAILS OF CALCULATION AND DIMENSIONAMIENTODE TANK; Hydropneumatic SYSTEM AND PRESSURE DROP; WITH DETAILS IN ISOMETRIC REPRESENTATIVE FURNITURE RUNS A HOT AND COLD WATER GOING THROUGH BOILERS; TAKE FROM MUNICIPAL; WITH NOTES AND SYMBOLS AND DETAIL IN FIRST LEVEL; SECOND LEVEL AND ROOF.
Drawing labels, details, and other text information extracted from the CAD file (Translated from Spanish):
sink, Step valve, Take home, Float valve, toilet, sink, Motor pump, Ecotec, Chetumal technological institute, Contreras mendez alejandro, date:, scale:, facilities, Unit architect said moreno diaz, Plan, north, Of project, Signature stamps, Specifications:, Data of the project:, work, total area, Sup, Sup Built:, cadastral key:, Apple:, lot:, do not. official:, existing, density, Occupation c.o.s, intensity, use, do not. drawers, localization map, density, Low, House room, Hydraulic project, Apartment Of earth science, Theme drinking water facilities, Heater, Union nut connection, laundry, Lav, washing machine, Type of detail, check valve, sewer system, Detail number, AC. Palermo, AC. Camellias, AC. Palermo, return, Chetumal technological institute, Contreras mendez alejandro, date:, scale:, facilities, Unit architect said moreno diaz, Plan, north, Of project, Signature stamps, Specifications:, Data of the project:, work, total area, Sup, Sup Built:, cadastral key:, Apple:, lot:, do not. official:, existing, density, Occupation c.o.s, intensity, use, do not. drawers, localization map, density, Low, House room, Hydraulic project, Apartment Of earth science, Theme drinking water facilities, AC. Palermo, AC. Camellias, AC. Palermo, return, Plant set, The capacity of the tank is given two times the minimum daily expenditure per regulation cap. Cist. Qmd lts to size the cistern vt long high width cm, Hydraulic hydraulics, All hydraulic tubing will be rigid type copper including connections. All the connections will be of weldable copper for the pipe joints will be used spool welding paste all the tubing will be tested a constant pressure of for a period of hours all the furniture carry in its outlet a camera of air of cm of cant to avoid The water hammer The water tank will be placed above the outlet of the highest piece of furniture. In all the descents of the water will be placed a jug of air that finishes cm above the superior level of the water tank. All drawings are schematic are not scale. All the indicated diameters are given in mm. For the laying of pipes will coordinate the work with the structural member in order to prevent the steps by the structural elements the pipe steps will be done using pipe tubes pvc two diameters greater than the pipe to be installed. Any change to the project can be made with the authorization of the respondent of the previous work justification, water depth, air chamber, Carcamo tank trap, balcony, bedroom, bath, hall, bedroom, bath, balcony, balcony, principal, area, area, rooftop, of games, fourth, fitness center, Deposit, laundry, Bed service, Grills, area of, bath, hall, area, area, garden, garage, kitchen, first level, Diary, dinning room, bath, study, receipt, living room, dinning room, Pub, pantry, entry, area, For ventilation, Extractor location, Domestic extractor, For bathroom with shower, Cms watts box, Hydraulic hydraulics, sink, Air jug, Cold water service line, Water supply line, Sja, Elbow type connection, Connection type, Cold water rises, Cold water drop, Baf, Saf, Take water tank, watering can, toilet, sink, Hot water service line, Furniture outlet, Hot water rises, Sac, Hot water drop, Bac, Of the tank cistern, According to the regulation in relation the minimum water supply establishes that the calculation of the volume of cistern are determined the mobile units where according to the number of bedrooms there will be two people in each adding a person more to the total giving a total of to determine the volume Of water multiply the number of people by the expenses that is to say: vol water lts lts minimo lts, second level, Take home, Municipal connection, ., Built in work cap., Prefabricated vertical type rotoplas cap. Lts, in construction, Municipal connection, line, Built on site, ., Prefabricated vertical type rotoplas cap. Lts, Isometric line, Isometric, Isometric heater, Isometrico heater yisometrico heater bathroom washbasin bedroom, Isometric, Isometric, Isometric, Isometric
Raw text data extracted from CAD file:
| Language | Spanish |
| Drawing Type | Detail |
| Category | Mechanical, Electrical & Plumbing (MEP) |
| Additional Screenshots |
 |
| File Type | dwg |
| Materials | |
| Measurement Units | |
| Footprint Area | |
| Building Features | Pool, Garage, Deck / Patio, Car Parking Lot, Garden / Park |
| Tags | autocad, calculation, DETAIL, details, DWG, einrichtungen, facilities, gas, gesundheit, home room, house, hydraulic, l'approvisionnement en eau, la sant, le gaz, levels, machine room, maquinas, maschinenrauminstallations, provision, room, system, systems, tank, wasser bestimmung, water |








