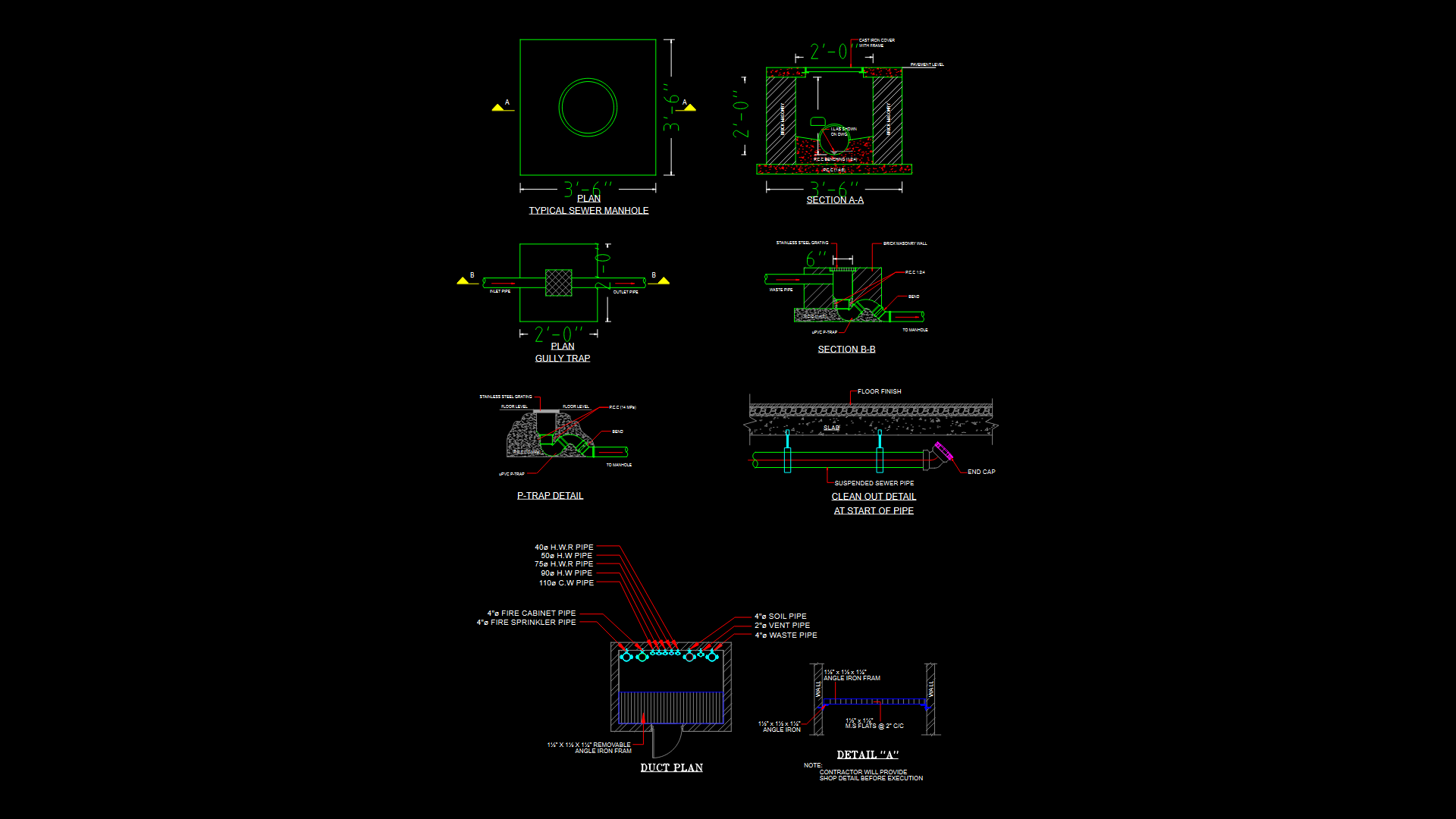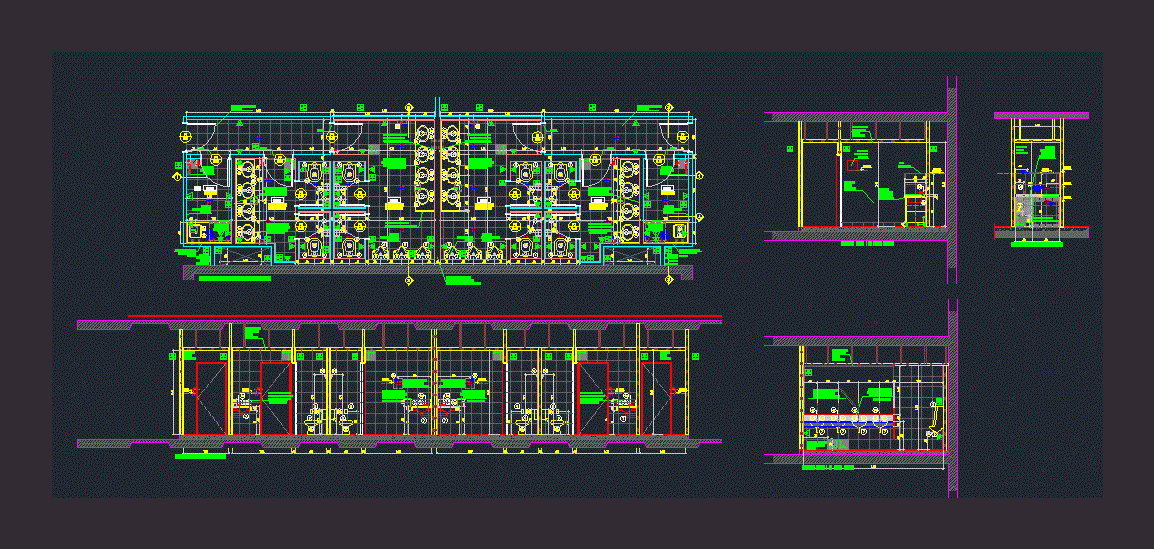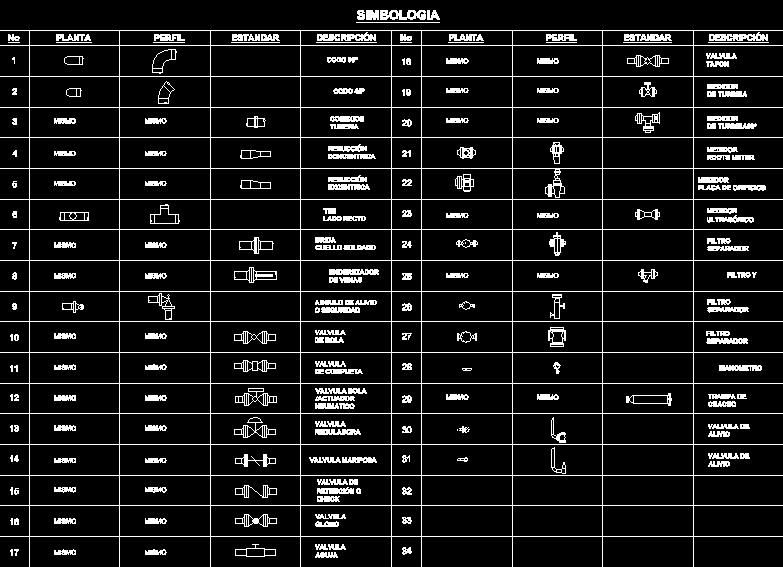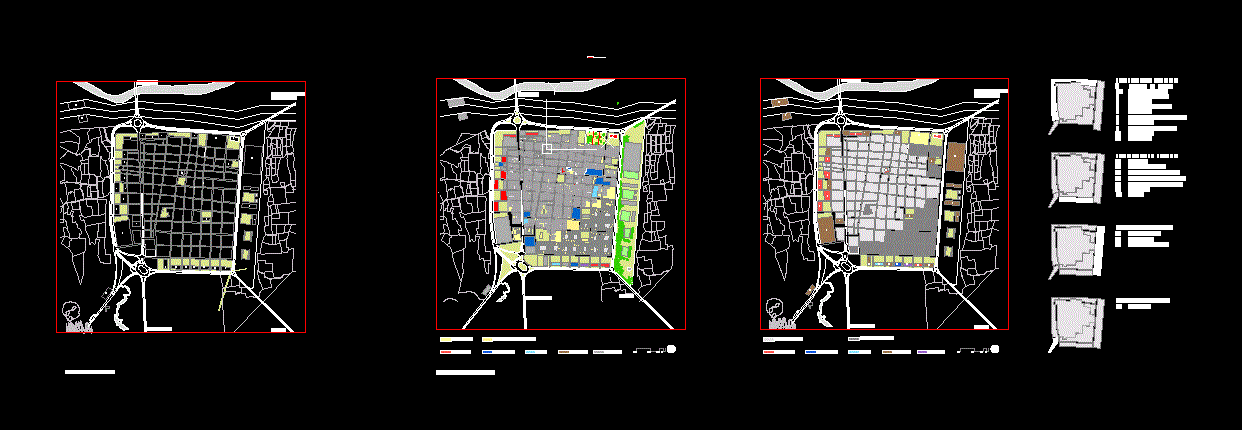Hypochlorinator Pills DWG Detail for AutoCAD
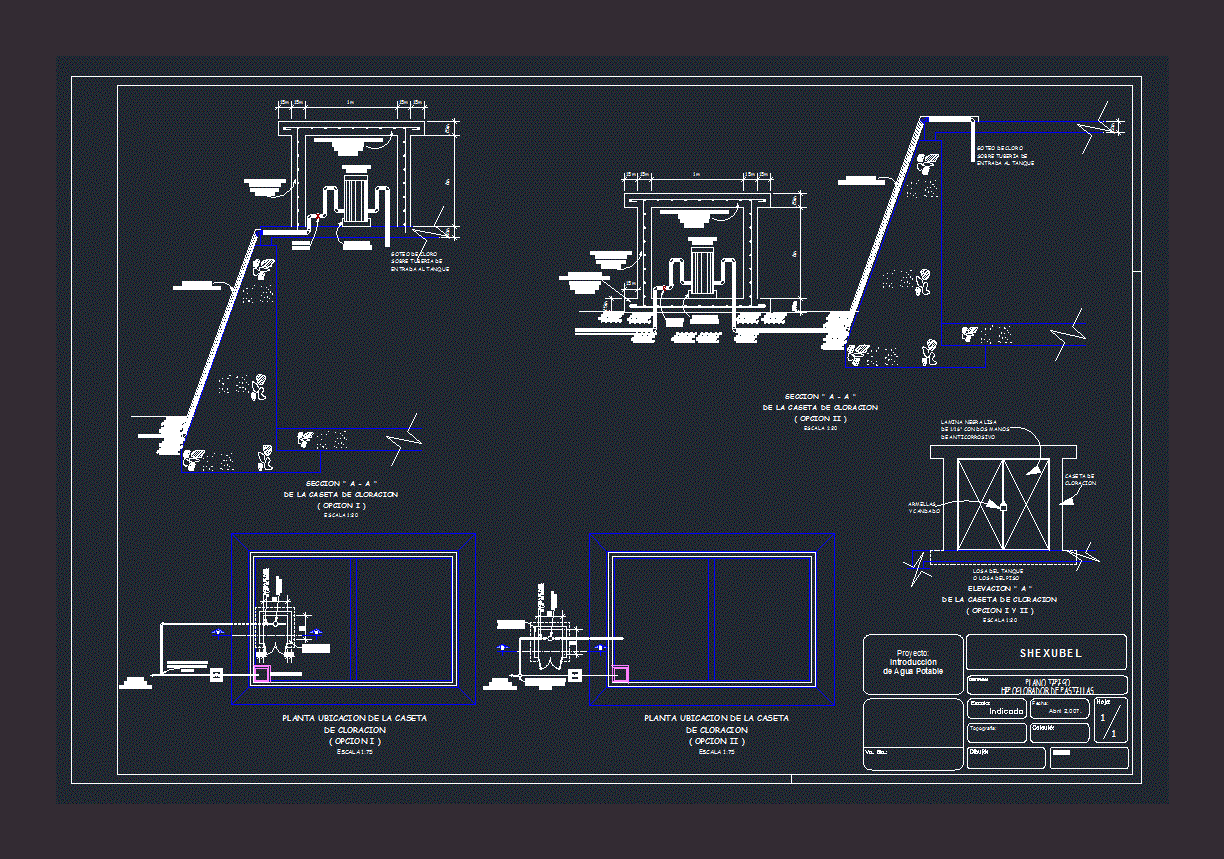
Hypochlorinator of pills and detail of house
Drawing labels, details, and other text information extracted from the CAD file (Translated from Spanish):
Black sheet with two-hand anti-corrosion, Lock, House of chlorination, Floor slab tank slab, Elevation of the chlorination booth option ii, Concrete wall iron in both directions, Pill chlorinator, Slab of the iron concrete booth in both directions, Merge concrete base, Cement sand coating, Step valve, Dripping of chlorine over the inlet pipe to the tank, Section of the chlorination booth option, Cement sand coating, Dripping of chlorine over the inlet pipe to the tank, Section of the chlorination booth option ii, Concrete wall iron in both directions, Pill chlorinator, Slab of the iron concrete booth in both directions, Merge concrete base, Step valve, Concrete slab floor tile iron in both directions, Typical hippochlorator tablet plan, sheet:, drawing:, date:, scale:, Indicated, Contains:, topography:, calculation:, Vo. Bo:, drawing:, Fir. .ing., April, Project: introduction of drinking water, Shexubel, Pen., Entrance tube according to class diameter, Pen., Entrance tube according to class diameter, Bronze step valve, Pill chlorinator, Concrete wall iron in both directions, Tee according to bushing reduction input, Plant location of the chlorination booth option, Entrance hatch, Plant location of the chlorination booth option ii, Tee according to bushing reduction input, Bronze step valve, Pill chlorinator, Concrete wall iron in both directions
Raw text data extracted from CAD file:
Drawing labels, details, and other text information extracted from the CAD file (Translated from Spanish):
Black sheet with two-hand anti-corrosion, Lock, House of chlorination, Floor slab tank slab, Elevation of the chlorination booth option ii, Iron concrete wall in both directions, Pill chlorinator, Slab of iron concrete booth in both directions, Merge concrete base, Coating with sand cement, Step valve, Dripping of chlorine over the inlet pipe to the tank, Section of the chlorination booth option, Coating with sand cement, Dripping of chlorine over the inlet pipe to the tank, Section of the chlorination booth option ii, Iron concrete wall in both directions, Pill chlorinator, Slab of iron concrete booth in both directions, Merge concrete base, Step valve, Concrete slab floor tile iron in both directions, Typical plan of hippochlorador of tablets, sheet:, drawing:, date:, scale:, Indicated, Contains:, topography:, calculation:, Vo. Bo:, drawing:, Fir. .ing., April, Project: introduction of drinking water, Shexubel, Pen., Tube entrance according to class diameter, Pen., Tube entrance according to class diameter, Bronze step valve, Pill chlorinator, Iron concrete wall in both directions, Tee according to bushing reduction input, Plant location of the chlorination booth option, Entrance hatch, Plant location of the chlorination booth option ii, Tee according to bushing reduction input, Bronze step valve, Pill chlorinator, Iron concrete wall in both directions
Raw text data extracted from CAD file:
| Language | Spanish |
| Drawing Type | Detail |
| Category | Water Sewage & Electricity Infrastructure |
| Additional Screenshots |
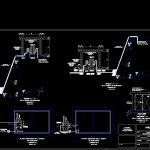 |
| File Type | dwg |
| Materials | Concrete, Other |
| Measurement Units | |
| Footprint Area | |
| Building Features | |
| Tags | autocad, DETAIL, distribution, DWG, fornecimento de água, house, hypochlorinator, kläranlage, l'approvisionnement en eau, supply, treatment plant, wasserversorgung, water |
