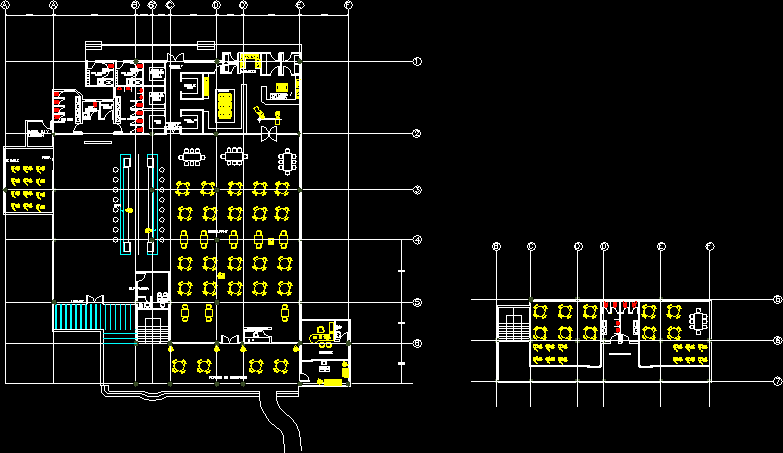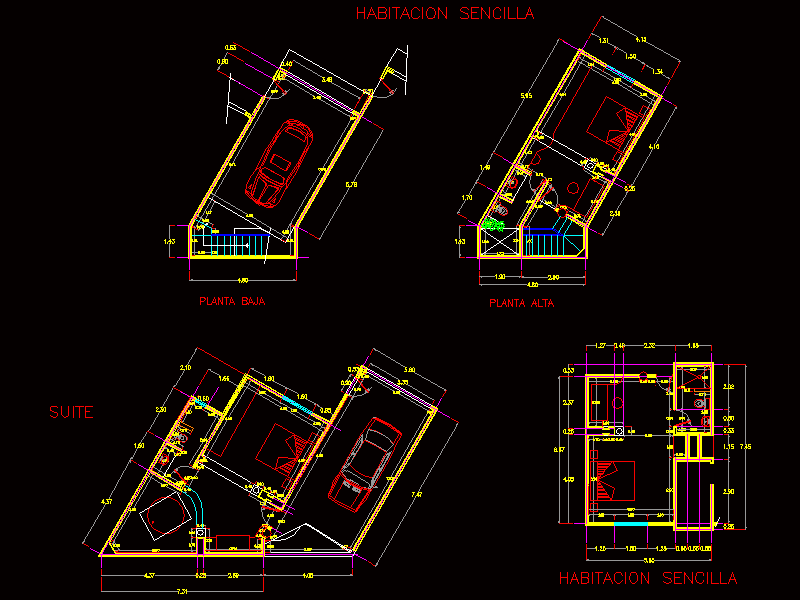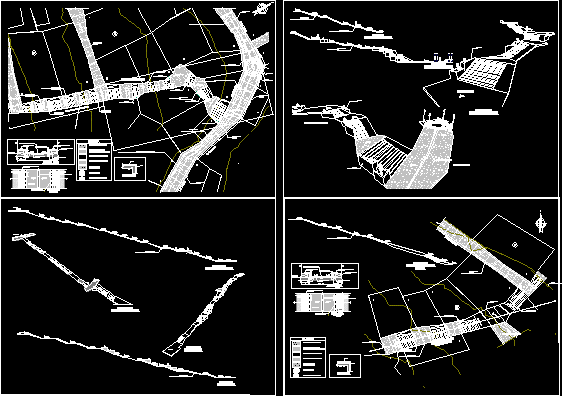Hystorical Center At Lima – Peru DWG Elevation for AutoCAD
ADVERTISEMENT
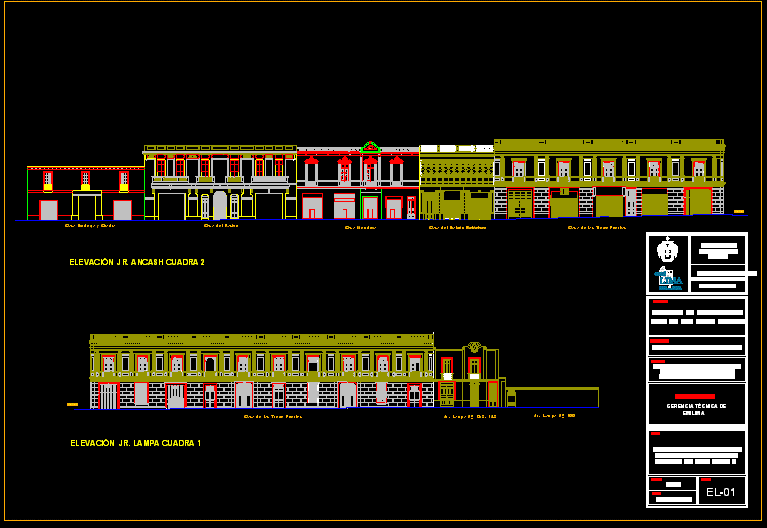
ADVERTISEMENT
Elevation JR Ancash – Historical Center of Lima – Peru
Drawing labels, details, and other text information extracted from the CAD file (Translated from Spanish):
company, municipal, real estate of Lima s.a., jr. lampa, eclectic balcony house, thirteen doors house, mendoza house, house of the trail, house hold and block, plot, location, owner, metropolitan municipality of Lima, district, province and department of Lima, sheet, scale, date, metropolitan, Lima, municipality, technical management, real estate Lima, project, restoration project, municipal company, jr. ancash, association, housing, batons, san martín, emilima, technical team, technical management, plan, architectural survey
Raw text data extracted from CAD file:
| Language | Spanish |
| Drawing Type | Elevation |
| Category | Cultural Centers & Museums |
| Additional Screenshots |
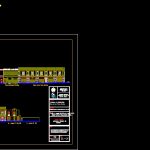 |
| File Type | dwg |
| Materials | Other |
| Measurement Units | Metric |
| Footprint Area | |
| Building Features | |
| Tags | ancash, autocad, center, CONVENTION CENTER, cultural center, DWG, elevation, historical, hystorical, lima, museum, PERU |



