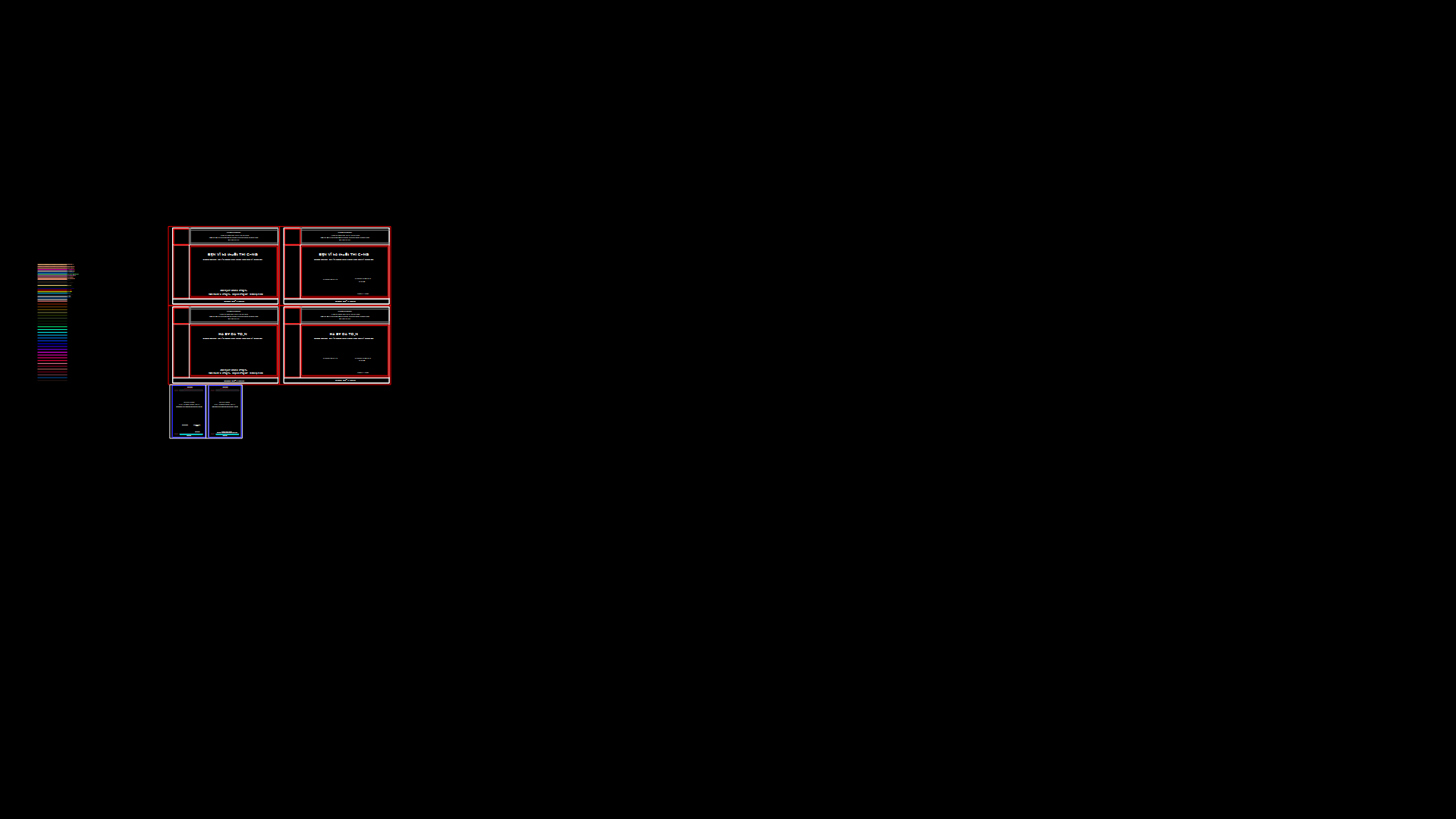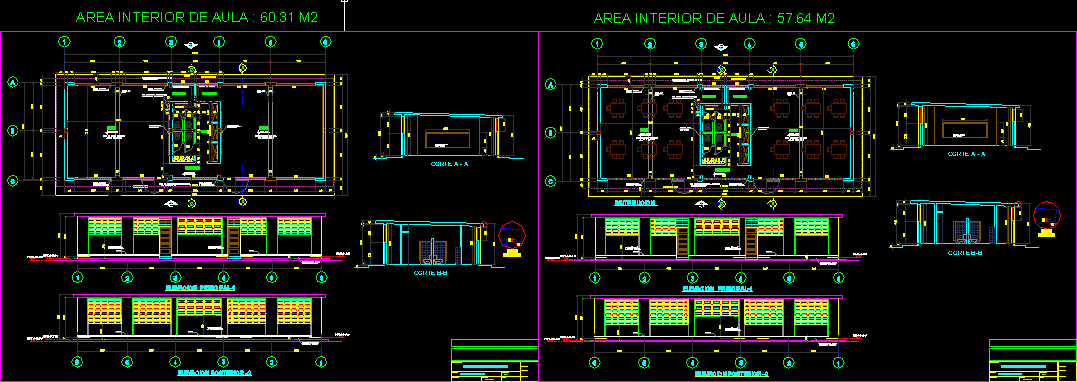Ibague Tolima Regional College DWG Block for AutoCAD

Linear school for children with Down syndrome.
Drawing labels, details, and other text information extracted from the CAD file (Translated from Spanish):
soccer field, showcase, box, cupboard, w.c, cto. trash, teachers area, student area, coffee mill, maq. of coffee, work table, cafeteria module, urb., the town, urb. the town, reception of samples, sampling, deposit, distribution and washing, access, main, general medicine office, main entrance hall, clean room, triage, observation room, emergency topic, reports, laboratory, radiography, guard , wait, emergency admission, ultrasound, pharmacy, file and general history, admission, box, pedestrian, emergency entrance hall, sliding glass tempered door with motion sensor, patio training, wc. ladies, wc. men, environmental sanitation, laundry, dressing ladies, dressing men, room for minor operations, central sterilization, cleaning room, septic room, delivery room, preparation room, dilatation, neonatology, dental office, hall, nurses station, internment, attention to the newborn, vacuum, wc males, room of multiple use, cafeteria, gallery, coordination, pedagogic, classroom, resources, center, storage, playground, lockers, mental gym, emergencies, gynecological obstetric clinic, medical room guard, maintenance workshop, warehouse, electrical room, wc men., cafeteria, aquarium, chess real scale, academic, manger, horse park, cellar, sounding track, parking projection, parking bicycles
Raw text data extracted from CAD file:
| Language | Spanish |
| Drawing Type | Block |
| Category | Schools |
| Additional Screenshots | |
| File Type | dwg |
| Materials | Glass, Other |
| Measurement Units | Metric |
| Footprint Area | |
| Building Features | Garden / Park, Deck / Patio, Parking |
| Tags | autocad, block, children, College, DWG, library, linear, regional, school, university |








