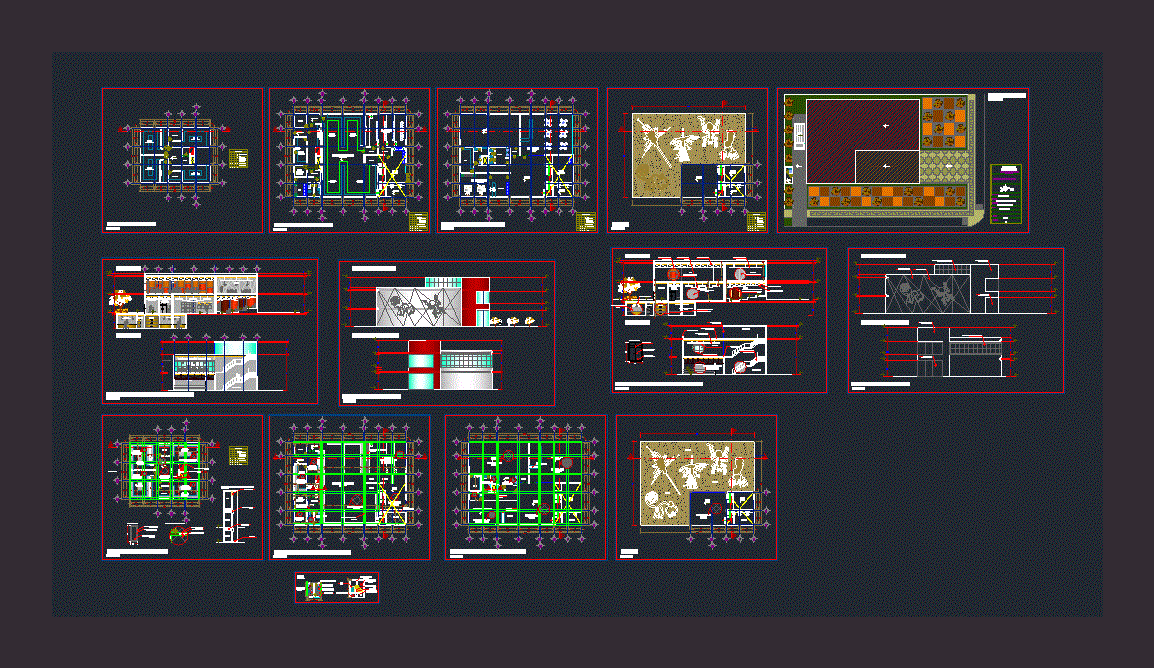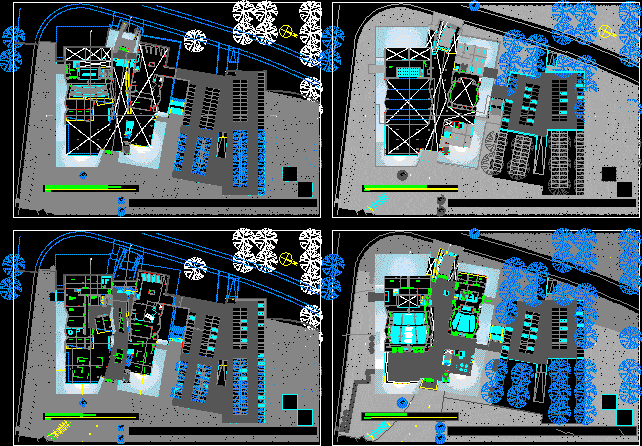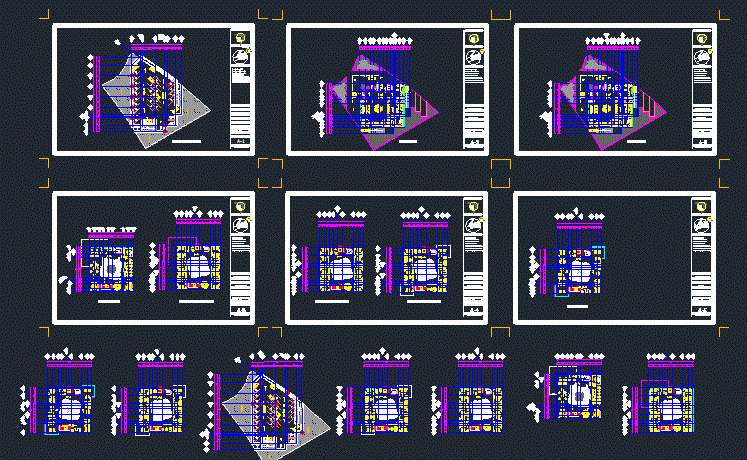Ica Museum DWG Detail for AutoCAD

Museum architectural blueprint for ICA. It Contains Plants; courts; elevations; constructive details; textures; materials
Drawing labels, details, and other text information extracted from the CAD file (Translated from Spanish):
code, width, height, alfeizer, details, hinged wooden door, walnut color, swing door of solid wood with steel core, double leaf and with automatic closing., metallic swing door, double leaf and with electronic lock., door metalica with electronic sensory closure., box of bays, stage, anteroom, be, plant arq. – first floor, arq. – second floor, arq. – basement, exhibition room, court b – b, cafeteria, administration, office, roof, general floor, detailed architectural cuts, cut a – a, detailed elevations, main elevation, lateral elevation, detail plant – first floor, plant details – second floor, floor details – basement, walnut floor vinyl, classic gray ceramics, gray porcelain, partition wall, high transit black porcelain, ventilation duct, classic gray high transit porcelain, fixed furniture, black polished granite, high walnut vinyl floor transit, classic gray latex paint, steel structures, beam projection, fixed furniture, with opening and closing electronics, safety wall, double leaf metal door, swing, electronic screen, to open or close, metal frame, final area, bolano bole -d ‘aqua lavatory, white cadet urinal, gray acrylic latex paint, paper towel dispenser, soap dispenser, paper dispenser, bathroom, university peruvian wings, faculty of architecture and engineering, architectural design vii, felix gavilano, architect :, ana lucia vargas galvez, student :, project :, scale :, plane :, date :, hotel three stars
Raw text data extracted from CAD file:
| Language | Spanish |
| Drawing Type | Detail |
| Category | Cultural Centers & Museums |
| Additional Screenshots | |
| File Type | dwg |
| Materials | Steel, Wood, Other |
| Measurement Units | Metric |
| Footprint Area | |
| Building Features | Deck / Patio |
| Tags | architectural, autocad, blueprint, constructive, CONVENTION CENTER, courts, cultural center, DETAIL, details, DWG, elevations, ica, museum, plants, showroom, textures |








