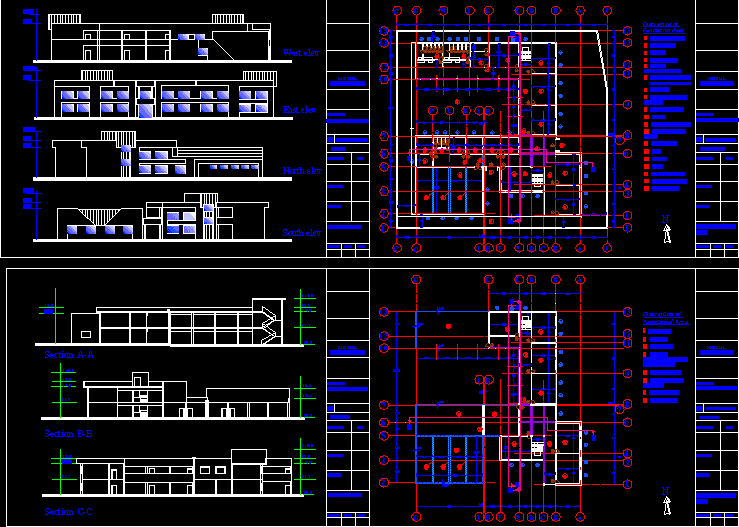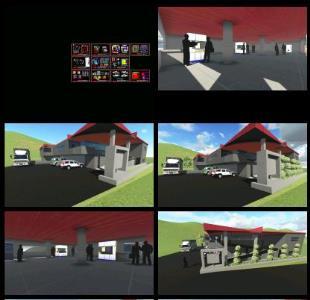The Idea Of A School Project DWG Full Project for AutoCAD
ADVERTISEMENT

ADVERTISEMENT
Project plan plinth main picture
Drawing labels, details, and other text information extracted from the CAD file (Translated from Albanian):
notes, roshnik commune, planimetry, design phase execution phase, project, consultant, name last name, sign., eng.edmond sinjari, dwg. no., date., scale :, km., designed by, details, natural terrain, school entrance ramp, concrete bend, classroom, directorate, teachers’ room, exit, exit fufnizi on the yard
Raw text data extracted from CAD file:
| Language | Other |
| Drawing Type | Full Project |
| Category | Schools |
| Additional Screenshots |
 |
| File Type | dwg |
| Materials | Concrete, Other |
| Measurement Units | Metric |
| Footprint Area | |
| Building Features | |
| Tags | autocad, College, DWG, full, idea, library, main, picture, plan, plinth, Project, school, university |








