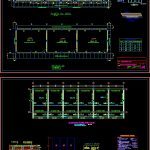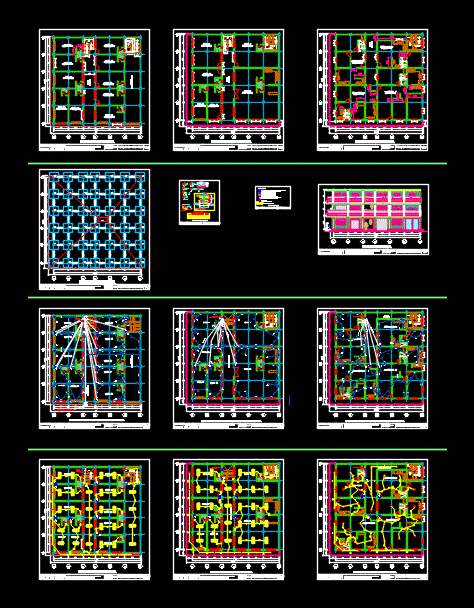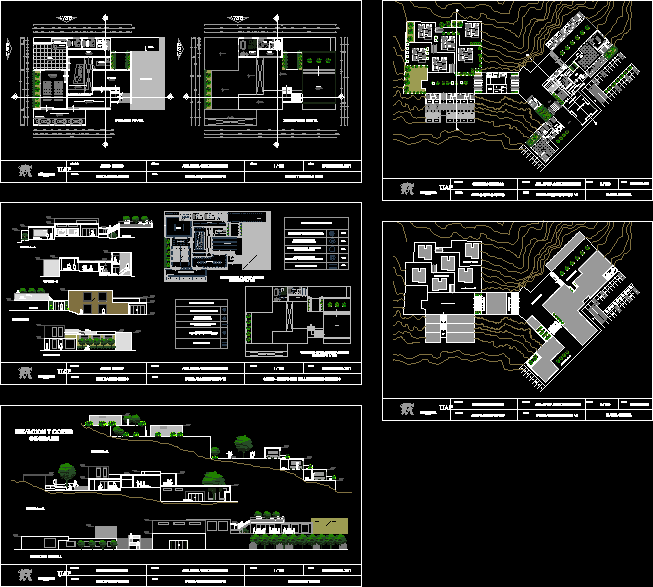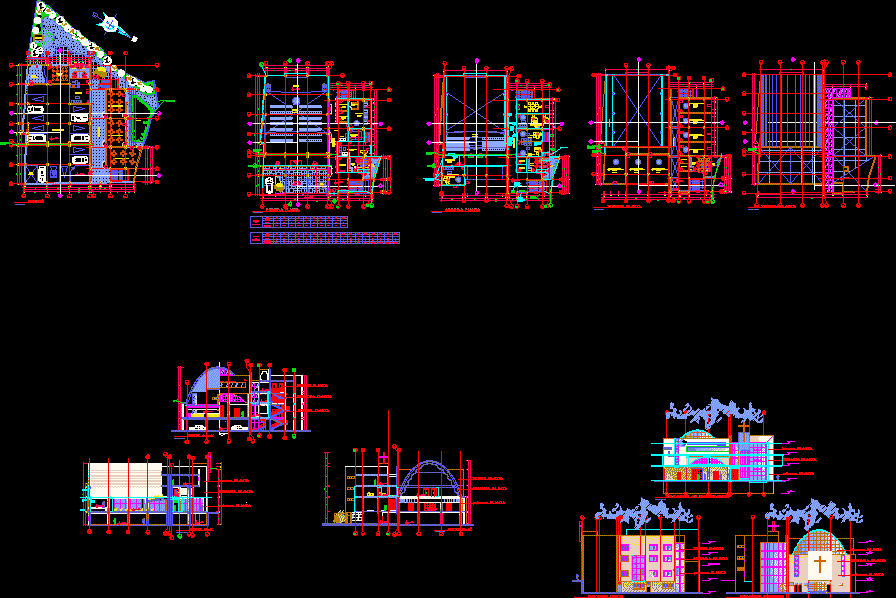Iep -Educative Center DWG Block for AutoCAD

EDUCATIVE CENTER
Drawing labels, details, and other text information extracted from the CAD file (Translated from Spanish):
legend, symbol, description, energy meter, kwh, type metal distribution board, flush-mounted, double-phase single-phase electrical outlet with earthing, single switch, double switch, ºsc, switching switch, pvc built-in tube, pvc tube recessed wall or floor, thermomagnetic switch, power factor, outlet outlet, installed power, maximum demand, lighting, f. d., load chart, autocad, detail of earth well, mixed sifted earth, compacted in layers of, copper wire, long, connection, copper, pvc -p, concrete cover, clamp, balcony, sky plated and plastered with plaster, foundations classrooms, fastening of fixation, back-to-back column covering the downpipe, truss, galvanized calamine cover, sidewalk, clamp detail, hole for passing the fixing screws in embedded expansion dowels, detail fixation clamp, fixation clamp, compacted soil, asphalt mix, rammed clay, rubbed finish, typical sidewalk plant, ø iron diameter, splice length, technical specifications, lightweight slab and roof structure, construction classrooms, project :, plane :, location :, drawing :, scale :, indicated, double joist, date :, revised :, sheet :, alfeizer, box of openings, plant detail of modified sidewalks, ceiling projection, acrylic slate, projection roof, perimeter paths, trails finished cement rubbed, vain, width, height, floor of wood machiembrado, amount, —, first floor, detail of sidewalks, channel of evacuation of rainwater of concrete
Raw text data extracted from CAD file:
| Language | Spanish |
| Drawing Type | Block |
| Category | Schools |
| Additional Screenshots |
 |
| File Type | dwg |
| Materials | Concrete, Wood, Other |
| Measurement Units | Metric |
| Footprint Area | |
| Building Features | |
| Tags | autocad, block, center, College, DWG, educative, library, school, university |








