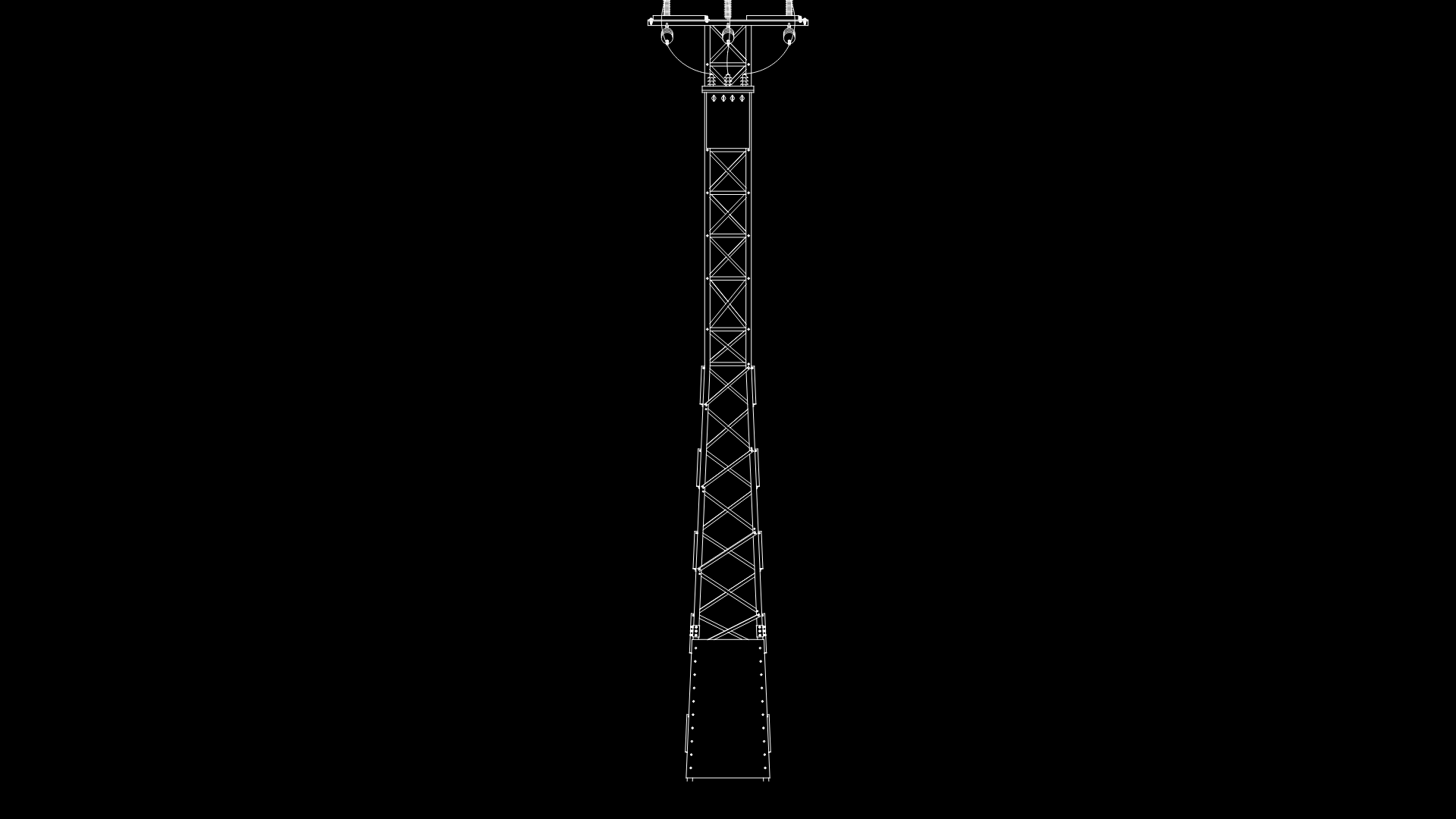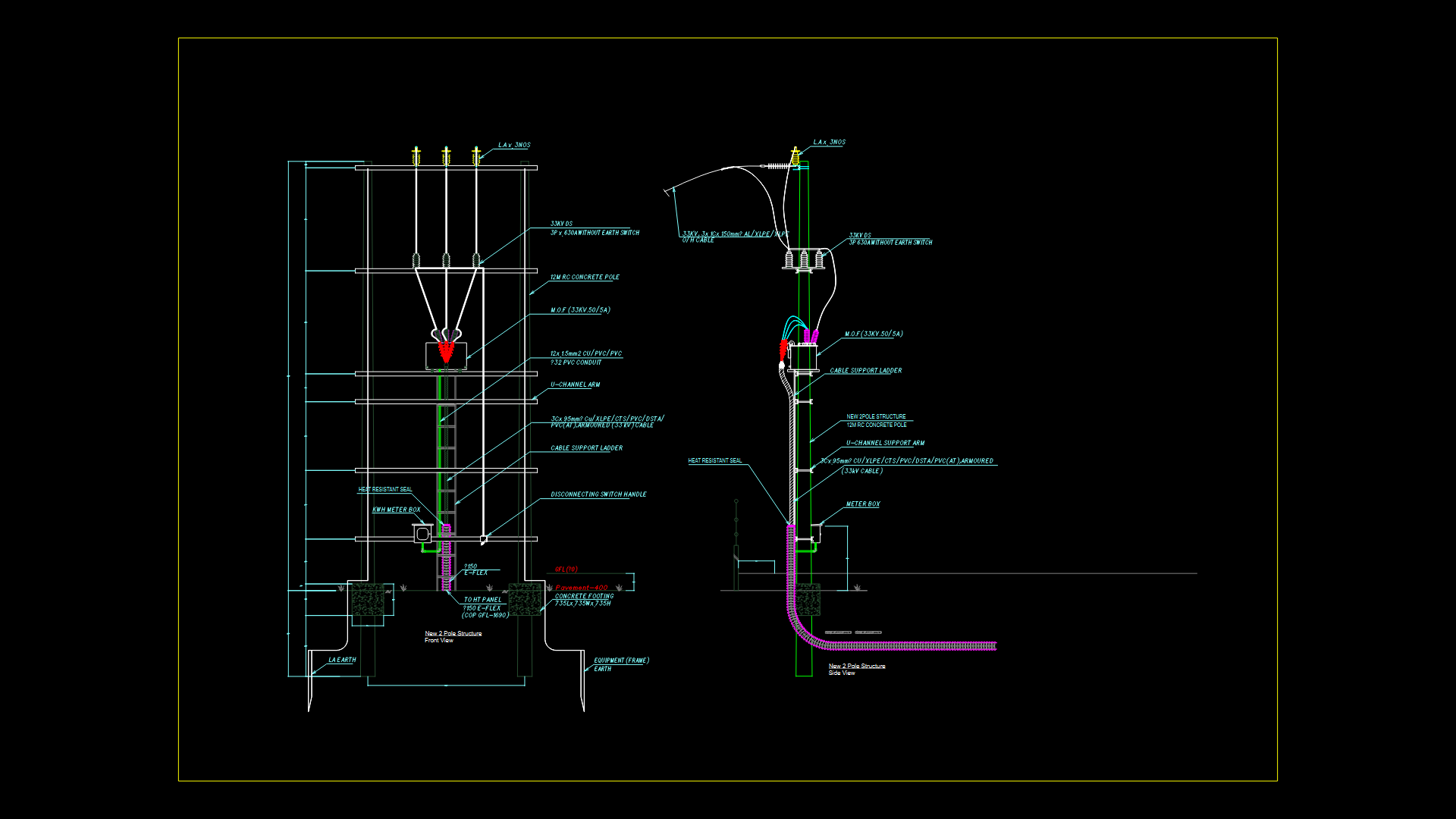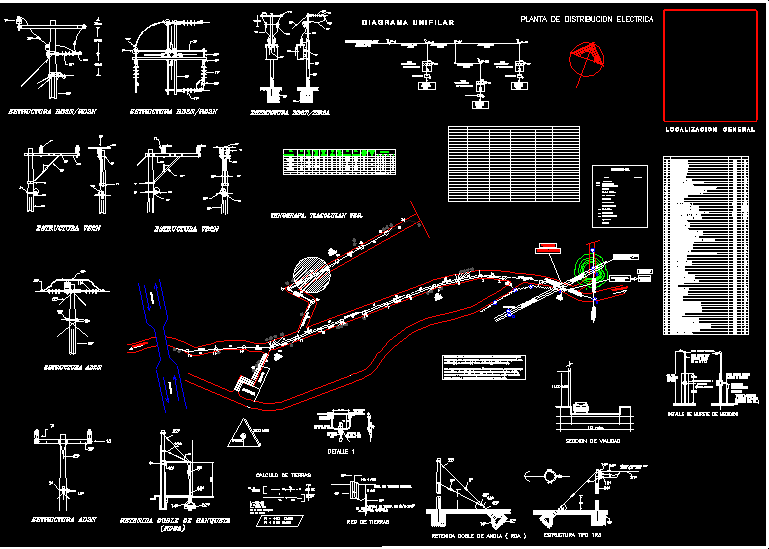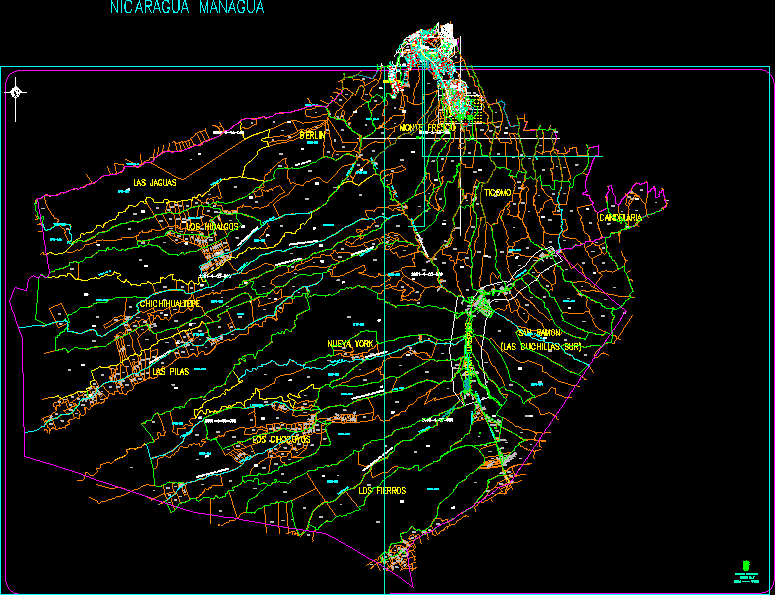Imhoff Tank DWG Detail for AutoCAD
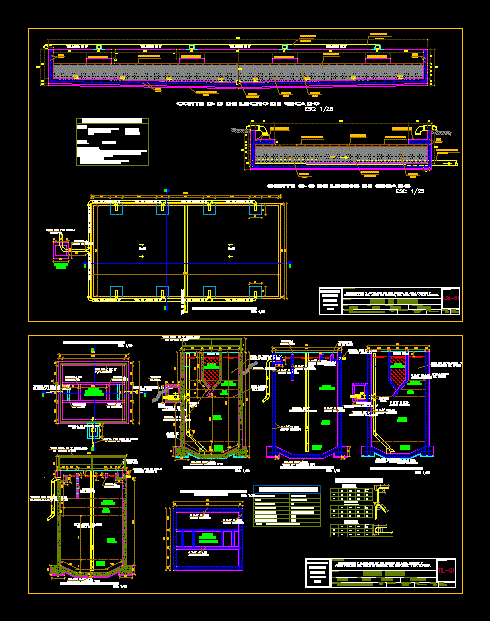
DETAIL IMHOFF TANK THAT IS PART OF THE SYSTEM IN WASTEWATER TREATMENT PLANT WASTEWATER TREATMENT
Drawing labels, details, and other text information extracted from the CAD file (Translated from Spanish):
screen of, Deflector, screen, distribution, Zone of, Sedimentation, Imhoff tank, Pvc pipe comes out of, Effluent drying bed, Pvc pipe enters, tributary, Pvc pipe comes out of, Drying bed, Extraction valve, Of sludge, dump, Output, dump, Of entry, Zone of, sedimentation, Ventilation zone, Cream concoction, maximum level, Of sludge, Zone of, Digester, bottom of, Settler, zone, Neutral, bottom of, Digester, Support of, pipeline, valve, Sluice gate, Union, To come, Pipe of, Sludge extraction, Imhoff tank plant, Esc:, Imhoff tank cut, Free edge, bottom of, Settler, Zone of, digestion, dump, Of entry, Pvc pipe, Tributary entry, Pvc pipe comes out of, Effluent drying bed, Pipe of, Sludge extraction, bottom of, Digester, Imhoff tank cut, Zone of, Sedimentation, Imhoff tank, Zone of, sedimentation, Ventilation zone, Cream concoction, maximum level, Of sludge, Zone of, Digester, bottom of, Settler, zone, Neotra, bottom of, Digester, valve, Sluice gate, ground, Natutal, Pipe of, Sludge extraction, Disposition of steel plant, Cut structure, Free edge, Zone of, sedimentation, Zone of, Digest, screen, Deflector, dump, Of entry, Pvc pipe, Tributary entry, screen, Diffuser, Pipe of, Sludge extraction, bottom of, Digester, Cut structure, both senses, both senses, both senses, Imhoff tank, Sole, concrete, Sole, concrete, Sole, concrete, Sole, concrete, hooks, length, hook, of the, arc, hooks, length, hook, of the, arc, hook, of the, length, hooks, Development length, Structural details, R. N. C. rules, rules, anchor. Straight hook, Inf sup, Long Overlap, Size max. Aggregates, Long Overlap, Concrete slabs, steel, Technical specifications, Fy, Fc, both senses, both senses, both senses, both senses, both senses, both senses, camera of, meeting, zone, Neutral, Hvca, Acobamba, rosary beads, District of, municipality, Imhoff tank, flat, draft, Huancavelica, province, Acobamba, Department, sheet, Llipllina, place:, Dist, rosary beads, both senses, both senses, Ropmpe, Water, Union, To come, Enter, Dried bed, Comes tub Pvc, effluent, your B. Of steel, Drying bed plant, Esc:, your B. Of demolition, Record of, your B., Sole of, Ground level, natural, Drying bed cutting, Esc:, Slab, Tubing, Mm., Slab, Record of, gross sand, Pastry brick, Tub of, your B. To finish, your B. from, Mts., Slab, Record of, Record of, gross sand, Pastry brick, Drying bed cutting, Esc:, Similar waterproofing, With a minimum thickness of finished with rubbed, Standard portland cement association, Design national building regulations, Cement type portland, Overlaps, To tarnish the inner surfaces of the mixed bed, Plaster plaster, steel, concrete, Technical specifications, Dried bed walls, Slab bottom bed, Hvca, Acobamba, rosary beads, District of, municipality, may, civil, engineer, Bed of dried, flat, draft, Huancavelica, province, Acobamba, designer, Department, approval, sheet, Indic., date, scale, Acad, Ing. cornel, Llipllina, municipality, District, rosary beads, place:, Dist, rosary beads, Plot. Esc:, Ropmpe, Water, screen, Deflector, screen, distribution, both senses, Tub of, your B. Of steel, Galv tube. Railing, Inhoff tank, Galv tube. Railing, Inhoff tank, Esc:, Plot. Esc:, your B. Galv. from, Natutal ground, Improvement of the drinking water system, Sewage from the annex of c.p. Puca cruz c.p. Llipllina, Improvement of the drinking water system, Sewage from the annex of c.p. Puca cruz c.p. Llipllina, Neil aricoche cuzquen cip, may, civil, engineer, designer, approval, Indic., date, scale, Acad, Ing. cornel, municipality, District, rosary beads, Neil aricoche cuzquen cip
Raw text data extracted from CAD file:
| Language | Spanish |
| Drawing Type | Detail |
| Category | Water Sewage & Electricity Infrastructure |
| Additional Screenshots |
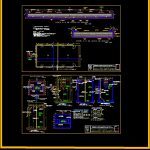 |
| File Type | dwg |
| Materials | Concrete, Steel |
| Measurement Units | |
| Footprint Area | |
| Building Features | Car Parking Lot |
| Tags | autocad, DETAIL, DWG, imhoff, kläranlage, part, plant, system, tank, treatment, treatment plant, wastewater |

